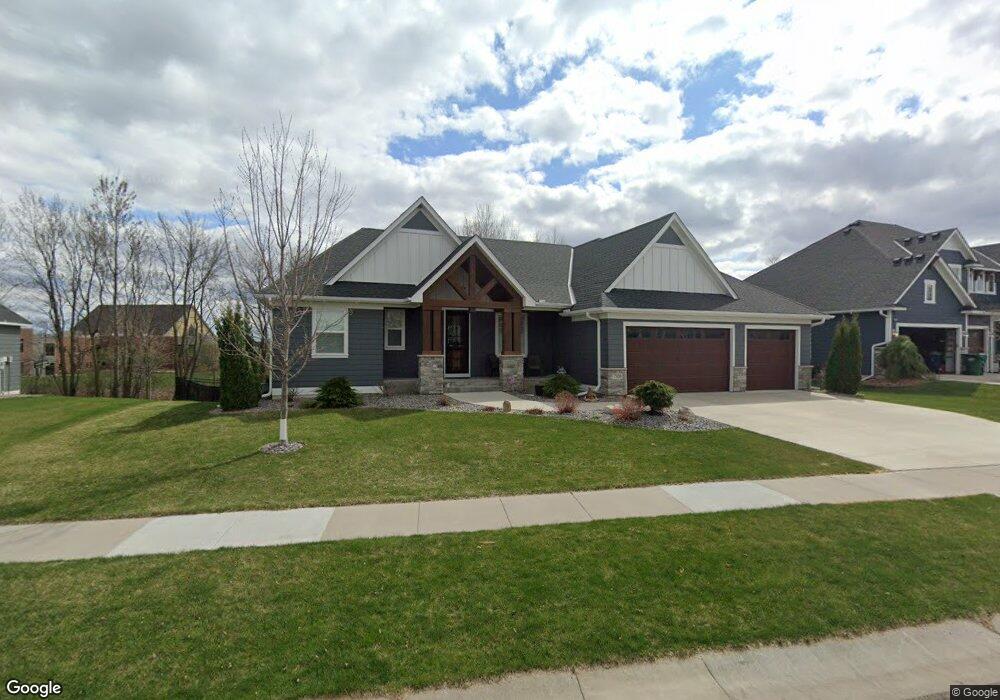7508 Walnut Grove Ln N Maple Grove, MN 55311
Estimated Value: $937,952 - $1,018,000
3
Beds
3
Baths
--
Sq Ft
0.32
Acres
About This Home
This home is located at 7508 Walnut Grove Ln N, Maple Grove, MN 55311 and is currently estimated at $967,988. 7508 Walnut Grove Ln N is a home located in Hennepin County with nearby schools including Rush Creek Elementary School, Maple Grove Middle School, and Maple Grove Senior High School.
Ownership History
Date
Name
Owned For
Owner Type
Purchase Details
Closed on
Dec 27, 2019
Sold by
Creek Hill Custom Homes Inc
Bought by
James Jerald E and James Judith A
Current Estimated Value
Home Financials for this Owner
Home Financials are based on the most recent Mortgage that was taken out on this home.
Original Mortgage
$484,350
Outstanding Balance
$428,766
Interest Rate
3.7%
Mortgage Type
New Conventional
Estimated Equity
$539,222
Create a Home Valuation Report for This Property
The Home Valuation Report is an in-depth analysis detailing your home's value as well as a comparison with similar homes in the area
Home Values in the Area
Average Home Value in this Area
Purchase History
| Date | Buyer | Sale Price | Title Company |
|---|---|---|---|
| James Jerald E | $725,000 | Custom Home Builders Ttl Llc |
Source: Public Records
Mortgage History
| Date | Status | Borrower | Loan Amount |
|---|---|---|---|
| Open | James Jerald E | $484,350 |
Source: Public Records
Tax History Compared to Growth
Tax History
| Year | Tax Paid | Tax Assessment Tax Assessment Total Assessment is a certain percentage of the fair market value that is determined by local assessors to be the total taxable value of land and additions on the property. | Land | Improvement |
|---|---|---|---|---|
| 2024 | $10,864 | $827,700 | $314,800 | $512,900 |
| 2023 | $10,073 | $800,000 | $314,800 | $485,200 |
| 2022 | $8,135 | $695,700 | $190,000 | $505,700 |
| 2021 | $7,784 | $641,200 | $190,000 | $451,200 |
| 2020 | $7,098 | $608,600 | $180,000 | $428,600 |
| 2019 | $1,375 | $538,400 | $161,000 | $377,400 |
| 2018 | $634 | $83,200 | $83,200 | $0 |
Source: Public Records
Map
Nearby Homes
- 7205 Walnut Grove Way N
- 7440 Elm Ln
- 7416 Elm Ln
- 7731 Queensland Ln N
- Hamilton Plan at Cook Lake Highlands
- 7401 Elm Ln
- Mayfield Plan at Cook Lake Highlands
- Iverness Plan at Cook Lake Highlands
- Stirling Plan at Cook Lake Highlands
- 7498 Fir Ln N
- 7501 Fir Ln N
- 7461 Fir Ln N
- 7461 Merrimac Ln N
- 7156 Fir Ln N
- 7800 Maple Hill Rd Unit F13
- 7600 Maple Hill Rd
- 17987 69th Place N Unit 1105
- 7547 Inland Ln N
- 8048 Narcissus Ln N
- 17549 70th Place N
- 7512 Walnut Grove Ln N
- 7516 Walnut Grove Ln N
- 7509 Walnut Grove Ln N
- 7521 Walnut Grove Ln N
- 7501 Walnut Grove Ln N
- 7520 Walnut Grove Ln N
- 7525 Walnut Grove Ln N
- 18742 Bass Lake Rd
- 18553 75th Ave N
- 7524 Walnut Grove Ln N
- 18575 75th Ave N
- 7537 Walnut Grove Ln N
- 18605 75th Ave N
- 18752 Bass Lake Rd
- 7532 Walnut Grove Ln N
- 7541 Walnut Grove Ln N
- 18651 75th Ave N
- 7536 Walnut Grove Ln N
- 7515 Urbandale Ln N
- 7540 Walnut Grove Ln N
