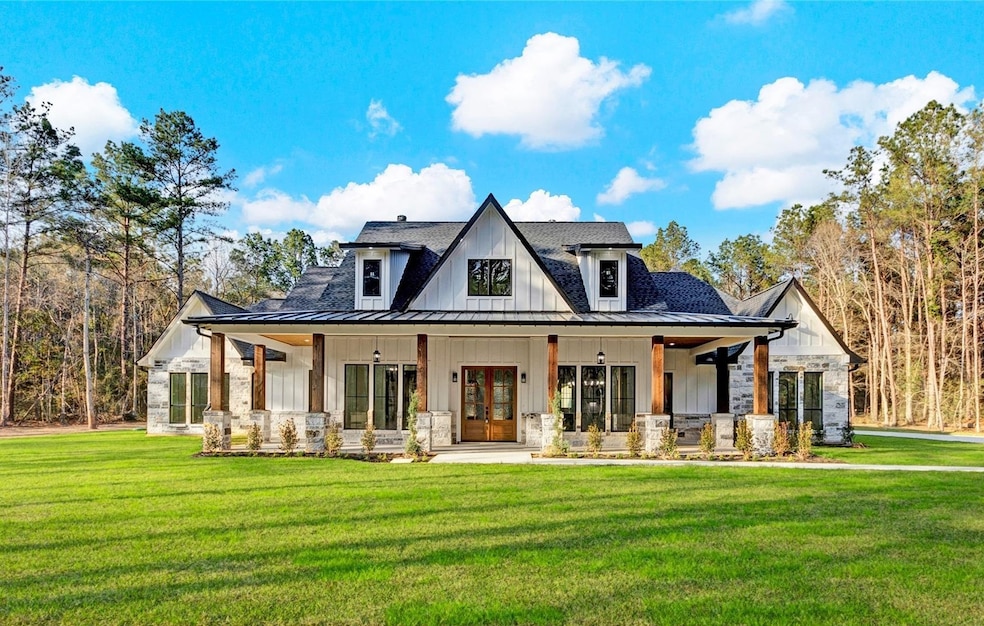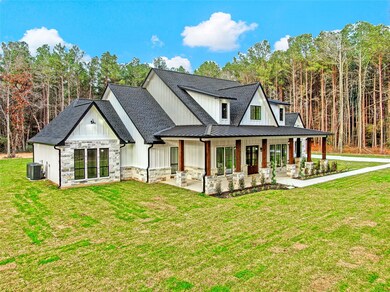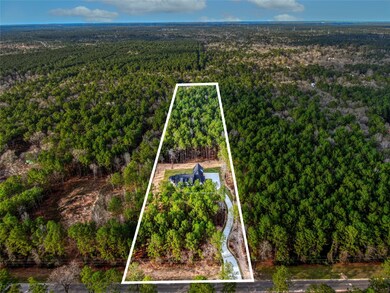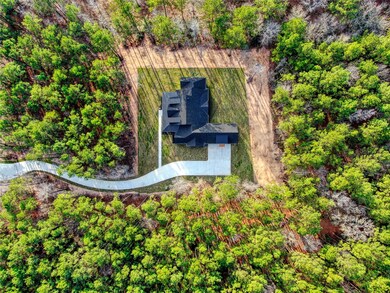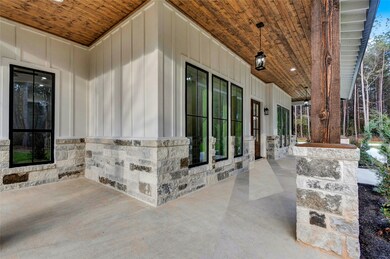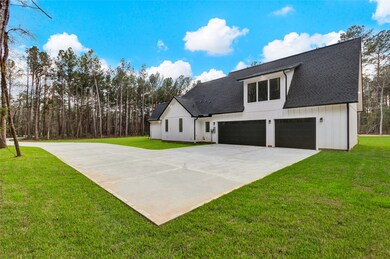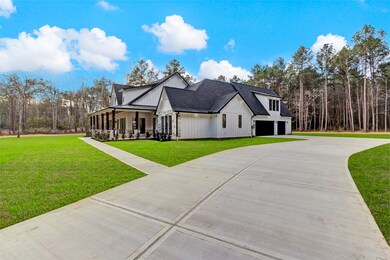
7509 Clark Rd Plantersville, TX 77363
Highlights
- New Construction
- Wooded Lot
- High Ceiling
- Deck
- Traditional Architecture
- Game Room
About This Home
As of June 2025Experience the elegance & tranquility of this exquisite custom-built New Construction home on approx. 4.924 +/- serene acres! So much space with 4-5 bdrms. (upstairs gameroom can be 5th bdrm. which includes closet & it's own bath), 4.5 baths & office! This home boasts luxury & style with its high-end finishes. The huge open concept living space with cozy fireplace is perfect for entertaining guests. The equally well sized kitchen features gorgeous quartz countertops, modern fixtures, real wood soft close cabinets & drawers. Large walk in pantry with plenty of shelving & additional Butler Pantry. The primary suite is a true oasis, complete with huge walk in shower & separate soaking tub, spacious quartz vanity with two sinks. Enjoy outdoor living on the large covered back patio plumbed for outdoor kitchen. Three car garage! Irrigation System. Fascia lighting on outside of home. Low taxes! Easy access to the Aggie Expressway (249). Schedule your showing today!
Home Details
Home Type
- Single Family
Est. Annual Taxes
- $2,555
Year Built
- Built in 2025 | New Construction
Lot Details
- 4.92 Acre Lot
- Sprinkler System
- Cleared Lot
- Wooded Lot
Parking
- 3 Car Attached Garage
Home Design
- Traditional Architecture
- Slab Foundation
- Composition Roof
- Metal Roof
- Cement Siding
- Stone Siding
Interior Spaces
- 3,827 Sq Ft Home
- 1.5-Story Property
- High Ceiling
- Ceiling Fan
- Wood Burning Fireplace
- Gas Fireplace
- Family Room Off Kitchen
- Living Room
- Breakfast Room
- Home Office
- Game Room
- Utility Room
- Washer and Gas Dryer Hookup
- Fire and Smoke Detector
Kitchen
- Walk-In Pantry
- Butlers Pantry
- Double Oven
- Electric Oven
- Gas Range
- Microwave
- Dishwasher
- Kitchen Island
- Pots and Pans Drawers
- Self-Closing Drawers
- Disposal
- Pot Filler
Flooring
- Carpet
- Tile
Bedrooms and Bathrooms
- 5 Bedrooms
- Double Vanity
- Soaking Tub
- Bathtub with Shower
- Separate Shower
Outdoor Features
- Deck
- Covered patio or porch
Schools
- High Point Elementary School
- Navasota Junior High
- Navasota High School
Utilities
- Central Heating and Cooling System
- Well
- Tankless Water Heater
- Aerobic Septic System
Community Details
- Built by Cassidy Custom Homes LLC
- Estates Of Grimes County Subdivision
Similar Homes in the area
Home Values in the Area
Average Home Value in this Area
Property History
| Date | Event | Price | Change | Sq Ft Price |
|---|---|---|---|---|
| 06/09/2025 06/09/25 | Sold | -- | -- | -- |
| 05/12/2025 05/12/25 | Pending | -- | -- | -- |
| 04/27/2025 04/27/25 | Price Changed | $1,050,000 | -6.6% | $274 / Sq Ft |
| 03/24/2025 03/24/25 | For Sale | $1,124,640 | -- | $294 / Sq Ft |
Tax History Compared to Growth
Agents Affiliated with this Home
-
Michael Thorman
M
Seller's Agent in 2025
Michael Thorman
JLA Realty
(888) 519-7431
118 Total Sales
Map
Source: Houston Association of REALTORS®
MLS Number: 61935509
- 1655 Clark Rd
- 7453 Clark Rd
- 7715 Saddle Blanket Dr
- 16596 Camelia Ln
- 7863 Rodeo Rd
- 7514 Saddle Blanket Dr
- 7522 Saddle Blanket Dr
- 17729 N Equestrian Dr
- 7709 Pony Ct
- 8103 Buck Skin Ln
- 17905 Chestnut
- 17760 Saddle Horn Dr
- 17591 Derby Dr
- 17746 Derby Dr
- 17722 Derby Dr
- 16120 Grand Flower Rd
- 28921 Mustang Dr
- 29320 Clydesdale Dr
- 17427 Horseshoe Bend
- 8504 Austin Ave
