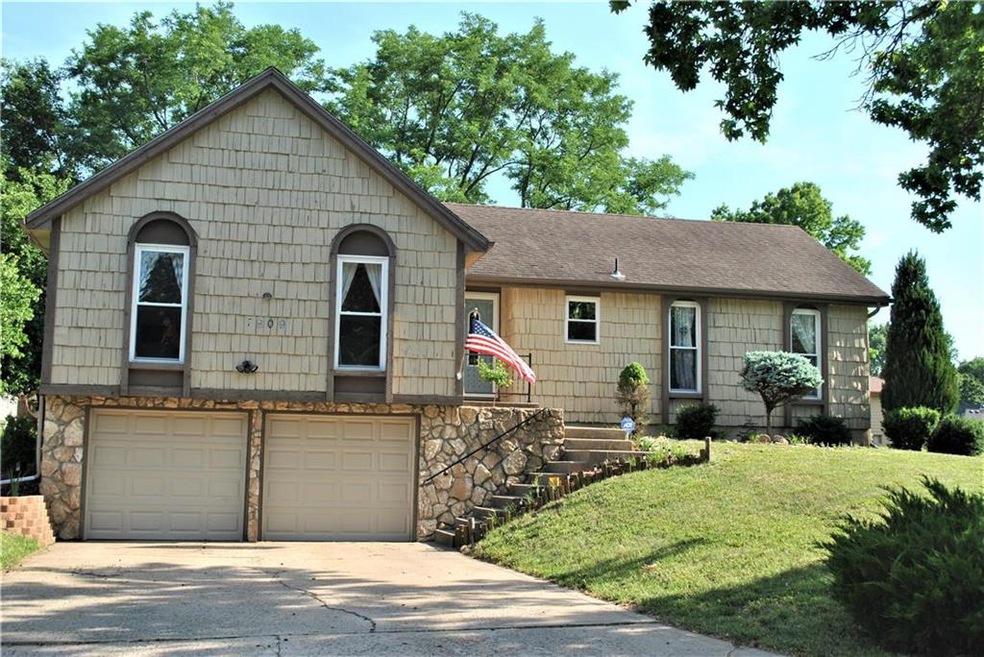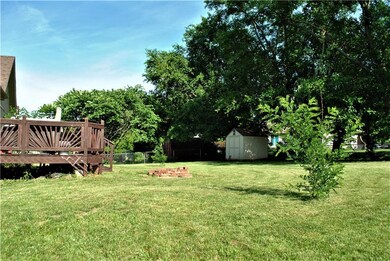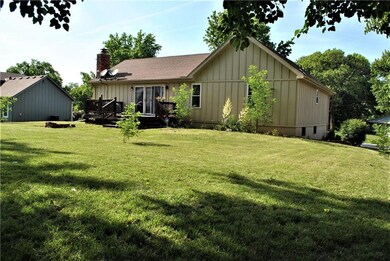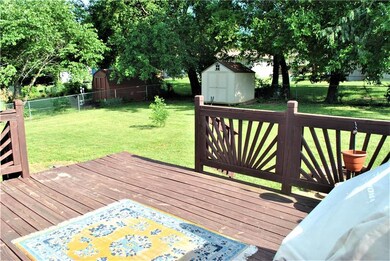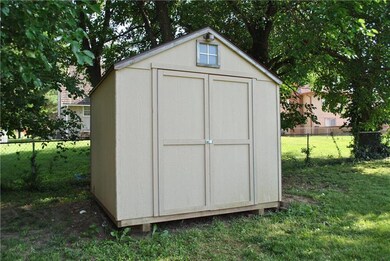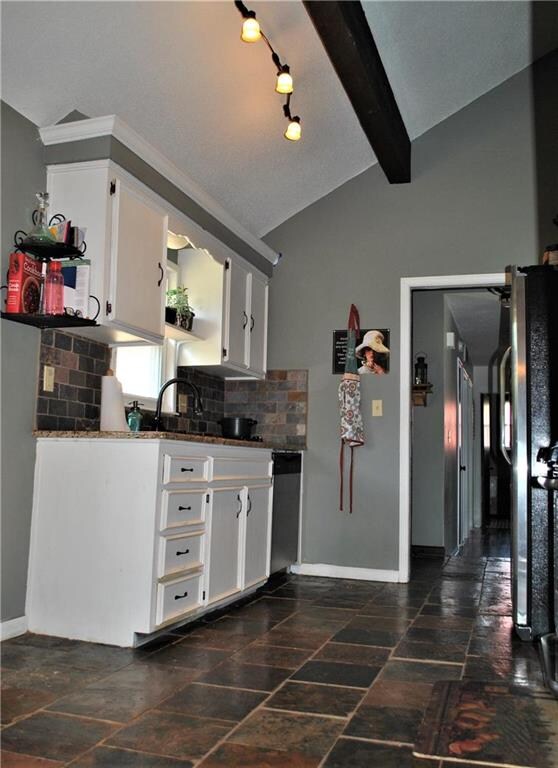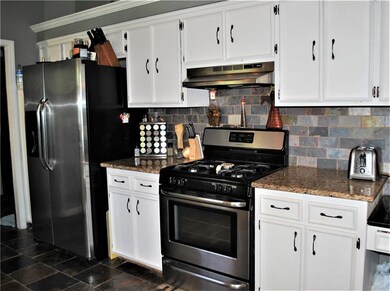
7509 E 73rd St Kansas City, MO 64133
Park Farms NeighborhoodHighlights
- Vaulted Ceiling
- Granite Countertops
- Skylights
- Traditional Architecture
- Formal Dining Room
- Shades
About This Home
As of January 2021Priced to Sell! Raised Ranch in Candlelight Ridge. Features stunning Brazilian Mahogany hardwood floors, kitchen with slate tiled flooring, granite counters, and S/S appliances! Bathroom counters are granite as well. Bedrooms and laundry on main level and family/rec room in the finished basement. There is no lack of storage either in the unfinished storage room! Large back yard with shed-not fenced.
Last Buyer's Agent
Becky Froese
Keller Williams Platinum Prtnr License #2015033657
Home Details
Home Type
- Single Family
Est. Annual Taxes
- $1,979
Year Built
- Built in 1975
HOA Fees
- $6 Monthly HOA Fees
Parking
- 2 Car Attached Garage
Home Design
- Traditional Architecture
- Frame Construction
- Composition Roof
- Shingle Siding
Interior Spaces
- Wet Bar: Natural Stone Floor, All Carpet, Cathedral/Vaulted Ceiling, Fireplace, Hardwood
- Built-In Features: Natural Stone Floor, All Carpet, Cathedral/Vaulted Ceiling, Fireplace, Hardwood
- Vaulted Ceiling
- Ceiling Fan: Natural Stone Floor, All Carpet, Cathedral/Vaulted Ceiling, Fireplace, Hardwood
- Skylights
- Shades
- Plantation Shutters
- Drapes & Rods
- Living Room with Fireplace
- Formal Dining Room
- Laundry on main level
Kitchen
- Granite Countertops
- Laminate Countertops
Flooring
- Wall to Wall Carpet
- Linoleum
- Laminate
- Stone
- Ceramic Tile
- Luxury Vinyl Plank Tile
- Luxury Vinyl Tile
Bedrooms and Bathrooms
- 3 Bedrooms
- Cedar Closet: Natural Stone Floor, All Carpet, Cathedral/Vaulted Ceiling, Fireplace, Hardwood
- Walk-In Closet: Natural Stone Floor, All Carpet, Cathedral/Vaulted Ceiling, Fireplace, Hardwood
- 2 Full Bathrooms
- Double Vanity
- Natural Stone Floor
Basement
- Partial Basement
- Natural lighting in basement
Schools
- Westridge Elementary School
- Raytown High School
Additional Features
- Enclosed Patio or Porch
- Central Heating and Cooling System
Community Details
- Candlelight Ridge Subdivision
Listing and Financial Details
- Exclusions: See Sellers Disclosure
- Assessor Parcel Number 45-430-19-06-00-0-00-000
Ownership History
Purchase Details
Home Financials for this Owner
Home Financials are based on the most recent Mortgage that was taken out on this home.Purchase Details
Home Financials for this Owner
Home Financials are based on the most recent Mortgage that was taken out on this home.Purchase Details
Purchase Details
Purchase Details
Home Financials for this Owner
Home Financials are based on the most recent Mortgage that was taken out on this home.Purchase Details
Home Financials for this Owner
Home Financials are based on the most recent Mortgage that was taken out on this home.Purchase Details
Purchase Details
Home Financials for this Owner
Home Financials are based on the most recent Mortgage that was taken out on this home.Purchase Details
Home Financials for this Owner
Home Financials are based on the most recent Mortgage that was taken out on this home.Similar Homes in Kansas City, MO
Home Values in the Area
Average Home Value in this Area
Purchase History
| Date | Type | Sale Price | Title Company |
|---|---|---|---|
| Warranty Deed | -- | None Available | |
| Warranty Deed | -- | None Available | |
| Interfamily Deed Transfer | -- | None Available | |
| Interfamily Deed Transfer | -- | Omega Title Services Llc | |
| Warranty Deed | -- | Stewart Title Company | |
| Special Warranty Deed | -- | Continental Title | |
| Trustee Deed | $93,686 | None Available | |
| Interfamily Deed Transfer | -- | Nations Title Agency Inc | |
| Warranty Deed | -- | -- |
Mortgage History
| Date | Status | Loan Amount | Loan Type |
|---|---|---|---|
| Open | $171,830 | New Conventional | |
| Closed | $135,500 | FHA | |
| Previous Owner | $112,640 | VA | |
| Previous Owner | $103,098 | FHA | |
| Previous Owner | $70,000 | Unknown | |
| Previous Owner | $115,500 | Unknown | |
| Previous Owner | $13,000 | Credit Line Revolving | |
| Previous Owner | $99,000 | Stand Alone Refi Refinance Of Original Loan | |
| Previous Owner | $36,468 | Purchase Money Mortgage |
Property History
| Date | Event | Price | Change | Sq Ft Price |
|---|---|---|---|---|
| 01/15/2021 01/15/21 | Sold | -- | -- | -- |
| 12/15/2020 12/15/20 | Pending | -- | -- | -- |
| 12/09/2020 12/09/20 | For Sale | $165,000 | +22.2% | $102 / Sq Ft |
| 07/27/2018 07/27/18 | Sold | -- | -- | -- |
| 06/08/2018 06/08/18 | For Sale | $135,000 | +28.6% | $96 / Sq Ft |
| 12/29/2016 12/29/16 | Sold | -- | -- | -- |
| 11/08/2016 11/08/16 | Pending | -- | -- | -- |
| 11/02/2016 11/02/16 | For Sale | $105,000 | -8.7% | $75 / Sq Ft |
| 10/31/2012 10/31/12 | Sold | -- | -- | -- |
| 09/29/2012 09/29/12 | Pending | -- | -- | -- |
| 06/22/2012 06/22/12 | For Sale | $115,000 | +92.0% | $82 / Sq Ft |
| 04/04/2012 04/04/12 | Sold | -- | -- | -- |
| 03/16/2012 03/16/12 | Pending | -- | -- | -- |
| 10/19/2011 10/19/11 | For Sale | $59,900 | -- | $43 / Sq Ft |
Tax History Compared to Growth
Tax History
| Year | Tax Paid | Tax Assessment Tax Assessment Total Assessment is a certain percentage of the fair market value that is determined by local assessors to be the total taxable value of land and additions on the property. | Land | Improvement |
|---|---|---|---|---|
| 2024 | $3,292 | $36,604 | $7,442 | $29,162 |
| 2023 | $3,292 | $36,604 | $6,614 | $29,990 |
| 2022 | $2,240 | $23,940 | $2,413 | $21,527 |
| 2021 | $2,239 | $23,940 | $2,413 | $21,527 |
| 2020 | $2,257 | $23,844 | $2,413 | $21,431 |
| 2019 | $2,215 | $23,844 | $2,413 | $21,431 |
| 2018 | $2,048 | $22,141 | $3,454 | $18,687 |
| 2017 | $2,048 | $22,141 | $3,454 | $18,687 |
| 2016 | $1,983 | $21,585 | $4,305 | $17,280 |
| 2014 | $1,934 | $20,957 | $4,180 | $16,777 |
Agents Affiliated with this Home
-
B
Seller's Agent in 2021
Becky Froese
Keller Williams Platinum Prtnr
-
Michaela Robinson
M
Buyer's Agent in 2021
Michaela Robinson
Thrive Realty & Company
(816) 405-7713
1 in this area
25 Total Sales
-
Teresa Penner

Seller's Agent in 2018
Teresa Penner
Penner Property Management
(816) 536-8880
37 Total Sales
-
Kathy Wardle

Seller's Agent in 2016
Kathy Wardle
KC Vintage Realty LLC
(816) 944-1488
1 in this area
16 Total Sales
-
C
Seller Co-Listing Agent in 2016
Christopher Wardle
Keller Williams Platinum Prtnr
-
Charlene Muller

Seller's Agent in 2012
Charlene Muller
ReeceNichols- Leawood Town Center
(816) 536-9302
99 Total Sales
Map
Source: Heartland MLS
MLS Number: 2111918
APN: 45-430-19-06-00-0-00-000
- 7300 Hullwood St
- 7612 E Gregory Blvd
- 7028 Ewing Ave
- 6385 Manchester Ave
- 8125 E Gregory Blvd
- 7626 Sycamore Ave
- 8601 E Gregory Blvd
- 7628 Booth Ave
- 7632 Booth Ave
- 7844 James A Reed Rd
- 7867 James A Reed Rd
- 8716 E 74th St
- 8115 E 80th Terrace
- 8805 E 75th St
- 6506 Marsh Ave
- 8200/8202, 8206/8208 E 65th St
- 6404 Richmond Ave
- 8508 E 81st St
- 7001 Hunter St
- 9119 Richards Dr
