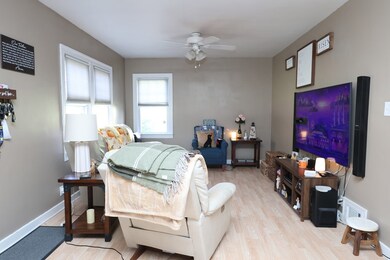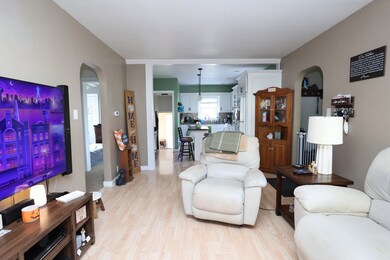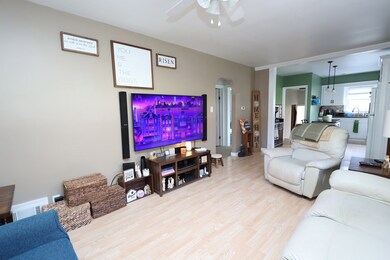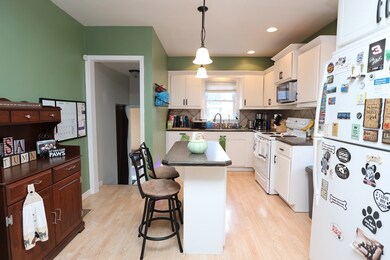
7509 Millsboro Rd Galion, OH 44833
Highlights
- Ranch Style House
- Covered patio or porch
- Eat-In Kitchen
- Lawn
- 2 Car Attached Garage
- Double Pane Windows
About This Home
As of January 2025Situated on the edge of town on 1.21 acres. This well maintained ranch offers entry, living room with laminate floor open to the kitchen with breakfast bar, recessed lighting, tile backsplash, range, refrigerator, microwave stay. Formal dining room with tile floor, sliding door, viewing spacious yard, open concrete patio (12'10”x16'5”), two bedroom, 1 bath, 2 car garage attached, shed 10x12, laundry in basement (W & D stay), dehumidifier in the basement stays.
Last Agent to Sell the Property
Sluss Realty Brokerage Phone: 4195293047 License #386747 Listed on: 11/05/2024
Home Details
Home Type
- Single Family
Est. Annual Taxes
- $841
Year Built
- Built in 1947
Lot Details
- 1.21 Acre Lot
- Fenced
- Level Lot
- Landscaped with Trees
- Lawn
Parking
- 2 Car Attached Garage
- Open Parking
Home Design
- Ranch Style House
- Aluminum Siding
Interior Spaces
- 848 Sq Ft Home
- Paddle Fans
- Double Pane Windows
- Entrance Foyer
- Living Room
- Dining Room
Kitchen
- Eat-In Kitchen
- Range
- Microwave
Flooring
- Wall to Wall Carpet
- Ceramic Tile
Bedrooms and Bathrooms
- 2 Main Level Bedrooms
- 1 Full Bathroom
Laundry
- Laundry on lower level
- Dryer
- Washer
Basement
- Partial Basement
- Sump Pump
Home Security
- Home Security System
- Fire and Smoke Detector
Utilities
- Dehumidifier
- Forced Air Heating and Cooling System
- Heating System Uses Natural Gas
- Gas Water Heater
- TV Antenna
Additional Features
- Level Entry For Accessibility
- Covered patio or porch
- City Lot
Listing and Financial Details
- Assessor Parcel Number 190023825.000
Ownership History
Purchase Details
Home Financials for this Owner
Home Financials are based on the most recent Mortgage that was taken out on this home.Purchase Details
Home Financials for this Owner
Home Financials are based on the most recent Mortgage that was taken out on this home.Purchase Details
Home Financials for this Owner
Home Financials are based on the most recent Mortgage that was taken out on this home.Purchase Details
Purchase Details
Similar Homes in Galion, OH
Home Values in the Area
Average Home Value in this Area
Purchase History
| Date | Type | Sale Price | Title Company |
|---|---|---|---|
| Warranty Deed | $140,000 | Hawkins Title | |
| Warranty Deed | $140,000 | Hawkins Title | |
| Warranty Deed | $73,500 | Southern Title | |
| Deed | -- | Southern Title Of Dhio Ltd | |
| Warranty Deed | -- | None Available | |
| Deed | -- | -- |
Mortgage History
| Date | Status | Loan Amount | Loan Type |
|---|---|---|---|
| Open | $119,000 | New Conventional | |
| Closed | $119,000 | New Conventional | |
| Previous Owner | $15,000 | Credit Line Revolving | |
| Previous Owner | $75,000 | Purchase Money Mortgage |
Property History
| Date | Event | Price | Change | Sq Ft Price |
|---|---|---|---|---|
| 01/14/2025 01/14/25 | Sold | $140,000 | -9.6% | $165 / Sq Ft |
| 12/13/2024 12/13/24 | Pending | -- | -- | -- |
| 12/03/2024 12/03/24 | Price Changed | $154,900 | -3.1% | $183 / Sq Ft |
| 11/05/2024 11/05/24 | For Sale | $159,900 | +117.6% | $189 / Sq Ft |
| 12/07/2012 12/07/12 | Sold | $73,500 | -1.9% | $78 / Sq Ft |
| 10/23/2012 10/23/12 | Pending | -- | -- | -- |
| 10/18/2012 10/18/12 | For Sale | $74,900 | +165.1% | $79 / Sq Ft |
| 04/09/2012 04/09/12 | Sold | $28,250 | -5.8% | $33 / Sq Ft |
| 03/13/2012 03/13/12 | Pending | -- | -- | -- |
| 12/15/2011 12/15/11 | For Sale | $30,000 | -- | $35 / Sq Ft |
Tax History Compared to Growth
Tax History
| Year | Tax Paid | Tax Assessment Tax Assessment Total Assessment is a certain percentage of the fair market value that is determined by local assessors to be the total taxable value of land and additions on the property. | Land | Improvement |
|---|---|---|---|---|
| 2024 | $1,093 | $30,740 | $4,280 | $26,460 |
| 2023 | $1,093 | $19,100 | $4,140 | $14,960 |
| 2022 | $864 | $19,100 | $4,140 | $14,960 |
| 2021 | $886 | $19,100 | $4,140 | $14,960 |
| 2020 | $767 | $16,110 | $4,140 | $11,970 |
| 2019 | $791 | $16,110 | $4,140 | $11,970 |
| 2018 | $790 | $16,110 | $4,140 | $11,970 |
| 2017 | $864 | $16,990 | $4,140 | $12,850 |
| 2016 | $835 | $16,990 | $4,140 | $12,850 |
| 2015 | $833 | $16,990 | $4,140 | $12,850 |
| 2014 | $850 | $16,990 | $4,140 | $12,850 |
| 2013 | $850 | $16,990 | $4,140 | $12,850 |
Agents Affiliated with this Home
-
Diana Bowman

Seller's Agent in 2025
Diana Bowman
Sluss Realty
(419) 529-3047
95 Total Sales
-
Grant Sluss

Buyer's Agent in 2025
Grant Sluss
Sluss Realty
(419) 529-3047
125 Total Sales
Map
Source: Mansfield Association of REALTORS®
MLS Number: 9065452
APN: 19-0023825.000
- 0 8th Ave
- 1259 Oliver St
- 316 Hensley St
- 349 3rd Ave
- 7770 State Route 97 (Millsboro Rd)
- 911 Charles St
- 7610 State Route 309
- 910 Edward St
- 875 E Walnut St
- 531 Jackson Rd
- 771 S East St
- 127 N Pierce St
- 239 South St
- 318 S Washington St
- 423 Beechwood Dr
- 146 Ohio 19
- 244 E Payne Ave
- 791 Fairview Ave
- 229 E Parson St
- 375 Buckeye Rd






