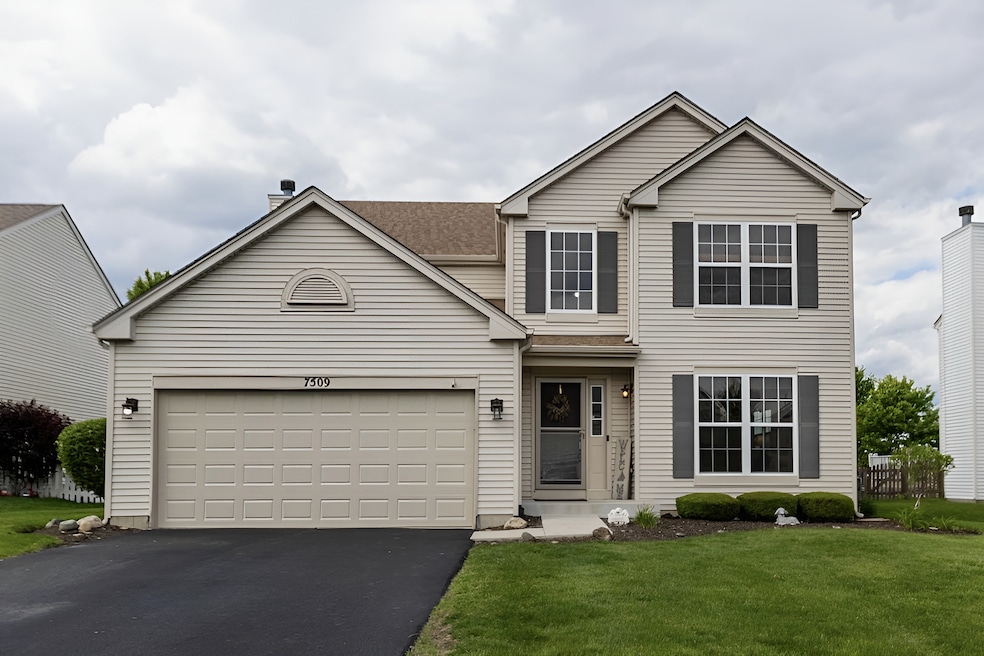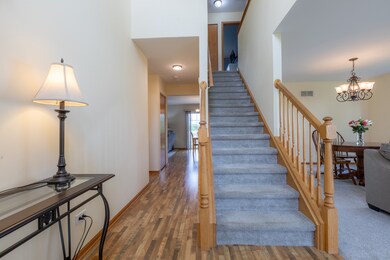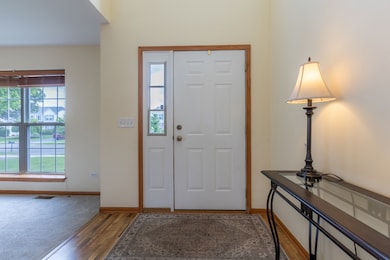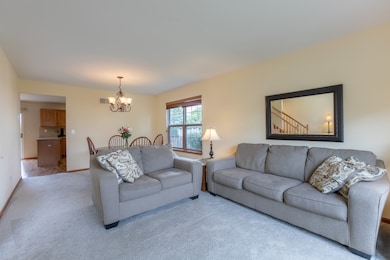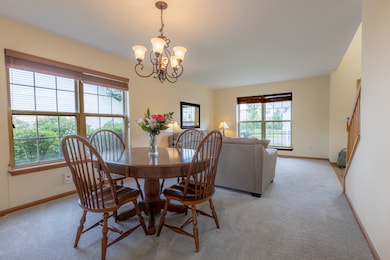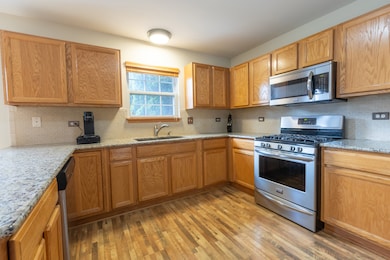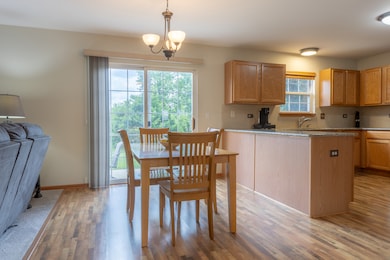
7509 Rosewind Dr Unit 2 Plainfield, IL 60586
Estimated payment $2,927/month
Highlights
- Very Popular Property
- Clubhouse
- Loft
- Community Lake
- Property is near a park
- Community Pool
About This Home
Step into your future at 7509 Rosewind Drive, nestled in the heart of the sought-after Clublands community-a place where neighbors become friends and every day feels a little more like home. From the moment you walk through the door, you're welcomed by warmth and thoughtful care. This 4-bedroom, 2.5-bath home has been lovingly maintained by its original owners, and it shows in every detail. The open, airy layout flows effortlessly-from the cozy family room with its inviting wood-burning fireplace, to the sunlit loft upstairs perfect for movie nights, a playroom, or your dream home office. You'll never have to worry about the big-ticket items-this home has you covered with smart updates like a washer and refrigerator (2025), furnace and water heater (2022), garage door (2022), AC (2019), roof (2017), and a repaved driveway (2023) that welcomes you home with pride. But what truly sets this home apart is the lifestyle it offers. Just down the street, you'll find Clublands amenities that feel like an extension of your own backyard: a sparkling pool for summer days, a full gym, clubhouse rentals for celebrations, a conference room for focus, and even a billiards room for fun with friends. Whether you're gathering around the fireplace, hosting holidays, or enjoying sunset strolls through the neighborhood-you'll feel it: this isn't just a house, it's home.
Open House Schedule
-
Saturday, June 14, 202512:00 to 4:00 pm6/14/2025 12:00:00 PM +00:006/14/2025 4:00:00 PM +00:00Add to Calendar
-
Sunday, June 15, 202512:00 am to 4:00 pm6/15/2025 12:00:00 AM +00:006/15/2025 4:00:00 PM +00:00Add to Calendar
Home Details
Home Type
- Single Family
Est. Annual Taxes
- $8,126
Year Built
- Built in 2003
Lot Details
- 7,797 Sq Ft Lot
- Lot Dimensions are 65 x 120
- Paved or Partially Paved Lot
HOA Fees
- $65 Monthly HOA Fees
Parking
- 2 Car Garage
- Driveway
- Parking Included in Price
Home Design
- Asphalt Roof
- Concrete Perimeter Foundation
Interior Spaces
- 2,292 Sq Ft Home
- 2-Story Property
- Wood Burning Fireplace
- Family Room with Fireplace
- Living Room
- Dining Room
- Loft
- Carpet
Kitchen
- Range
- Microwave
- Dishwasher
- Disposal
Bedrooms and Bathrooms
- 4 Bedrooms
- 4 Potential Bedrooms
- Walk-In Closet
Laundry
- Laundry Room
- Dryer
- Washer
Basement
- Basement Fills Entire Space Under The House
- Sump Pump
Schools
- Charles Reed Elementary School
- Aux Sable Middle School
- Plainfield South High School
Utilities
- Central Air
- Heating System Uses Natural Gas
- Gas Water Heater
Additional Features
- Patio
- Property is near a park
Listing and Financial Details
- Homeowner Tax Exemptions
Community Details
Overview
- Association fees include clubhouse, exercise facilities, pool
- Admin Association, Phone Number (815) 744-6822
- Property managed by AMG Management
- Community Lake
Amenities
- Clubhouse
Recreation
- Tennis Courts
- Community Pool
Map
Home Values in the Area
Average Home Value in this Area
Tax History
| Year | Tax Paid | Tax Assessment Tax Assessment Total Assessment is a certain percentage of the fair market value that is determined by local assessors to be the total taxable value of land and additions on the property. | Land | Improvement |
|---|---|---|---|---|
| 2023 | $7,237 | $111,452 | $13,434 | $98,018 |
| 2022 | $7,237 | $96,883 | $13,133 | $83,750 |
| 2021 | $6,528 | $86,207 | $13,111 | $73,096 |
| 2020 | $6,487 | $84,212 | $13,027 | $71,185 |
| 2019 | $6,358 | $81,369 | $13,027 | $68,342 |
| 2018 | $5,890 | $74,381 | $13,027 | $61,354 |
| 2017 | $5,852 | $70,927 | $13,027 | $57,900 |
| 2016 | $5,583 | $66,465 | $12,866 | $53,599 |
| 2015 | $5,802 | $65,749 | $12,210 | $53,539 |
| 2014 | $2,759 | $63,277 | $12,210 | $51,067 |
| 2013 | $2,759 | $63,277 | $12,210 | $51,067 |
Property History
| Date | Event | Price | Change | Sq Ft Price |
|---|---|---|---|---|
| 06/12/2025 06/12/25 | For Sale | $391,000 | -- | $171 / Sq Ft |
Purchase History
| Date | Type | Sale Price | Title Company |
|---|---|---|---|
| Warranty Deed | $216,500 | Chicago Title Insurance Co |
Mortgage History
| Date | Status | Loan Amount | Loan Type |
|---|---|---|---|
| Open | $277,777 | FHA | |
| Closed | $245,000 | New Conventional | |
| Closed | $32,000 | Credit Line Revolving | |
| Closed | $265,500 | New Conventional | |
| Closed | $21,000 | Credit Line Revolving | |
| Closed | $213,271 | FHA |
Similar Homes in Plainfield, IL
Source: Midwest Real Estate Data (MRED)
MLS Number: 12358283
APN: 06-36-178-005
- 2027 Heatherstone Ct
- 2031 Crosswind Dr
- 7410 Atkinson Cir
- 2015 Steward Ln
- 7309 Atkinson Cir
- 1804 Westbrook Ct
- 1800 Westbrook Ct Unit 2
- 1730 Kenicott Ct
- 2113 Lolo Pass Dr
- 7662 Pin Oak Ct
- 2111 Hastings Dr
- 1924 Great Falls Dr
- 2712 Canyon Dr Unit 2712
- 2147 Pembridge Ln
- 2016 Pembridge Ln
- 880 Claridge Dr
- 8105 Flagstone St
- 6806 Daly Ln
- 1811 Cumberland Dr
- 8208 Wild Rose Trail
