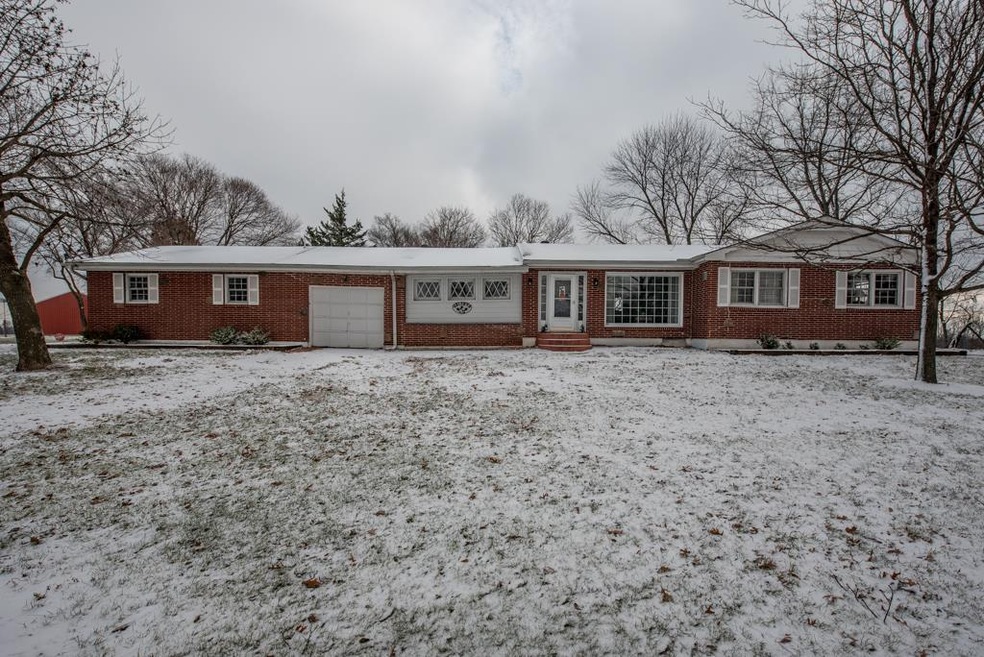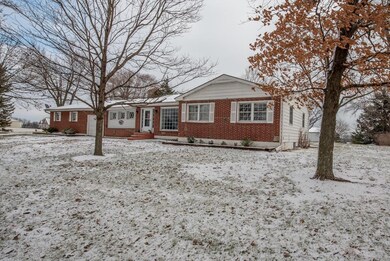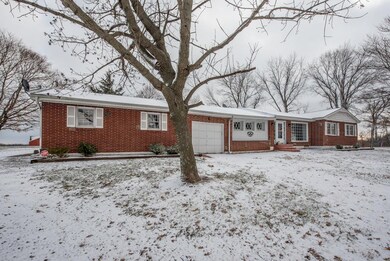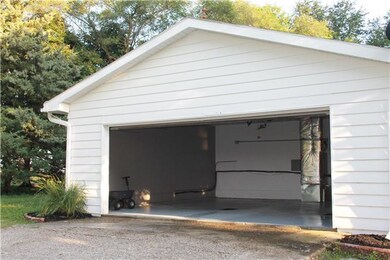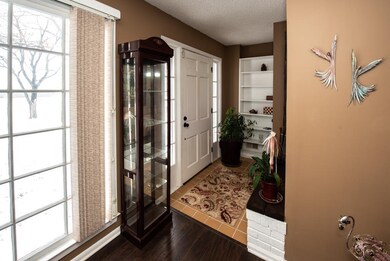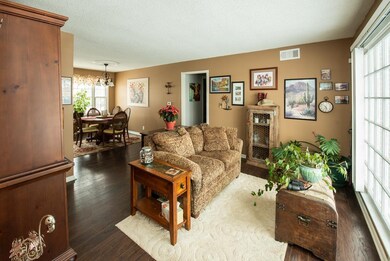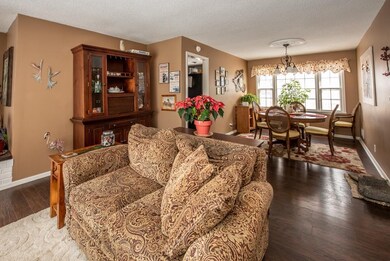
Estimated Value: $363,000 - $383,082
Highlights
- Vaulted Ceiling
- Ranch Style House
- Formal Dining Room
- Plattsburg High School Rated 9+
- Granite Countertops
- Stainless Steel Appliances
About This Home
As of March 2019True Ranch on Nearly 3 Acres! Private Pilots Take Note! Airpark Community. Hanger + Access to Community Airstrip. Nice Home with 3 Beds+NC 4th Bed in Basement, 3 Baths, 3 Car Garage + 20x60 Barn. Many Updates, New Heating and Cooling Units. New Well Pump, Updated Electrical, New Septic Lines. New Covered Deck, New Fence. Great Views! Great Laminate/Wood Floors throughout Main Floor. Stainless Steel Kitchen Appliances. Granite Counters. Huge Pantry. Main Floor Living Room, Family Room + Huge Basement Family Room MINUTES FROM SMITHVILLE LAKE! HUNTING, FISHING, CAMPING, BOATING, TRAILS, MORE! Pellet stove in basement has not been installed but will stay with house for buyer to install if they wish.
Home Details
Home Type
- Single Family
Est. Annual Taxes
- $1,694
Year Built
- 1978
Lot Details
- 2.7 Acre Lot
- Wood Fence
- Many Trees
HOA Fees
- $25 Monthly HOA Fees
Parking
- 3 Car Attached Garage
- Front Facing Garage
- Side Facing Garage
- Garage Door Opener
Home Design
- Ranch Style House
- Traditional Architecture
- Brick Frame
- Frame Construction
- Composition Roof
Interior Spaces
- Wet Bar: Carpet, Ceramic Tiles, Shower Only, Wood Floor, Shower Over Tub, Ceiling Fan(s), Built-in Features, Granite Counters, Pantry
- Built-In Features: Carpet, Ceramic Tiles, Shower Only, Wood Floor, Shower Over Tub, Ceiling Fan(s), Built-in Features, Granite Counters, Pantry
- Vaulted Ceiling
- Ceiling Fan: Carpet, Ceramic Tiles, Shower Only, Wood Floor, Shower Over Tub, Ceiling Fan(s), Built-in Features, Granite Counters, Pantry
- Skylights
- Fireplace
- Shades
- Plantation Shutters
- Drapes & Rods
- Formal Dining Room
- Laundry Room
Kitchen
- Electric Oven or Range
- Dishwasher
- Stainless Steel Appliances
- Granite Countertops
- Laminate Countertops
- Disposal
Flooring
- Wall to Wall Carpet
- Linoleum
- Laminate
- Stone
- Ceramic Tile
- Luxury Vinyl Plank Tile
- Luxury Vinyl Tile
Bedrooms and Bathrooms
- 3 Bedrooms
- Cedar Closet: Carpet, Ceramic Tiles, Shower Only, Wood Floor, Shower Over Tub, Ceiling Fan(s), Built-in Features, Granite Counters, Pantry
- Walk-In Closet: Carpet, Ceramic Tiles, Shower Only, Wood Floor, Shower Over Tub, Ceiling Fan(s), Built-in Features, Granite Counters, Pantry
- 3 Full Bathrooms
- Double Vanity
- Bathtub with Shower
Finished Basement
- Walk-Up Access
- Sump Pump
Home Security
- Storm Windows
- Storm Doors
Outdoor Features
- Enclosed patio or porch
Utilities
- Forced Air Heating and Cooling System
- Septic Tank
Listing and Financial Details
- Assessor Parcel Number 15-09.2-30-000-000-023.000
Ownership History
Purchase Details
Home Financials for this Owner
Home Financials are based on the most recent Mortgage that was taken out on this home.Purchase Details
Similar Homes in Holt, MO
Home Values in the Area
Average Home Value in this Area
Purchase History
| Date | Buyer | Sale Price | Title Company |
|---|---|---|---|
| Malvino Patricia Moreland Sparrow | $215,600 | First United Title Agcy Llc | |
| Baldwin James Steven | -- | -- |
Property History
| Date | Event | Price | Change | Sq Ft Price |
|---|---|---|---|---|
| 03/21/2019 03/21/19 | Sold | -- | -- | -- |
| 01/28/2019 01/28/19 | Pending | -- | -- | -- |
| 01/08/2019 01/08/19 | Price Changed | $237,500 | -5.0% | $113 / Sq Ft |
| 12/06/2018 12/06/18 | For Sale | $250,000 | +36.2% | $119 / Sq Ft |
| 10/21/2016 10/21/16 | Sold | -- | -- | -- |
| 09/12/2016 09/12/16 | Pending | -- | -- | -- |
| 08/12/2016 08/12/16 | For Sale | $183,500 | -- | -- |
Tax History Compared to Growth
Tax History
| Year | Tax Paid | Tax Assessment Tax Assessment Total Assessment is a certain percentage of the fair market value that is determined by local assessors to be the total taxable value of land and additions on the property. | Land | Improvement |
|---|---|---|---|---|
| 2023 | $2,113 | $28,920 | $6,474 | $22,446 |
| 2022 | $1,892 | $27,020 | $6,474 | $20,546 |
| 2021 | $1,887 | $27,020 | $6,474 | $20,546 |
| 2020 | $1,734 | $24,723 | $5,904 | $18,819 |
| 2019 | $1,735 | $24,723 | $5,904 | $18,819 |
| 2018 | $1,735 | $24,723 | $5,904 | $18,819 |
| 2017 | $1,763 | $24,723 | $5,904 | $18,819 |
| 2016 | $1,745 | $24,723 | $5,904 | $18,819 |
| 2013 | -- | $24,720 | $0 | $0 |
Agents Affiliated with this Home
-
Randy Beale

Seller's Agent in 2019
Randy Beale
Home and Land Realty
(816) 914-4169
79 Total Sales
-

Buyer's Agent in 2019
Beth Steel
Platinum Realty LLC
-

Seller's Agent in 2016
Bradley Brown
RE/MAX Advantage
(816) 686-4881
-
Matt Brown

Seller Co-Listing Agent in 2016
Matt Brown
RE/MAX Advantage
(502) 992-4242
96 Total Sales
Map
Source: Heartland MLS
MLS Number: 2140805
APN: 15-09.2-30-000-000-023.000
- Lot 3 SE Piper Dr
- Lot 17 SE Piper Dr
- Lots 6-13 Beach Dr
- Lot 4 S State C Hwy
- Lot 2 SE 208th St
- 1712 SE 207th St
- 18317 Plattsburg Rd
- 6800 SE Hamilton Rd
- 13723 Raliegh Ln
- 5192 SE Atchison Rd
- TBD NE 188th St
- 15410 NE 186th St
- 19702 County Road C
- 18321 Nation Rd
- 18502 Mo-C Hwy
- 15404 NE 181st St
- 18301 Plattsburg Rd
- 18211 Plattsburg Rd
- 17701 C Hwy
- 4138 SW 206th St
- 7509 S C Hwy
- 3 SE Piper Dr
- 1 SE Piper Dr
- 115 SE Piper Dr
- 7598 S C Hwy
- 160 SE Piper Dr
- 0 SE Piper Dr
- Lot 16 SE Piper Dr
- Lot 2 SE Piper Dr
- Lot 21 SE Cessna Dr
- 11 SE Mooney Dr
- 7410 S C Hwy
- 7350 S C Hwy
- 7400 S C Hwy
- 235 SE Piper Dr
- 7210 S C Hwy
- 291 SE Piper Dr
- 0 Lots 6-13 Dr
- 51 SE 208th St
- 19918 County Road C
