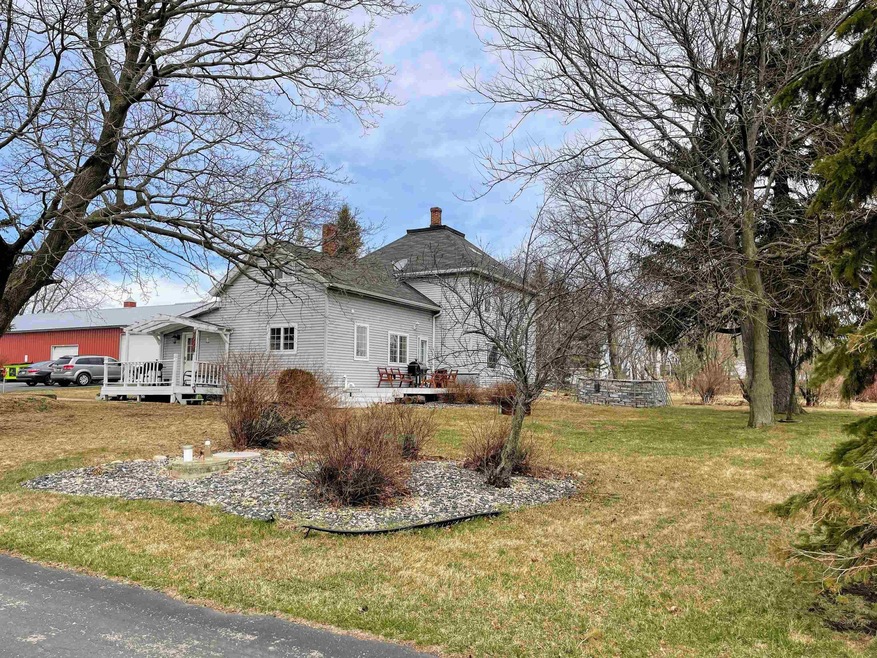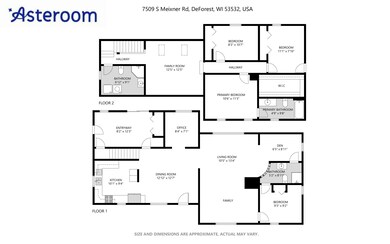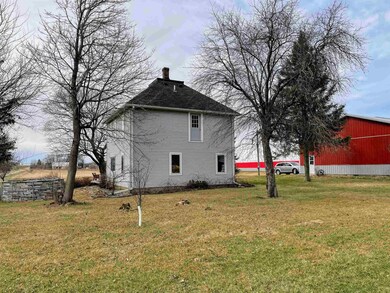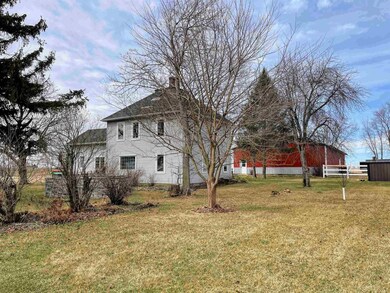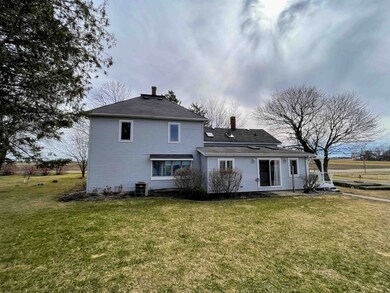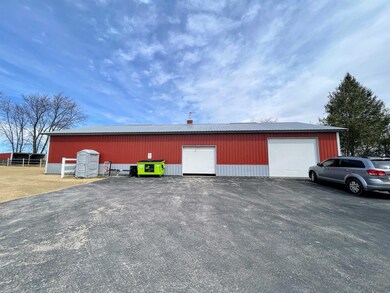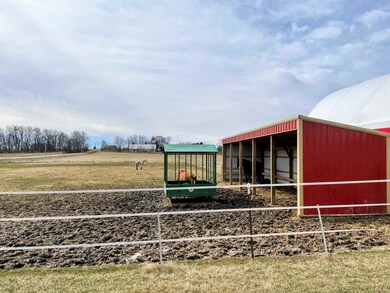
7509 S Meixner Rd de Forest, WI 53532
Estimated Value: $640,000 - $750,937
Highlights
- Barn
- Second Garage
- Deck
- Horses Allowed On Property
- 8.68 Acre Lot
- Farm
About This Home
As of June 2022Beautiful 8.68 acre farmette right on the edge of Deforest with endless possibilities. The home itself was fully renovated in the past 5 years and features beautiful hardwood floors on the main level, a large kitchen with breakfast bar, a private den, a large open living room dining area with reading nook, 1 full bedroom, 1 full bathroom, and a large mud room entry area with tons of room to add cubbies or areas for personal belongings. Upstairs there is 1 full bathroom w/laundry combo, a large living room type sitting area for whatever you need it for, and 3 more bedrooms including a large master suite with walk in closet. The property has a large horse pasture, a huge horse riding arena that you could use as intended or even store other peoples toys and create some significant income. Search All Greater Madison Area Homes at www.BradBret.com
Last Agent to Sell the Property
Brad Bret Realty Group
EXP Realty, LLC Listed on: 04/13/2022

Last Buyer's Agent
Michelle Acker
Acker Builders, Inc. License #55955-90
Home Details
Home Type
- Single Family
Est. Annual Taxes
- $7,503
Year Built
- Built in 1910
Lot Details
- 8.68 Acre Lot
- Rural Setting
- Property is zoned Ag
Home Design
- National Folk Architecture
- Vinyl Siding
Interior Spaces
- 2,419 Sq Ft Home
- 2-Story Property
- Skylights
- Den
- Wood Flooring
Kitchen
- Oven or Range
- Microwave
- Dishwasher
Bedrooms and Bathrooms
- 4 Bedrooms
- Walk-In Closet
- 3 Full Bathrooms
- Bathtub and Shower Combination in Primary Bathroom
- Bathtub
Basement
- Partial Basement
- Crawl Space
Parking
- 8 Car Detached Garage
- Second Garage
- Tandem Garage
Outdoor Features
- Deck
- Outdoor Storage
- Outbuilding
Schools
- Call School District Elementary School
- Deforest Middle School
- Deforest High School
Farming
- Barn
- Farm
- Tillable Land
- Machine Shed
- Pasture
- Horse Farm
Horse Facilities and Amenities
- Horses Allowed On Property
Utilities
- Forced Air Cooling System
- Heating System Uses Wood
- Well
- Water Softener
Ownership History
Purchase Details
Home Financials for this Owner
Home Financials are based on the most recent Mortgage that was taken out on this home.Purchase Details
Home Financials for this Owner
Home Financials are based on the most recent Mortgage that was taken out on this home.Purchase Details
Home Financials for this Owner
Home Financials are based on the most recent Mortgage that was taken out on this home.Similar Homes in the area
Home Values in the Area
Average Home Value in this Area
Purchase History
| Date | Buyer | Sale Price | Title Company |
|---|---|---|---|
| Onsgard Abby S | $649,900 | None Listed On Document | |
| Mayr Christina M | $470,000 | None Available | |
| Marth Brian D | $340,000 | None Available |
Mortgage History
| Date | Status | Borrower | Loan Amount |
|---|---|---|---|
| Open | Onsgard Abby S | $584,910 | |
| Previous Owner | Mayr Christina M | $446,500 | |
| Previous Owner | Marth Brian D | $387,500 | |
| Previous Owner | Marth Brian D | $104,000 | |
| Previous Owner | Marth Brian D | $306,200 | |
| Previous Owner | Marth Brian D | $310,000 | |
| Previous Owner | Marth Brian D | $325,200 | |
| Previous Owner | Marth Brian D | $22,000 | |
| Previous Owner | Marth Brian D | $336,000 | |
| Previous Owner | Marth Brian D | $335,050 | |
| Previous Owner | Marth Brian D | $332,000 | |
| Previous Owner | Marth Brian D | $272,000 | |
| Previous Owner | Marth Brian D | $51,000 |
Property History
| Date | Event | Price | Change | Sq Ft Price |
|---|---|---|---|---|
| 06/17/2022 06/17/22 | Sold | $649,900 | 0.0% | $269 / Sq Ft |
| 04/13/2022 04/13/22 | For Sale | $649,900 | +38.3% | $269 / Sq Ft |
| 08/30/2019 08/30/19 | Sold | $470,000 | -6.0% | $194 / Sq Ft |
| 06/11/2019 06/11/19 | Price Changed | $499,900 | -3.8% | $207 / Sq Ft |
| 04/17/2019 04/17/19 | Price Changed | $519,900 | -1.0% | $215 / Sq Ft |
| 11/03/2018 11/03/18 | For Sale | $524,900 | +11.7% | $217 / Sq Ft |
| 10/29/2018 10/29/18 | Off Market | $470,000 | -- | -- |
Tax History Compared to Growth
Tax History
| Year | Tax Paid | Tax Assessment Tax Assessment Total Assessment is a certain percentage of the fair market value that is determined by local assessors to be the total taxable value of land and additions on the property. | Land | Improvement |
|---|---|---|---|---|
| 2024 | $8,486 | $500,500 | $193,900 | $306,600 |
| 2023 | $8,107 | $500,500 | $193,900 | $306,600 |
| 2021 | $7,503 | $384,500 | $160,800 | $223,700 |
| 2020 | $7,653 | $381,900 | $160,800 | $221,100 |
| 2019 | $7,495 | $381,900 | $160,800 | $221,100 |
| 2018 | $6,682 | $381,900 | $160,800 | $221,100 |
| 2017 | $6,418 | $381,900 | $160,800 | $221,100 |
| 2016 | $6,916 | $331,000 | $140,800 | $190,200 |
| 2015 | $6,822 | $331,000 | $140,800 | $190,200 |
| 2014 | $5,720 | $283,600 | $140,800 | $142,800 |
| 2013 | $5,246 | $283,600 | $140,800 | $142,800 |
Agents Affiliated with this Home
-

Seller's Agent in 2022
Brad Bret Realty Group
EXP Realty, LLC
(608) 234-5033
-
M
Buyer's Agent in 2022
Michelle Acker
Acker Builders, Inc.
(608) 850-6650
-
Devery Cash

Seller's Agent in 2019
Devery Cash
Keller Williams Realty
(608) 445-4141
92 Total Sales
-
Brad Brethouwer

Buyer's Agent in 2019
Brad Brethouwer
Brad Bret Real Estate LLC
(608) 218-4190
5 in this area
29 Total Sales
Map
Source: South Central Wisconsin Multiple Listing Service
MLS Number: 1931686
APN: 0910-114-8520-9
- 3108 Hawks Haven Trail
- 7197 Welford Place
- 2994 Curtis Ct
- L22 Karolina Way
- L20 Karolina Way
- 6859 Angelica Trail
- 506 Natchez Ct
- 717 Columbia Ave
- 6644 Morning Dew Ln
- 6687 Florance Ruth Ln
- 6676 Wagner's Vineyard Trail
- L177 Wagner's Vineyard Trail
- 6702 Wagner's Vineyard Trail
- 612 Park Ave
- 3330 Colton Way
- 3322 Colton Way
- 3314 Colton Way
- L35 Colton Way
- L143 Lucas Ln
- L2 Blue Victoria Dr
