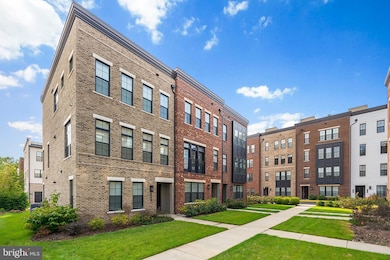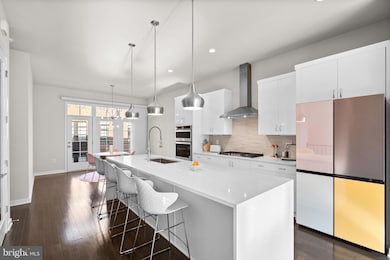7509 Sawyer Farm Way Unit 2002 McLean, VA 22102
Tysons Corner NeighborhoodEstimated payment $9,420/month
Highlights
- Popular Property
- Contemporary Architecture
- 2 Car Attached Garage
- Longfellow Middle School Rated A
- Terrace
- Home Security System
About This Home
OPEN HOUSE SATURDAY, NOVEMBER 8th FROM NOON TO 2pm.... Exceptionally Luxe Newer Construction in McLean’s Union Park Welcome to this stunning 4BR/3.5BA Toll Brothers residence, built in 2021 and offering 2,164 sq. ft. of refined living space in the highly sought-after Union Park at McLean. Perfectly situated just moments from I-495, Tysons Galleria, and Metro, this home blends modern convenience with timeless elegance. Step inside to discover an airy open floor plan, abundant natural light, and premium finishes throughout. The expansive living room flows seamlessly into the gourmet chef’s kitchen, complete with upgraded stainless steel refrigerator and dishwasher, upgraded range hood, quartz countertops, rich shaker cabinetry with self close feature, and a large entertainer’s island. Retreat to the oversized primary suite, featuring generous closets and a spa-like en suite with dual sinks and a frameless glass shower. The rooftop terrace sets the stage for unforgettable gatherings, boasting a full outdoor kitchen, gas grill, awning, TV with surround sound, and a cozy gas fireplace. Additional highlights include: Custom wood staircases Lower-level bedroom with full bath Modern upper-level bathrooms and laundry Benjamin Moore custom paint Two-car garage with EV charger and upgraded floor coating Zoned for top schools: Westgate ES, Longfellow MS, and McLean HS. With easy access to dining, parks, and transit, this home truly delivers the best of luxury living in McLean.
Listing Agent
(240) 462-7095 anthonysellshomesmd@gmail.com Keller Williams Realty Centre Listed on: 10/22/2025

Townhouse Details
Home Type
- Townhome
Est. Annual Taxes
- $15,402
Year Built
- Built in 2021
HOA Fees
Parking
- 2 Car Attached Garage
- Rear-Facing Garage
- Garage Door Opener
Home Design
- Contemporary Architecture
- Slab Foundation
- Brick Front
Interior Spaces
- 2,164 Sq Ft Home
- Property has 4 Levels
- Stone Fireplace
- Gas Fireplace
- Laundry on upper level
Bedrooms and Bathrooms
Home Security
- Home Security System
- Motion Detectors
Schools
- Westgate Elementary School
Utilities
- Forced Air Heating and Cooling System
- Natural Gas Water Heater
- Private Sewer
Additional Features
- Terrace
- Property is in excellent condition
Listing and Financial Details
- Assessor Parcel Number 0303 48 2002
Community Details
Overview
- Association fees include all ground fee, exterior building maintenance, lawn care front, lawn maintenance, parking fee
- Built by Toll Brothers
- Union Park At Mclean Subdivision
Amenities
- Common Area
Pet Policy
- Breed Restrictions
Map
Home Values in the Area
Average Home Value in this Area
Tax History
| Year | Tax Paid | Tax Assessment Tax Assessment Total Assessment is a certain percentage of the fair market value that is determined by local assessors to be the total taxable value of land and additions on the property. | Land | Improvement |
|---|---|---|---|---|
| 2025 | $14,071 | $1,277,160 | $255,000 | $1,022,160 |
| 2024 | $14,071 | $1,164,350 | $233,000 | $931,350 |
| 2023 | $13,722 | $1,164,350 | $233,000 | $931,350 |
| 2022 | $12,808 | $1,073,130 | $215,000 | $858,130 |
Property History
| Date | Event | Price | List to Sale | Price per Sq Ft |
|---|---|---|---|---|
| 10/27/2025 10/27/25 | Price Changed | $1,499,000 | -1.7% | $693 / Sq Ft |
| 10/22/2025 10/22/25 | For Sale | $1,525,000 | -- | $705 / Sq Ft |
Purchase History
| Date | Type | Sale Price | Title Company |
|---|---|---|---|
| Gift Deed | -- | Allied Title | |
| Bargain Sale Deed | $1,137,245 | Westminster Title |
Mortgage History
| Date | Status | Loan Amount | Loan Type |
|---|---|---|---|
| Open | $909,796 | New Conventional |
Source: Bright MLS
MLS Number: VAFX2275998
APN: 0303-48-2002
- 7552 Sawyer Farm Way Unit 1405
- 1741 McKenna Point Dr Unit 2701
- 7465 Backett Wood Terrace Unit 1215
- 7585 Sawyer Farm Way Unit 904
- 1808 Westwind Way Unit 79
- 1747 Gilson St
- 7621 Tremayne Place Unit 210
- 1729 Olney Rd
- 1652 Colonial Hills Dr
- 1781 Chain Bridge Rd Unit 303
- 1781 Chain Bridge Rd Unit 307
- 1812 Olney Rd
- 1852 Griffith Rd
- 7640 Provincial Dr Unit 214
- 1830 Cherri Dr
- 1913 Storm Dr
- 7621 Provincial Dr Unit 304
- 7205 Bayside Ct
- 7216 Davis Ct
- 1920 Hileman Rd
- 7436 Backett Wood Terrace Unit 505
- 1653 Anderson Rd
- 1710 Westwind Way
- 1661 Westwind Way
- 1750 Westwind Way Unit 107
- 1657 Colonial Hills Dr
- 7480 Birdwood Ave Unit FL9-ID776
- 7480 Birdwood Ave Unit FL4-ID772
- 7480 Birdwood Ave Unit FL8-ID779
- 1800 Chain Bridge Rd
- 7480 Birdwood Ave
- 7425 Seneca Ridge Dr
- 7651 Tremayne Place Unit 202
- 7630 Provincial Dr Unit 108
- 1781 Chain Bridge Rd Unit 307
- 1601 Colonial Hills Dr
- 1575 Anderson Rd
- 1914 Storm Dr
- 1726 Baldwin Dr
- 1761 Old Meadow Rd Unit 223






