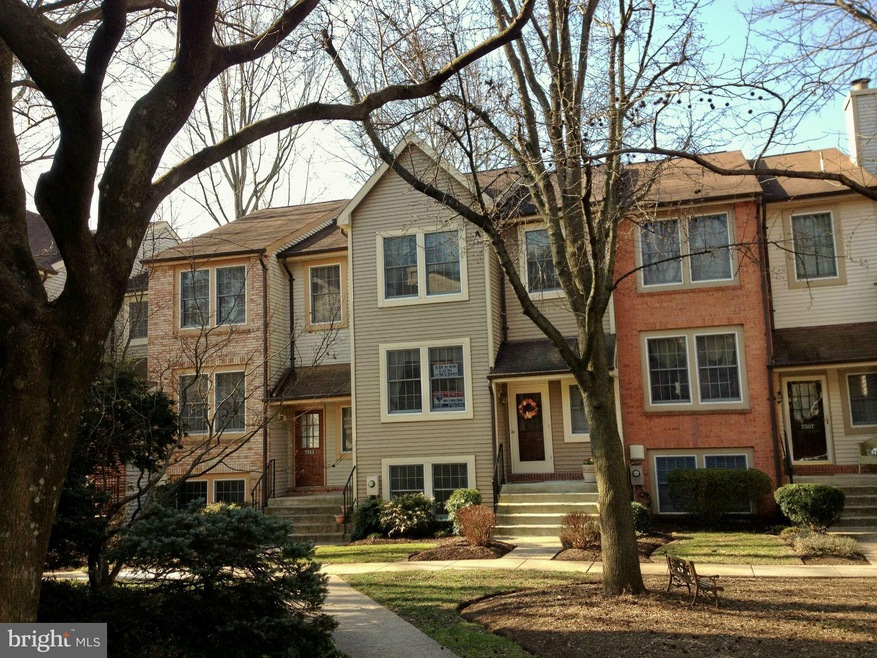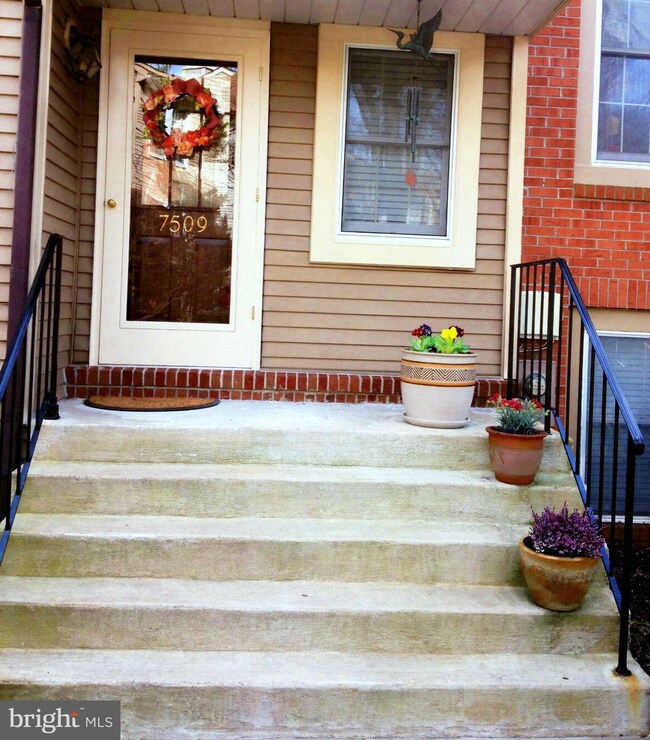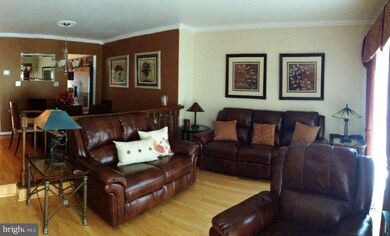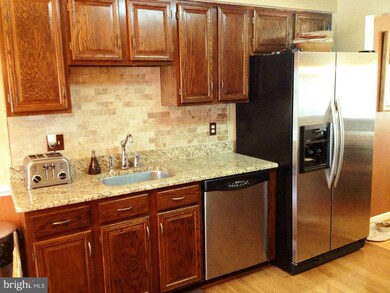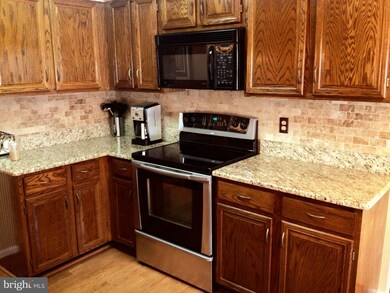
7509 Swan Point Way Columbia, MD 21045
Owen Brown NeighborhoodHighlights
- Lake Privileges
- Traditional Floor Plan
- Wood Flooring
- Atholton High School Rated A
- Traditional Architecture
- 1 Fireplace
About This Home
As of September 2019IMMACULATE 4 Bdrm Townhome with slight view of Lake Elkhorn+ Walk to Village Ctr & Tennis Club! Spacious home w/many updates: kit with GRANITE, 3 Full BATHS, HARDWOODS & new stair carpeting. Replacements: Roof, heat pump + A/C,Hot water Heater, Decks, Sliders, PVC piping to curb too! Condo fee incl master insur-exterior, lawn maintenance, snow removal. Come appreciate this beauty & move right in!
Last Agent to Sell the Property
Judith Caton
RE/MAX Advantage Realty Listed on: 03/21/2013

Last Buyer's Agent
Shara Lewis
Berkshire Hathaway HomeServices Homesale Realty License #MRIS:57108
Townhouse Details
Home Type
- Townhome
Est. Annual Taxes
- $4,186
Year Built
- Built in 1985
Lot Details
- Two or More Common Walls
- Property is in very good condition
HOA Fees
Parking
- Unassigned Parking
Home Design
- Traditional Architecture
- Brick Exterior Construction
Interior Spaces
- Property has 3 Levels
- Traditional Floor Plan
- 1 Fireplace
- Window Treatments
- Family Room
- Living Room
- Dining Room
- Game Room
- Utility Room
- Wood Flooring
Kitchen
- Eat-In Kitchen
- Electric Oven or Range
- Stove
- Microwave
- Ice Maker
- Dishwasher
- Upgraded Countertops
- Disposal
Bedrooms and Bathrooms
- 4 Bedrooms
- En-Suite Primary Bedroom
- En-Suite Bathroom
- 3.5 Bathrooms
Laundry
- Laundry Room
- Dryer
- Washer
Finished Basement
- Heated Basement
- Walk-Out Basement
- Rear Basement Entry
- Natural lighting in basement
Outdoor Features
- Lake Privileges
Utilities
- Forced Air Heating and Cooling System
- Vented Exhaust Fan
- Electric Water Heater
Listing and Financial Details
- Home warranty included in the sale of the property
- Tax Lot U18 3
- Assessor Parcel Number 1416180823
- $71 Front Foot Fee per year
Community Details
Overview
- Association fees include lawn maintenance, insurance, snow removal
- Swan Point Community
- The community has rules related to covenants
Amenities
- Common Area
Ownership History
Purchase Details
Home Financials for this Owner
Home Financials are based on the most recent Mortgage that was taken out on this home.Purchase Details
Home Financials for this Owner
Home Financials are based on the most recent Mortgage that was taken out on this home.Similar Homes in the area
Home Values in the Area
Average Home Value in this Area
Purchase History
| Date | Type | Sale Price | Title Company |
|---|---|---|---|
| Deed | $335,000 | None Available | |
| Deed | $117,400 | -- |
Mortgage History
| Date | Status | Loan Amount | Loan Type |
|---|---|---|---|
| Open | $323,275 | FHA | |
| Previous Owner | $312,350 | Stand Alone Second | |
| Previous Owner | $322,000 | Stand Alone Second | |
| Previous Owner | $94,000 | Credit Line Revolving | |
| Previous Owner | $104,400 | No Value Available |
Property History
| Date | Event | Price | Change | Sq Ft Price |
|---|---|---|---|---|
| 09/24/2019 09/24/19 | Sold | $344,000 | 0.0% | $157 / Sq Ft |
| 08/22/2019 08/22/19 | Pending | -- | -- | -- |
| 08/15/2019 08/15/19 | For Sale | $344,000 | 0.0% | $157 / Sq Ft |
| 08/01/2019 08/01/19 | Off Market | $344,000 | -- | -- |
| 08/01/2019 08/01/19 | For Sale | $349,000 | 0.0% | $160 / Sq Ft |
| 01/13/2018 01/13/18 | Rented | $2,250 | 0.0% | -- |
| 01/13/2018 01/13/18 | Under Contract | -- | -- | -- |
| 01/08/2018 01/08/18 | For Rent | $2,250 | +4.7% | -- |
| 03/07/2015 03/07/15 | Rented | $2,150 | -4.4% | -- |
| 03/07/2015 03/07/15 | Under Contract | -- | -- | -- |
| 02/13/2015 02/13/15 | For Rent | $2,250 | 0.0% | -- |
| 05/22/2013 05/22/13 | Sold | $335,000 | 0.0% | $153 / Sq Ft |
| 03/26/2013 03/26/13 | Price Changed | $335,000 | +3.1% | $153 / Sq Ft |
| 03/25/2013 03/25/13 | Pending | -- | -- | -- |
| 03/21/2013 03/21/13 | For Sale | $325,000 | -- | $149 / Sq Ft |
Tax History Compared to Growth
Tax History
| Year | Tax Paid | Tax Assessment Tax Assessment Total Assessment is a certain percentage of the fair market value that is determined by local assessors to be the total taxable value of land and additions on the property. | Land | Improvement |
|---|---|---|---|---|
| 2024 | $5,294 | $338,433 | $0 | $0 |
| 2023 | $4,862 | $311,900 | $100,000 | $211,900 |
| 2022 | $4,822 | $311,900 | $100,000 | $211,900 |
| 2021 | $4,838 | $311,900 | $100,000 | $211,900 |
| 2020 | $4,855 | $314,200 | $110,000 | $204,200 |
| 2019 | $4,531 | $314,200 | $110,000 | $204,200 |
| 2018 | $4,566 | $314,200 | $110,000 | $204,200 |
| 2017 | $4,444 | $317,200 | $0 | $0 |
| 2016 | $981 | $305,300 | $0 | $0 |
| 2015 | $981 | $293,400 | $0 | $0 |
| 2014 | $1,207 | $281,500 | $0 | $0 |
Agents Affiliated with this Home
-

Seller's Agent in 2019
Scott Lederer
Berkshire Hathaway HomeServices Homesale Realty
(410) 984-4112
53 Total Sales
-
S
Seller Co-Listing Agent in 2018
Shara Lewis
Berkshire Hathaway HomeServices Homesale Realty
-

Buyer's Agent in 2015
Rob Carter
Douglas Realty, LLC
(443) 677-3058
187 Total Sales
-
J
Seller's Agent in 2013
Judith Caton
RE/MAX
Map
Source: Bright MLS
MLS Number: 1003401806
APN: 16-180823
- 7129 Winter Rose Path
- 7448 Broken Staff
- 7326 Mossy Brink Ct
- 7374 Hickory Log Cir
- 7356 Broken Staff
- 7390 Hickory Log Cir
- 6701 Second Morning Ct
- 7015 Knighthood Ln
- 9269 Pigeon Wing Place
- 6867 Happyheart Ln
- 6394 Tawny Bloom
- 6445 Deep Calm
- 6441 Deep Calm
- 6920 Rawhide Ridge
- 6392 Open Flower
- 9930 Ferndale Ave
- 6470 Skyward Ct
- 9909 Dellwood Ave
- 6404 Autumn Gold Ct
- 6335 Windharp Way
