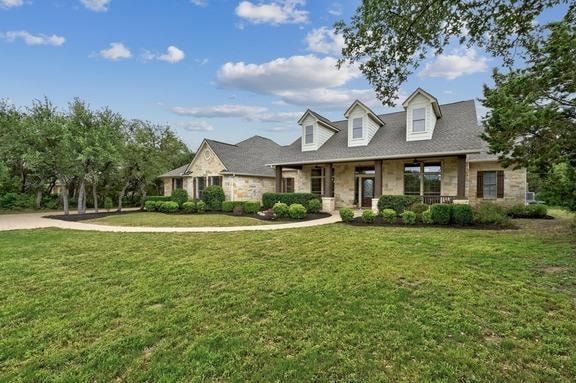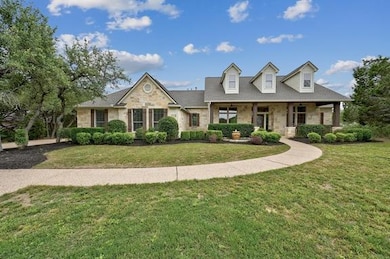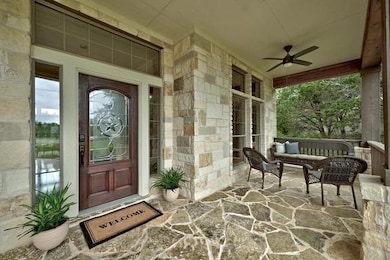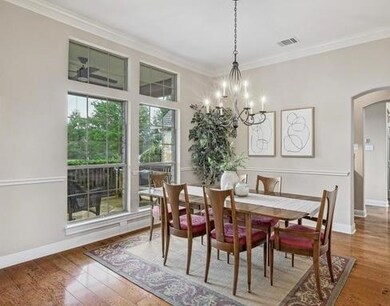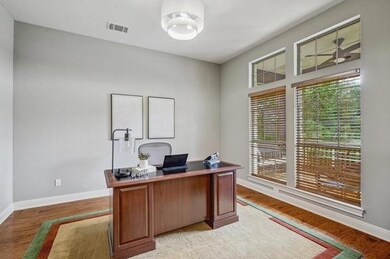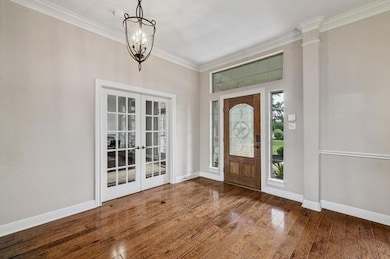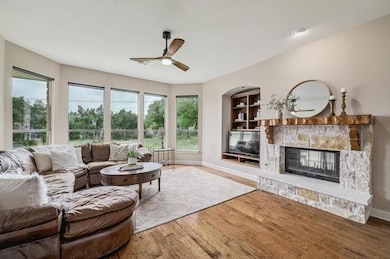
7509 Twilight Shadow Dr Austin, TX 78749
West Oak Hill NeighborhoodEstimated payment $7,944/month
Highlights
- Solar Power System
- 1.02 Acre Lot
- Mature Trees
- Mills Elementary School Rated A
- Open Floorplan
- View of Hills
About This Home
Former David Weekly Model Home Offers Stunning Estate Living in Prime South Austin Location!
Welcome to 7509 Twilight Shadow, nestled in the sought-after Estates of Loma Vista. With a brand NEW ROOF, this expansive 5-bedroom, 3.5-bath home offers 4,393 square feet of thoughtfully designed living space on a full 1-acre lot—ideal for those craving both room to roam and refined comfort.
Inside, you'll find four versatile living areas plus a dedicated home office, perfect for remote work or study. Fresh new high-end carpet enhances the downstairs, and the the home has a sound system, creating an immersive experience whether you're entertaining or enjoying a quiet night in.
The detached 3-car garage adds practical flexibility, while solar panels bring energy efficiency and the brand-new roof and gutters bring peace of mind and lasting value.
Enjoy quick access to Circle C Metropolitan Park, the brand-new Oak Hill H-E-B, Seton Southwest Hospital, and major roads like 290—all while relishing a peaceful setting. This location is truly unbeatable for lifestyle, convenience, and long-term investment.
Listing Agent
Kifer Sparks Agency, LLC Brokerage Phone: (512) 270-1113 License #0738071 Listed on: 05/01/2025
Home Details
Home Type
- Single Family
Est. Annual Taxes
- $21,840
Year Built
- Built in 2004
Lot Details
- 1.02 Acre Lot
- North Facing Home
- Masonry wall
- Wrought Iron Fence
- Mature Trees
- Many Trees
- Private Yard
HOA Fees
- $42 Monthly HOA Fees
Parking
- 3 Car Detached Garage
- Garage Door Opener
- Additional Parking
Home Design
- Slab Foundation
- Composition Roof
- Masonry Siding
Interior Spaces
- 4,393 Sq Ft Home
- 2-Story Property
- Open Floorplan
- Sound System
- Bar
- Woodwork
- Ceiling Fan
- Wood Burning Fireplace
- See Through Fireplace
- Shutters
- Entrance Foyer
- Multiple Living Areas
- Dining Area
- Views of Hills
Kitchen
- Breakfast Area or Nook
- Open to Family Room
- Breakfast Bar
- Built-In Oven
- Dishwasher
- Kitchen Island
- Granite Countertops
- Disposal
Flooring
- Wood
- Carpet
- Tile
Bedrooms and Bathrooms
- 5 Bedrooms | 4 Main Level Bedrooms
- Primary Bedroom on Main
- Walk-In Closet
- Double Vanity
- Garden Bath
- Separate Shower
Home Security
- Security System Owned
- Fire and Smoke Detector
Eco-Friendly Details
- Solar Power System
Outdoor Features
- Rain Gutters
- Porch
Schools
- Mills Elementary School
- Gorzycki Middle School
- Bowie High School
Utilities
- Central Heating and Cooling System
- Heating System Uses Natural Gas
Community Details
- Association fees include common area maintenance
- Estates Of Loma Vista HOA
- Built by David Weekly
- Estates Of Loma Vista Subdivision
Listing and Financial Details
- Assessor Parcel Number 04144409010000
- Tax Block C
Map
Home Values in the Area
Average Home Value in this Area
Tax History
| Year | Tax Paid | Tax Assessment Tax Assessment Total Assessment is a certain percentage of the fair market value that is determined by local assessors to be the total taxable value of land and additions on the property. | Land | Improvement |
|---|---|---|---|---|
| 2023 | $15,551 | $1,001,844 | $0 | $0 |
| 2022 | $17,987 | $910,767 | $0 | $0 |
| 2021 | $18,022 | $827,970 | $105,000 | $740,100 |
| 2020 | $17,043 | $794,607 | $105,000 | $696,000 |
| 2018 | $14,539 | $656,700 | $100,000 | $631,156 |
| 2017 | $13,314 | $597,000 | $85,000 | $512,000 |
| 2016 | $13,604 | $610,000 | $85,000 | $525,000 |
| 2015 | $12,197 | $587,504 | $89,250 | $498,254 |
| 2014 | $12,197 | $547,242 | $89,250 | $457,992 |
Property History
| Date | Event | Price | Change | Sq Ft Price |
|---|---|---|---|---|
| 07/03/2025 07/03/25 | Pending | -- | -- | -- |
| 06/03/2025 06/03/25 | Price Changed | $1,099,000 | -8.3% | $250 / Sq Ft |
| 05/01/2025 05/01/25 | For Sale | $1,199,000 | -- | $273 / Sq Ft |
Purchase History
| Date | Type | Sale Price | Title Company |
|---|---|---|---|
| Warranty Deed | -- | Itc |
Mortgage History
| Date | Status | Loan Amount | Loan Type |
|---|---|---|---|
| Open | $150,000 | Credit Line Revolving | |
| Open | $350,371 | New Conventional | |
| Closed | $368,200 | Unknown | |
| Closed | $371,490 | Fannie Mae Freddie Mac |
Similar Homes in Austin, TX
Source: Unlock MLS (Austin Board of REALTORS®)
MLS Number: 3108648
APN: 511583
- 7806 Indian Ridge Dr
- 7109 Via Correto Dr
- 8604 Granada Hills Dr
- 7903 Espanola Trail
- 6800 Gabion Dr
- 6804 Gabion Dr
- 8909 Beatty Ct
- 9010 El Rey Blvd
- 6817 Beatty Dr
- 6408 Via Correto Dr
- 9134 Edwardson Ln
- 9127 Edwardson Ln
- 8008 Dark Valley Cove
- 9120 Fainwood Ln
- 9124 Fainwood Ln
- 6604 Donner Cove
- 8901 La Siesta Ct
- 6429 Clay Allison Pass
- 9413 El Rey Blvd
- 6428 Clay Allison Pass
