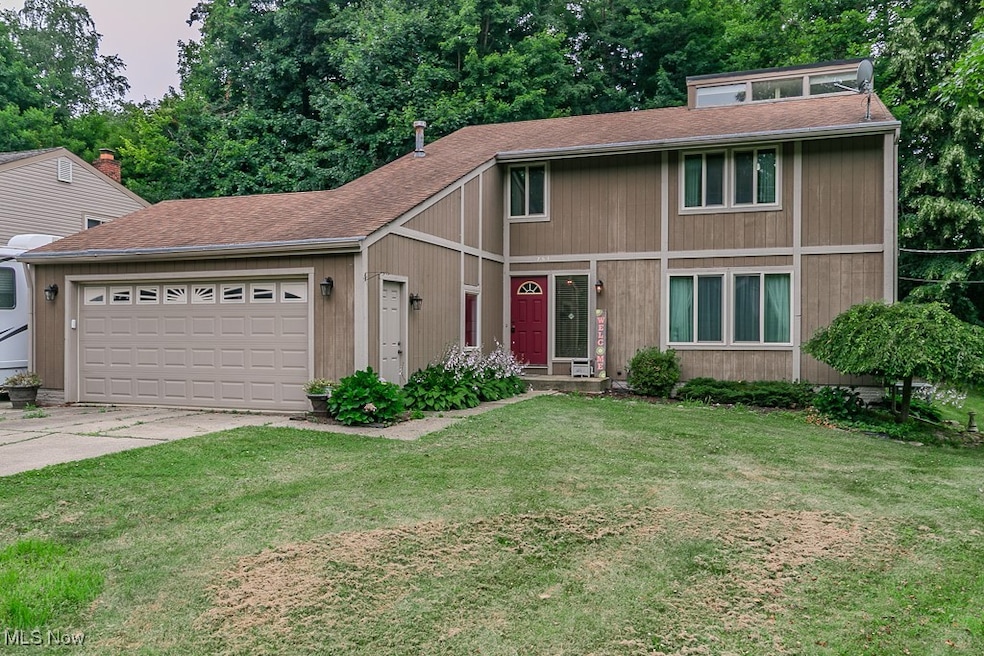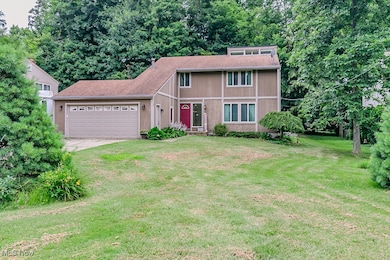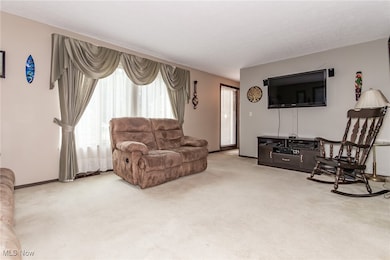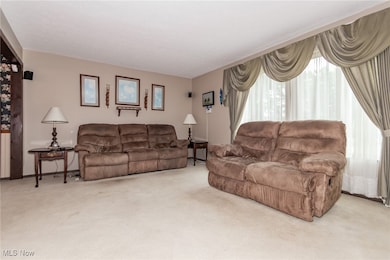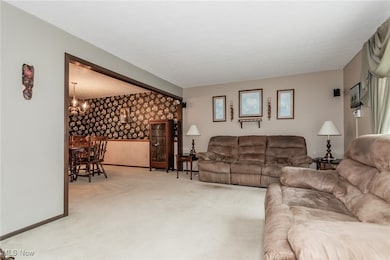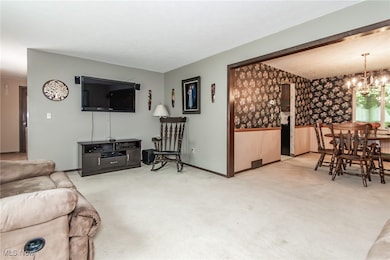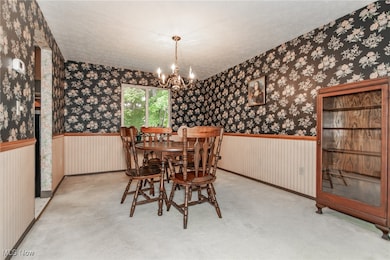751 Bacon Rd Painesville, OH 44077
Estimated payment $1,653/month
Highlights
- Spa
- Forced Air Heating and Cooling System
- 2 Car Garage
- Contemporary Architecture
About This Home
Welcome to this well-laid-out 4-bedroom, 2.5-bathroom home offering plenty of space for comfortable living and entertaining. Located in a quiet, established neighborhood, this home features a thoughtful floor plan ideal for families of all sizes.Upstairs, you’ll find four generously sized bedrooms and two full bathrooms, including a spacious primary suite. All bedrooms offer ample closet space and natural light, providing a cozy and functional retreat for everyone in the home.The main floor boasts two separate living areas—perfect for creating both a formal space and a more relaxed family room—as well as a dedicated dining room for hosting gatherings. The kitchen offers plenty of counter and cabinet space with great flow for everyday living.Step into the 3-season room, a perfect bonus space to enjoy spring, summer, and fall. Whether you're sipping coffee in the morning or relaxing after a long day in the hot tub, this room brings the outdoors in with comfort and charm.Functional layout and great bones, make this home a solid choice for buyers looking to make a space their own.Schedule your private showing today and imagine the possibilities this pet and smoke free home has to offer!
Listing Agent
McDowell Homes Real Estate Services Brokerage Email: kaylagreen@mcdhomes.com, 440-855-7897 License #2019000388 Listed on: 07/08/2025

Co-Listing Agent
McDowell Homes Real Estate Services Brokerage Email: kaylagreen@mcdhomes.com, 440-855-7897 License #2013000660
Home Details
Home Type
- Single Family
Est. Annual Taxes
- $3,912
Year Built
- Built in 1979
HOA Fees
- $15 Monthly HOA Fees
Parking
- 2 Car Garage
- Parking Pad
- Driveway
Home Design
- Contemporary Architecture
- Cedar Siding
- Cedar
Interior Spaces
- 1,790 Sq Ft Home
- 2-Story Property
- Unfinished Basement
- Basement Fills Entire Space Under The House
Kitchen
- Range
- Dishwasher
Bedrooms and Bathrooms
- 4 Bedrooms
- 2.5 Bathrooms
Utilities
- Forced Air Heating and Cooling System
- Heating System Uses Gas
Additional Features
- Spa
- 0.34 Acre Lot
Community Details
- Association fees include pool(s), recreation facilities
- Fairway Pines Association
- The Pines Sub Subdivision
Listing and Financial Details
- Assessor Parcel Number 11-B-045-A-00-002-0
Map
Home Values in the Area
Average Home Value in this Area
Tax History
| Year | Tax Paid | Tax Assessment Tax Assessment Total Assessment is a certain percentage of the fair market value that is determined by local assessors to be the total taxable value of land and additions on the property. | Land | Improvement |
|---|---|---|---|---|
| 2024 | -- | $79,690 | $22,190 | $57,500 |
| 2023 | $6,732 | $61,780 | $17,720 | $44,060 |
| 2022 | $3,619 | $61,780 | $17,720 | $44,060 |
| 2021 | $3,632 | $61,780 | $17,720 | $44,060 |
| 2020 | $3,577 | $53,720 | $15,410 | $38,310 |
| 2019 | $3,604 | $53,720 | $15,410 | $38,310 |
| 2018 | $3,528 | $49,600 | $11,430 | $38,170 |
| 2017 | $3,440 | $49,600 | $11,430 | $38,170 |
| 2016 | $3,028 | $49,600 | $11,430 | $38,170 |
| 2015 | $2,839 | $49,600 | $11,430 | $38,170 |
| 2014 | $2,886 | $49,600 | $11,430 | $38,170 |
| 2013 | $2,820 | $49,600 | $11,430 | $38,170 |
Property History
| Date | Event | Price | List to Sale | Price per Sq Ft |
|---|---|---|---|---|
| 11/11/2025 11/11/25 | For Sale | $250,000 | 0.0% | $140 / Sq Ft |
| 11/09/2025 11/09/25 | Off Market | $250,000 | -- | -- |
| 10/08/2025 10/08/25 | Price Changed | $250,000 | -7.4% | $140 / Sq Ft |
| 09/23/2025 09/23/25 | Price Changed | $270,000 | -3.6% | $151 / Sq Ft |
| 08/26/2025 08/26/25 | Price Changed | $280,000 | -3.4% | $156 / Sq Ft |
| 07/17/2025 07/17/25 | Price Changed | $290,000 | -3.3% | $162 / Sq Ft |
| 07/08/2025 07/08/25 | For Sale | $300,000 | -- | $168 / Sq Ft |
Purchase History
| Date | Type | Sale Price | Title Company |
|---|---|---|---|
| Deed | -- | -- |
Source: MLS Now
MLS Number: 5137689
APN: 11-B-045-A-00-002
- 1788 Kirtstone Terrace
- 1865 Marsh Ln Unit 1865
- 1806 Muirfield Ln
- 712 N Creek Dr
- 1654 Duffton Ln
- 808 N Creek Dr
- 594 Prestwick Path
- 547 Greenside Dr
- 1607 Del Monte Way
- 918 Tradewinds Cove
- 506 Greenside Dr
- 499 Sand Trap Cir
- 1619 Clipper Cove
- 1787 Muirfield Ln
- 1598 Bogie Ln
- 124 Kenilworth Ave
- 1106 Nautica Ln Unit 16
- 0 N Ridge Rd Unit 5110949
- 1536 Commodore Cove
- 346 Golfway Dr
- 1747 Blase Nemeth Rd
- 908 N State St
- 141 Steele Ave
- 483 Bank St
- 45 E Prospect St Unit Down
- 54 Pearl St
- 74 Charlotte St
- 1059 Newell St
- 545 Mentor Ave Unit 545 mentor
- 55 Grant St
- 145 Newell St
- 362 Station 44 Place
- 439 Regina Dr
- 1386 Elizabeth Blvd
- 842 Cobblestone Cir
- 5650 Emerald Ct
- 4757 Marigold Rd
- 4757 Orchard Rd
- 120 Nye Rd
- 1651 Mentor Ave
