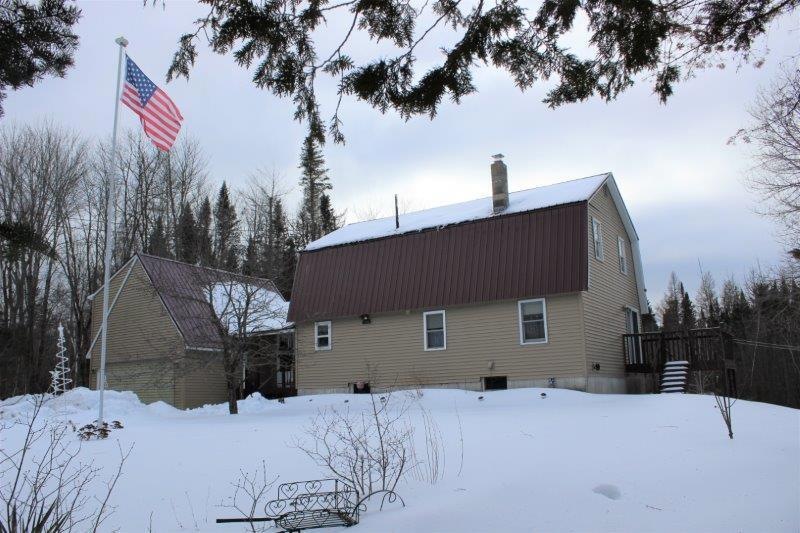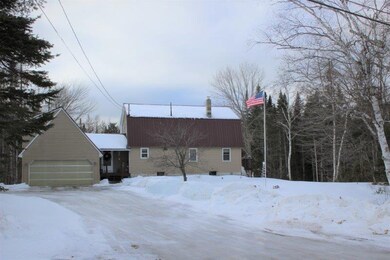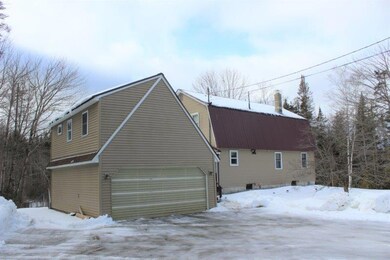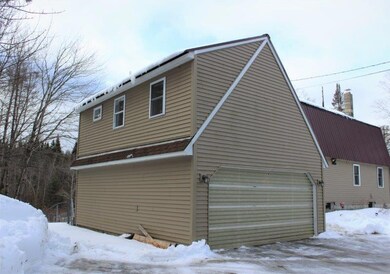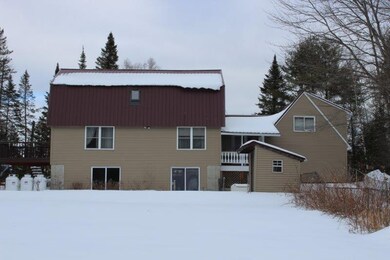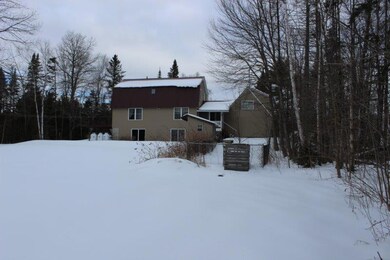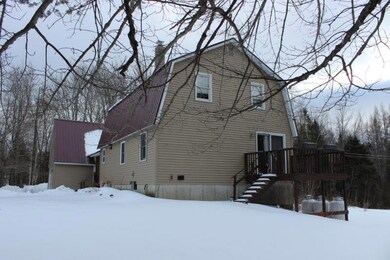
751 Bangor Rd Dover Foxcroft, ME 04426
Highlights
- Nearby Water Access
- View of Trees or Woods
- Deck
- Finished Room Over Garage
- 3.5 Acre Lot
- Wooded Lot
About This Home
As of March 2023Country Living is waiting for you! Just minutes from Dover-Foxcroft and only 25 miles to Bangor. This warm and inviting home is perfectly located. Move-in ready, offering plenty of privacy and space. Easy access to shopping, schools, restaurants, health care etc. Come and enjoy the 3.5 acres where you'll have room to enjoy Maine's natural beauty just outside your door. The nicely landscaped yard is filled with perennials and a beautiful apple tree in the front yard. As you enter through the breezeway/mud room area into the kitchen you'll notice the charming island, cabinets, pantry closet and farmers sink, giving this home a traditional 'Country'' feel. A well-designed layout lends itself as a welcoming place for Sunday dinners and holiday get-togethers. The kitchen, dining room and living room are open to one another, allowing even the chef to enjoy the festivities. A spacious full bathroom with two linen cabinets flanking the sink and large vanity make the downstairs bathroom very convenient. The office/laundry room could easily be adapted to 1st floor living. An open staircase, between the living and dining room leads to the second floor. The bathroom is centrally located to the primary bedroom, 2nd bedroom and a ''Bonus Room.' The mudroom provides a split-level entry taking you up over the garage to a guest space that boasts a dayroom, bonus room and another large bathroom. Downstairs you'll find the insulated garage. Wait, don't forget the back porch which overlooks a beautiful fenced in space for kids and pets and large back yard complete with berry brambles. The daylight basement is accessible from the kitchen or one of the two sliding glass doors that open onto a garden patio. The finished family room on this level would make a great den, home theater or maybe that billiard room you have been dreaming about. The remaining areas could be utilized as a workshop, storage space, or for mechanical household systems. Come see this wonderful home today!
Home Details
Home Type
- Single Family
Est. Annual Taxes
- $3,200
Year Built
- Built in 1989
Lot Details
- 3.5 Acre Lot
- Rural Setting
- Fenced
- Landscaped
- Level Lot
- Open Lot
- Wooded Lot
- Property is zoned Farm and Forest
Parking
- 1 Car Direct Access Garage
- Finished Room Over Garage
- Automatic Garage Door Opener
- Garage Door Opener
- Gravel Driveway
- Off-Street Parking
Home Design
- Split Foyer
- Gambrel Roof
- Concrete Foundation
- Wood Frame Construction
- Metal Roof
- Vinyl Siding
- Concrete Perimeter Foundation
Interior Spaces
- Built-In Features
- Ceiling Fan
- Double Pane Windows
- Mud Room
- Family Room
- Living Room
- Dining Room
- Home Office
- Views of Woods
Kitchen
- Gas Range
- Stove
- Microwave
- Dishwasher
- Kitchen Island
- Formica Countertops
Flooring
- Wood
- Carpet
- Laminate
- Concrete
- Tile
- Vinyl
Bedrooms and Bathrooms
- 2 Bedrooms
- Primary bedroom located on second floor
- 3 Full Bathrooms
- Bathtub
- Shower Only
Laundry
- Laundry Room
- Laundry on main level
- Dryer
- Washer
Finished Basement
- Walk-Out Basement
- Basement Fills Entire Space Under The House
- Interior Basement Entry
- Natural lighting in basement
Outdoor Features
- Nearby Water Access
- River Nearby
- Deck
- Patio
- Shed
- Outbuilding
- Porch
Utilities
- No Cooling
- Forced Air Heating System
- Heating System Uses Propane
- Heating System Uses Wood
- Baseboard Heating
- Hot Water Heating System
- Programmable Thermostat
- Power Generator
- Private Water Source
- Well
- Tankless Water Heater
- Gas Water Heater
- Water Heated On Demand
- Septic System
- Septic Design Available
- Private Sewer
- Internet Available
- Satellite Dish
Additional Features
- Doors are 32 inches wide or more
- Property is near a golf course
Community Details
- No Home Owners Association
- Community Storage Space
Listing and Financial Details
- Tax Lot 0050
- Assessor Parcel Number DOVF-000008-000000-000050
Ownership History
Purchase Details
Home Financials for this Owner
Home Financials are based on the most recent Mortgage that was taken out on this home.Purchase Details
Home Financials for this Owner
Home Financials are based on the most recent Mortgage that was taken out on this home.Purchase Details
Home Financials for this Owner
Home Financials are based on the most recent Mortgage that was taken out on this home.Purchase Details
Similar Homes in the area
Home Values in the Area
Average Home Value in this Area
Purchase History
| Date | Type | Sale Price | Title Company |
|---|---|---|---|
| Quit Claim Deed | -- | None Available | |
| Deed | -- | -- | |
| Not Resolvable | -- | -- | |
| Interfamily Deed Transfer | -- | -- |
Mortgage History
| Date | Status | Loan Amount | Loan Type |
|---|---|---|---|
| Open | $218,469 | FHA | |
| Previous Owner | $93,000 | Unknown | |
| Previous Owner | -- | No Value Available | |
| Previous Owner | $75,000 | Commercial | |
| Previous Owner | $70,000 | Commercial | |
| Previous Owner | $113,750 | FHA |
Property History
| Date | Event | Price | Change | Sq Ft Price |
|---|---|---|---|---|
| 03/21/2023 03/21/23 | Sold | $285,000 | 0.0% | $141 / Sq Ft |
| 02/01/2023 02/01/23 | Pending | -- | -- | -- |
| 01/23/2023 01/23/23 | For Sale | $285,000 | +533.3% | $141 / Sq Ft |
| 04/10/2015 04/10/15 | Sold | $45,000 | -55.0% | $28 / Sq Ft |
| 04/07/2015 04/07/15 | Pending | -- | -- | -- |
| 01/07/2014 01/07/14 | For Sale | $100,000 | -- | $61 / Sq Ft |
Tax History Compared to Growth
Tax History
| Year | Tax Paid | Tax Assessment Tax Assessment Total Assessment is a certain percentage of the fair market value that is determined by local assessors to be the total taxable value of land and additions on the property. | Land | Improvement |
|---|---|---|---|---|
| 2024 | $3,740 | $220,000 | $34,500 | $185,500 |
| 2023 | $3,354 | $180,800 | $31,900 | $148,900 |
| 2022 | $3,200 | $160,000 | $29,200 | $130,800 |
| 2021 | $3,238 | $150,600 | $26,600 | $124,000 |
| 2020 | $546 | $150,600 | $26,600 | $124,000 |
| 2019 | $3,238 | $150,600 | $26,600 | $124,000 |
| 2018 | $3,193 | $150,600 | $26,600 | $124,000 |
| 2017 | $3,148 | $150,600 | $26,600 | $124,000 |
| 2016 | $3,050 | $150,600 | $26,600 | $124,000 |
| 2015 | $2,801 | $150,600 | $26,600 | $124,000 |
| 2014 | $2,748 | $150,600 | $26,600 | $124,000 |
| 2013 | $2,658 | $150,600 | $26,600 | $124,000 |
Agents Affiliated with this Home
-
T
Seller's Agent in 2023
Thomas Brown
Twin Rivers Realty
(207) 717-0324
2 in this area
62 Total Sales
-
J
Buyer's Agent in 2023
Jermaine Walker
EXP Realty
(201) 693-8356
3 in this area
35 Total Sales
-

Seller's Agent in 2015
Norm Prouty
Berkshire Hathaway HomeServices Northeast Real Estate
(207) 478-5951
5 in this area
141 Total Sales
-
D
Seller Co-Listing Agent in 2015
Dennell Baker
Berkshire Hathaway HomeServices Northeast Real Estate
(207) 944-4348
3 in this area
143 Total Sales
-

Buyer's Agent in 2015
Neil Mallett
Mallett Real Estate, LLC
(207) 343-0137
92 in this area
223 Total Sales
Map
Source: Maine Listings
MLS Number: 1551334
APN: DOVF-000008-000000-000050
- 697 Range Rd
- 526 Range Rd
- 5-8 Bear Hill Rd
- 1060 Bear Hill Rd
- M11 L14 Vaughn Rd
- M11 L38 Essex St
- 287 E Main St
- 1303 Bear Hill Rd
- 46 Cedar St
- Map7Lot54 Paine Rd
- 92 Pleasant St
- 180 Lawrence St
- 106 River St
- 1177 Dexter Rd
- 1153 Dexter Rd
- Lot #37 Hewett Rd
- 38 River St
- 132 E Main St
- 320 Milo Rd
- 43 Lincoln St
