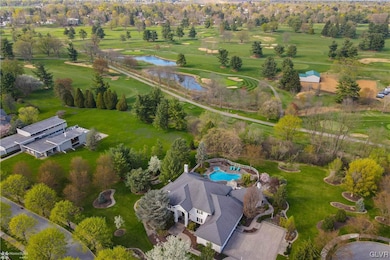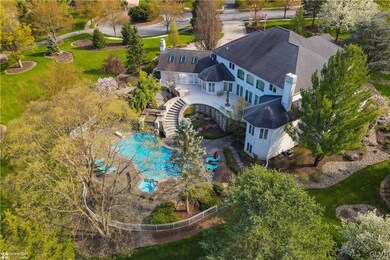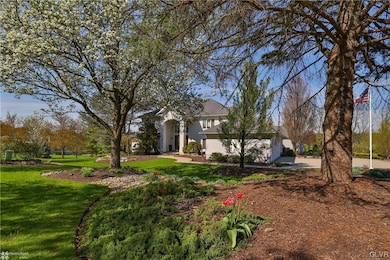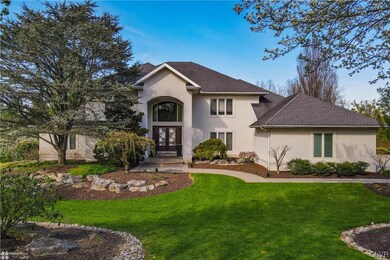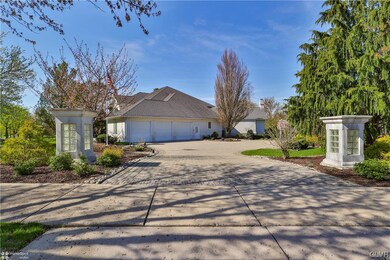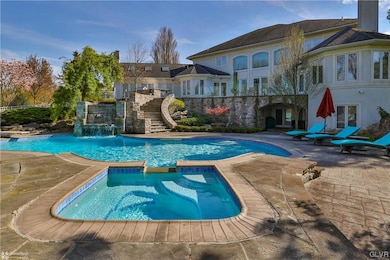751 Benner Rd Allentown, PA 18104
West End Allentown NeighborhoodEstimated payment $12,518/month
Highlights
- Panoramic View
- 1.59 Acre Lot
- Covered Patio or Porch
- Parkway Manor Elementary School Rated A
- Family Room with Fireplace
- Skylights
About This Home
Fabulous 7,130 Sq. Ft. custom contemporary built by Posocco Construction is situated on a beautiful 1.58 acre treelined lot in the Parkland School District & is located in Trexler Estates backing up to the golf course. Freshly painted 1st flr large 2 story entry foyer, sunken LR w/19 Ft. ceiling, freshly painted sunken dining room w/tray ceiling, huge MBR suite w/bamboo flooring & full bath w/steam shower & skylights, spacious office, chefs kitchen w/granite counter, electronic spice rack & top of the line appliances, butlers pantry, freshly painted family rm w/wood burning FP & media built-in, laundry rm & 2 half baths. 2nd flr has a catwalk overlooking the foyer & LR w/4 large ensuite BR's. The lower level offers 3,300 Sq. Ft of added living space w/open concept recreation rooms, 2 BR's, full bath, gym & potential home theater. Impressive floating Italian tile patio w/glass panel railing, outdoor kitchen w/granite top & Lynx appliance & stone staircase leading to an amazing heated pool w/waterfall & spa. 3 car garage w/paver driveway & walk way.
Home Details
Home Type
- Single Family
Est. Annual Taxes
- $32,014
Year Built
- Built in 1996
Lot Details
- 1.59 Acre Lot
- Property is zoned R-L-Low Density Residenti
Parking
- 3 Car Attached Garage
- Garage Door Opener
- On-Street Parking
- Off-Street Parking
Property Views
- Panoramic
- Golf Course
Home Design
- Synthetic Stucco Exterior
Interior Spaces
- 2-Story Property
- Wet Bar
- Skylights
- Family Room with Fireplace
- Partially Finished Basement
- Basement Fills Entire Space Under The House
Kitchen
- Microwave
- Dishwasher
- Disposal
Bedrooms and Bathrooms
- 7 Bedrooms
- Walk-In Closet
Laundry
- Laundry on main level
- Washer Hookup
Outdoor Features
- Covered Patio or Porch
Schools
- Parkway Manor Elementary School
- Parkland High School
Utilities
- Heating Available
- Satellite Dish
Community Details
- Estates At Trexler P Subdivision
Map
Home Values in the Area
Average Home Value in this Area
Tax History
| Year | Tax Paid | Tax Assessment Tax Assessment Total Assessment is a certain percentage of the fair market value that is determined by local assessors to be the total taxable value of land and additions on the property. | Land | Improvement |
|---|---|---|---|---|
| 2025 | $33,674 | $1,257,700 | $87,100 | $1,170,600 |
| 2024 | $32,643 | $1,257,700 | $87,100 | $1,170,600 |
| 2023 | $32,014 | $1,257,700 | $87,100 | $1,170,600 |
| 2022 | $28,814 | $1,257,700 | $1,170,600 | $87,100 |
| 2021 | $28,814 | $1,257,700 | $87,100 | $1,170,600 |
| 2020 | $28,814 | $1,257,700 | $87,100 | $1,170,600 |
| 2019 | $28,273 | $1,257,700 | $87,100 | $1,170,600 |
| 2018 | $27,342 | $1,257,700 | $87,100 | $1,170,600 |
| 2017 | $26,399 | $1,257,700 | $87,100 | $1,170,600 |
| 2016 | -- | $1,257,700 | $87,100 | $1,170,600 |
| 2015 | -- | $1,257,700 | $87,100 | $1,170,600 |
| 2014 | -- | $1,257,700 | $87,100 | $1,170,600 |
Property History
| Date | Event | Price | List to Sale | Price per Sq Ft |
|---|---|---|---|---|
| 09/06/2024 09/06/24 | Pending | -- | -- | -- |
| 04/22/2023 04/22/23 | For Sale | $2,350,000 | -- | $225 / Sq Ft |
Purchase History
| Date | Type | Sale Price | Title Company |
|---|---|---|---|
| Interfamily Deed Transfer | -- | -- | |
| Interfamily Deed Transfer | -- | -- | |
| Quit Claim Deed | -- | -- | |
| Deed | $295,000 | -- |
Source: Greater Lehigh Valley REALTORS®
MLS Number: 714843
APN: 548627764974-1
- 3735 W Washington St
- 801 Dorset Rd Unit A4
- 552 Parkside Ct
- 507 N 40th St
- 3908 Short Hill Dr
- 239 N 36th St
- 207 N 36th St
- 3322 W Highland St
- 218 N 38th St
- 3330 W Congress St
- 3011 W Greenleaf St
- 3516 Edinburgh Rd
- 622 N Arch St
- 4020 W Linden St Unit 4026
- 1225 N Cedar Crest Blvd
- 4178 Cartier Dr
- 81 S Cedar Crest Blvd
- 3275 W Fairview St
- 1111 N Broad St
- 1048 N 27th St

