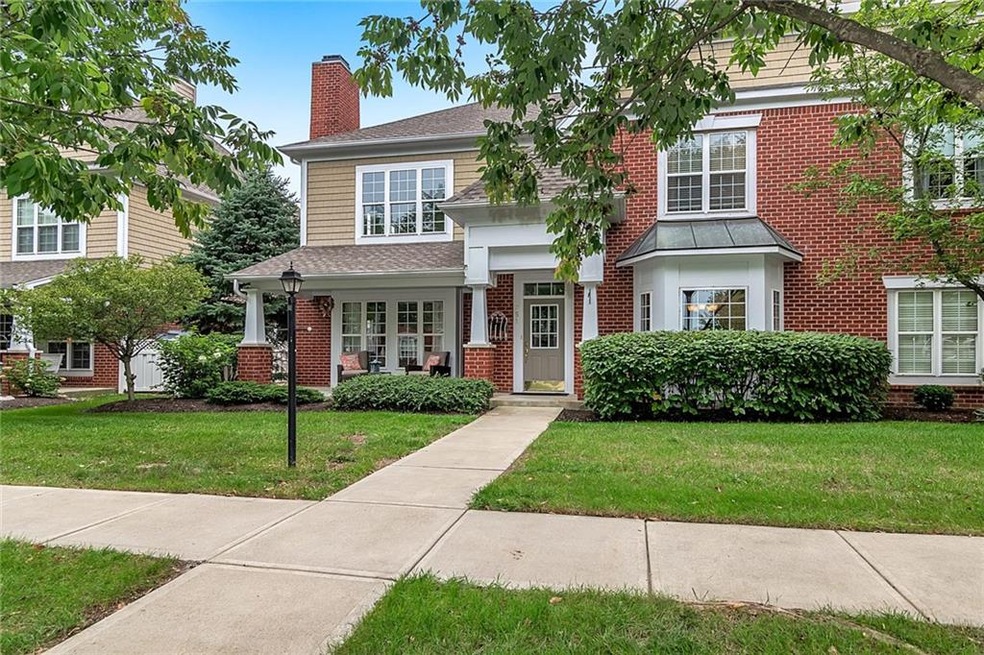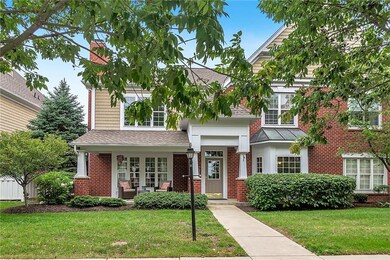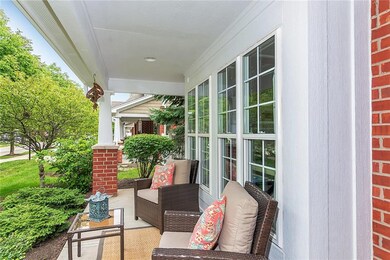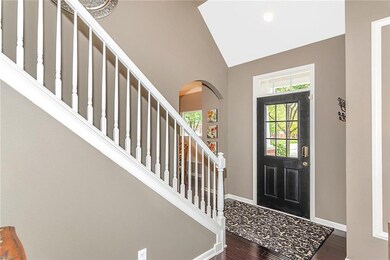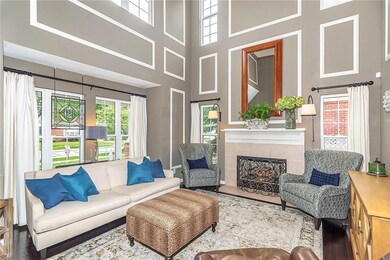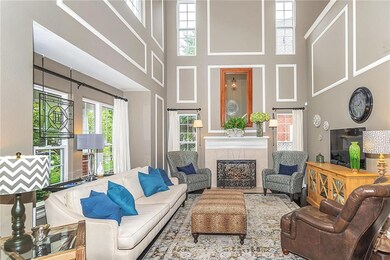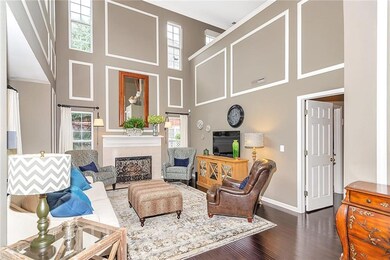
751 Bucksport Ln Westfield, IN 46074
Estimated Value: $296,000 - $337,000
Highlights
- Vaulted Ceiling
- Traditional Architecture
- 2 Car Attached Garage
- Maple Glen Elementary Rated A
- End Unit
- 3-minute walk to Centennial Playground
About This Home
As of November 2018Sought After Main Floor Master Duke Model Townhome in Desirable Centennial! Pride of ownership is evident through out! Covered front porch greets you, two story entry w/ beautiful dark wood flrs through out the main level. Two story great room w/ stunning architectural detail. Brkfst room w/ bay window leads to spacious kitchen w/ cntr island, white cabinets, solid surface, tile backsplash & stainless appl. Custom pantry located just off kitchen for convenience. Main flr owners suite w/ access to private gated court yard oasis. Mstr bath has double sinks, custom glass wall for natural light, soaker tub & separate shower. Loft space w/ blt in benches & tons of storage! Jack & Jill bath for convenient access from bedroom two & three.
Last Agent to Sell the Property
Keller Williams Indpls Metro N License #RB14015159 Listed on: 08/25/2018

Last Buyer's Agent
Michele Ramsey
Keller Williams Indpls Metro N
Townhouse Details
Home Type
- Townhome
Est. Annual Taxes
- $1,990
Year Built
- Built in 2003
Lot Details
- 7,841 Sq Ft Lot
- End Unit
- Privacy Fence
Parking
- 2 Car Attached Garage
- Driveway
Home Design
- Traditional Architecture
- Brick Exterior Construction
- Slab Foundation
Interior Spaces
- 2-Story Property
- Vaulted Ceiling
- Fireplace With Gas Starter
- Vinyl Clad Windows
- Bay Window
- Window Screens
- Great Room with Fireplace
- Combination Kitchen and Dining Room
- Attic Access Panel
- Monitored
Kitchen
- Electric Oven
- Microwave
- Dishwasher
- Disposal
Bedrooms and Bathrooms
- 3 Bedrooms
- Walk-In Closet
Laundry
- Dryer
- Washer
Utilities
- Forced Air Heating and Cooling System
- Heating System Uses Gas
Listing and Financial Details
- Assessor Parcel Number 290915218001000015
Community Details
Overview
- Association fees include home owners, insurance, lawncare, ground maintenance, parkplayground, pool, snow removal, tennis court(s), trash
- Centennial Townhome Subdivision
- Property managed by CASI
Security
- Fire and Smoke Detector
Ownership History
Purchase Details
Home Financials for this Owner
Home Financials are based on the most recent Mortgage that was taken out on this home.Purchase Details
Home Financials for this Owner
Home Financials are based on the most recent Mortgage that was taken out on this home.Similar Homes in Westfield, IN
Home Values in the Area
Average Home Value in this Area
Purchase History
| Date | Buyer | Sale Price | Title Company |
|---|---|---|---|
| Vevia Sara L | -- | Chicago Title Co Llc | |
| Burris Kevin D | -- | -- |
Mortgage History
| Date | Status | Borrower | Loan Amount |
|---|---|---|---|
| Open | Vevia Sara L | $150,000 | |
| Closed | Vevia Sara L | $150,000 | |
| Closed | Vevia Sara L | $150,000 | |
| Closed | Vevia Sara L | $150,000 | |
| Previous Owner | Vevia Sara L | $153,650 | |
| Previous Owner | Burris Kevin D | $70,000 | |
| Previous Owner | Burris Kevin D | $137,900 | |
| Previous Owner | Burris Kevin D | $156,000 | |
| Previous Owner | Burris Kevin D | $185,000 |
Property History
| Date | Event | Price | Change | Sq Ft Price |
|---|---|---|---|---|
| 11/05/2018 11/05/18 | Sold | $219,500 | -1.3% | $109 / Sq Ft |
| 09/30/2018 09/30/18 | Pending | -- | -- | -- |
| 09/14/2018 09/14/18 | Price Changed | $222,500 | +1.2% | $110 / Sq Ft |
| 09/13/2018 09/13/18 | Price Changed | $219,900 | -1.2% | $109 / Sq Ft |
| 08/25/2018 08/25/18 | For Sale | $222,500 | -- | $110 / Sq Ft |
Tax History Compared to Growth
Tax History
| Year | Tax Paid | Tax Assessment Tax Assessment Total Assessment is a certain percentage of the fair market value that is determined by local assessors to be the total taxable value of land and additions on the property. | Land | Improvement |
|---|---|---|---|---|
| 2024 | $3,153 | $285,600 | $46,600 | $239,000 |
| 2023 | $3,218 | $279,500 | $46,600 | $232,900 |
| 2022 | $2,748 | $240,000 | $46,600 | $193,400 |
| 2021 | $2,504 | $208,500 | $46,600 | $161,900 |
| 2020 | $2,379 | $196,600 | $46,600 | $150,000 |
| 2019 | $2,313 | $191,300 | $46,600 | $144,700 |
| 2018 | $2,230 | $184,500 | $46,600 | $137,900 |
| 2017 | $1,991 | $175,600 | $46,600 | $129,000 |
| 2016 | $1,969 | $174,200 | $46,600 | $127,600 |
| 2014 | $1,879 | $169,900 | $46,600 | $123,300 |
| 2013 | $1,879 | $171,200 | $46,600 | $124,600 |
Agents Affiliated with this Home
-
Mike Lyons

Seller's Agent in 2018
Mike Lyons
Keller Williams Indpls Metro N
(317) 697-1097
124 in this area
277 Total Sales
-

Buyer's Agent in 2018
Michele Ramsey
Keller Williams Indpls Metro N
Map
Source: MIBOR Broker Listing Cooperative®
MLS Number: MBR21591441
APN: 29-09-15-218-001.000-015
- 720 Bucksport Ln
- 15717 Hush Hickory Bend
- 15873 Hush Hickory Bend
- 358 W Tansey Crossing
- 15736 Conductors Dr
- 715 Stockbridge Dr
- 15515 Alameda Place
- 250 W Tansey Crossing
- 319 Mcintosh Ln
- 734 Richland Way
- 15329 Smithfield Dr
- 15409 Heath Cir
- 1029 Bridgeport Dr
- 17325 Spring Mill Rd
- 15421 Bowie Dr
- 15528 Bowie Dr
- 107 W Columbine Ln
- 794 Princeton Ln
- 45 E Wisteria Way
- 48 E Wisteria Way
- 751 Bucksport Ln
- 761 Bucksport Ln
- 741 Bucksport Ln
- 731 Bucksport Ln
- 781 Bucksport Ln
- 752 Charlotte Place
- 742 Charlotte Place
- 721 Bucksport Ln
- 762 Charlotte Place
- 750 Bucksport Ln
- 772 Charlotte Place
- 772 Charlotte Place Unit A
- 15522 Crofton Place
- 711 Bucksport Ln
- 711 Bucksport Ln Unit 20/1
- 722 Charlotte Place
- 740 Bucksport Ln
- 782 Charlotte Place
- 782 Charlotte Place Unit 19/1
- 15532 Crofton Place
