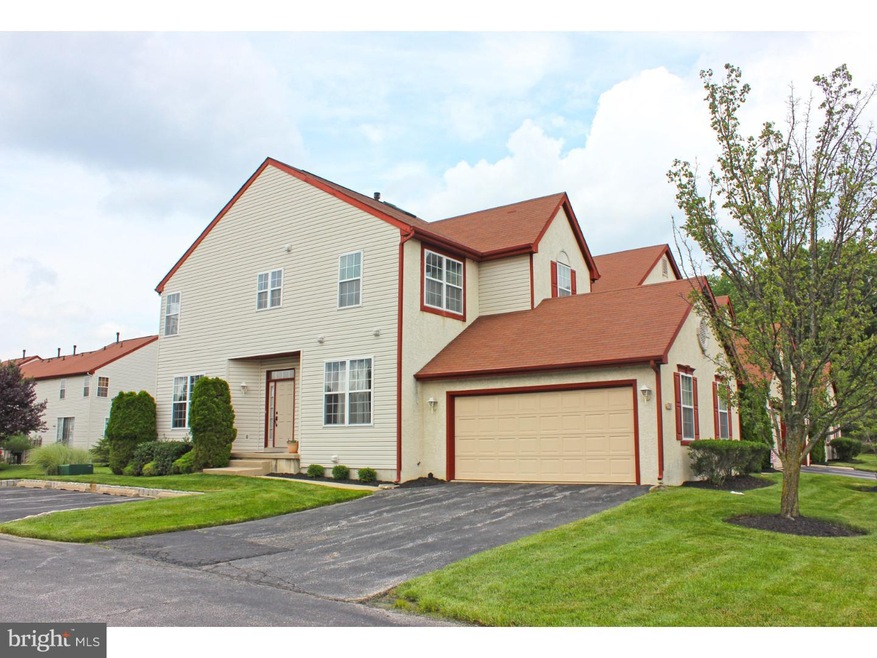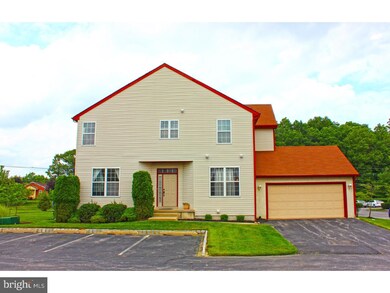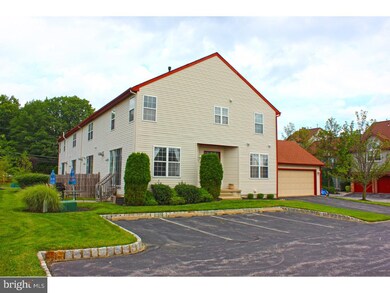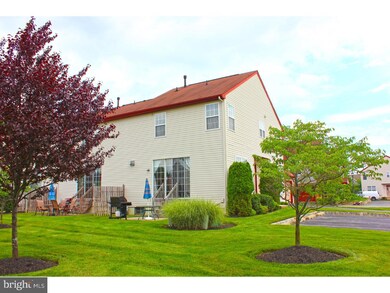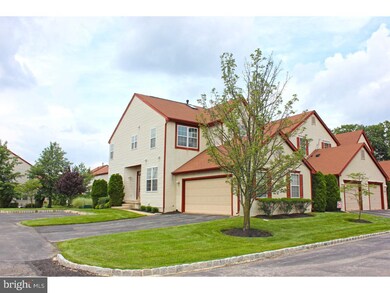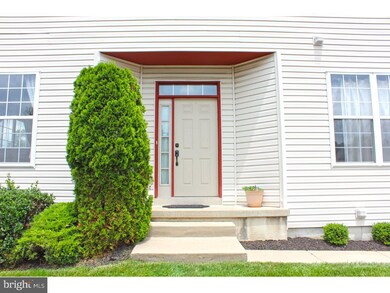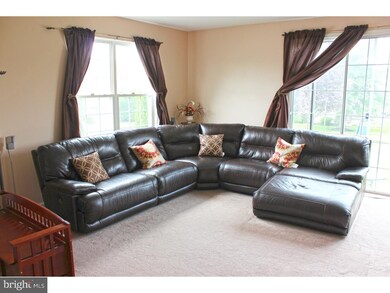
751 Chanticleer Cherry Hill, NJ 08003
Highlights
- Clubhouse
- Contemporary Architecture
- Tennis Courts
- Bret Harte Elementary School Rated A-
- Community Pool
- 2 Car Attached Garage
About This Home
As of November 2015Lovely, bright and beautifully maintained end-unit townhouse in highly desirable Chanticleer neighborhood on the East side of Cherry Hill. Numerous upgrades. Full finished basement provides room for play and office, as well as storage. Light-filled living room with stunning corner fireplace. Stay warm and dry in a 2-car garage as well! Enjoy clubhouse amenities including gym, pool, and tennis courts.
Last Agent to Sell the Property
Keller Williams Realty - Cherry Hill Listed on: 06/22/2015

Last Buyer's Agent
Robert Bond
RE/MAX At the Shore

Townhouse Details
Home Type
- Townhome
Est. Annual Taxes
- $8,892
Year Built
- Built in 1998
HOA Fees
- $271 Monthly HOA Fees
Parking
- 2 Car Attached Garage
- 3 Open Parking Spaces
- Garage Door Opener
Home Design
- Contemporary Architecture
- Pitched Roof
- Shingle Roof
- Vinyl Siding
- Concrete Perimeter Foundation
Interior Spaces
- 1,770 Sq Ft Home
- Property has 2 Levels
- Ceiling Fan
- Marble Fireplace
- Gas Fireplace
- Family Room
- Living Room
- Dining Room
- Finished Basement
- Basement Fills Entire Space Under The House
- Laundry on main level
Kitchen
- <<selfCleaningOvenToken>>
- Dishwasher
Flooring
- Wall to Wall Carpet
- Vinyl
Bedrooms and Bathrooms
- 3 Bedrooms
- En-Suite Primary Bedroom
- En-Suite Bathroom
Schools
- Bret Harte Elementary School
- Beck Middle School
- Cherry Hill High - East
Utilities
- Forced Air Heating and Cooling System
- Heating System Uses Gas
- 100 Amp Service
- Natural Gas Water Heater
- Cable TV Available
Additional Features
- Patio
- 6,534 Sq Ft Lot
Listing and Financial Details
- Tax Lot 00001-C0751
- Assessor Parcel Number 09-00520 04-00001-C0751
Community Details
Overview
- Association fees include pool(s), common area maintenance, lawn maintenance, snow removal, trash, parking fee, health club
- Chanticleer Subdivision
Amenities
- Clubhouse
Recreation
- Tennis Courts
- Community Pool
Ownership History
Purchase Details
Home Financials for this Owner
Home Financials are based on the most recent Mortgage that was taken out on this home.Purchase Details
Home Financials for this Owner
Home Financials are based on the most recent Mortgage that was taken out on this home.Purchase Details
Home Financials for this Owner
Home Financials are based on the most recent Mortgage that was taken out on this home.Purchase Details
Home Financials for this Owner
Home Financials are based on the most recent Mortgage that was taken out on this home.Similar Homes in the area
Home Values in the Area
Average Home Value in this Area
Purchase History
| Date | Type | Sale Price | Title Company |
|---|---|---|---|
| Deed | -- | Vernon Allen H | |
| Deed | $240,000 | None Available | |
| Deed | $312,500 | -- | |
| Deed | $165,385 | -- |
Mortgage History
| Date | Status | Loan Amount | Loan Type |
|---|---|---|---|
| Open | $120,000 | Credit Line Revolving | |
| Previous Owner | $183,269 | Construction | |
| Previous Owner | $200,000 | Purchase Money Mortgage | |
| Previous Owner | $50,000 | New Conventional | |
| Previous Owner | $257,200 | No Value Available | |
| Previous Owner | $157,000 | No Value Available |
Property History
| Date | Event | Price | Change | Sq Ft Price |
|---|---|---|---|---|
| 06/24/2025 06/24/25 | Pending | -- | -- | -- |
| 06/03/2025 06/03/25 | For Sale | $440,000 | +83.3% | $249 / Sq Ft |
| 11/30/2015 11/30/15 | Sold | $240,000 | -5.8% | $136 / Sq Ft |
| 10/31/2015 10/31/15 | Pending | -- | -- | -- |
| 09/20/2015 09/20/15 | Price Changed | $254,900 | -1.9% | $144 / Sq Ft |
| 08/19/2015 08/19/15 | Price Changed | $259,900 | -1.9% | $147 / Sq Ft |
| 08/04/2015 08/04/15 | Price Changed | $264,900 | -1.9% | $150 / Sq Ft |
| 06/22/2015 06/22/15 | For Sale | $269,900 | -- | $152 / Sq Ft |
Tax History Compared to Growth
Tax History
| Year | Tax Paid | Tax Assessment Tax Assessment Total Assessment is a certain percentage of the fair market value that is determined by local assessors to be the total taxable value of land and additions on the property. | Land | Improvement |
|---|---|---|---|---|
| 2024 | $9,665 | $230,000 | $30,000 | $200,000 |
| 2023 | $9,665 | $230,000 | $30,000 | $200,000 |
| 2022 | $9,398 | $230,000 | $30,000 | $200,000 |
| 2021 | $9,428 | $230,000 | $30,000 | $200,000 |
| 2020 | $9,313 | $230,000 | $30,000 | $200,000 |
| 2019 | $9,308 | $230,000 | $30,000 | $200,000 |
| 2018 | $9,283 | $230,000 | $30,000 | $200,000 |
| 2017 | $9,156 | $230,000 | $30,000 | $200,000 |
| 2016 | $9,034 | $230,000 | $30,000 | $200,000 |
| 2015 | $8,892 | $230,000 | $30,000 | $200,000 |
| 2014 | $8,793 | $230,000 | $30,000 | $200,000 |
Agents Affiliated with this Home
-
C
Seller's Agent in 2025
Charles Rossano
Better Homes and Gardens Real Estate Maturo
-
David Rifkin

Seller's Agent in 2015
David Rifkin
Keller Williams Realty - Cherry Hill
(856) 429-3300
50 Total Sales
-
Samuel Rifkin

Seller Co-Listing Agent in 2015
Samuel Rifkin
Keller Williams Realty - Cherry Hill
(609) 315-9119
197 Total Sales
-
R
Buyer's Agent in 2015
Robert Bond
RE/MAX
Map
Source: Bright MLS
MLS Number: 1002641080
APN: 09-00520-04-00001-0000-C0751
- 1014 Chanticleer
- 944 Chanticleer
- 915 Chanticleer
- 965 Chanticleer
- 422 Chanticleer
- 2 Lafayette Ln
- 32 Country Walk
- 23 Fairhaven Dr
- 101 Chanticleer
- 22 Country Walk
- 4 Fairhaven Ct
- 905 The Woods
- 9 Cooper Run Dr
- 37 Galloping Hill Rd
- 54 Manor House Dr
- 2035 Main St
- 6000 Main St
- 32 Equestrian Ln
- 32 Southwood Dr
- 6163 Main St
