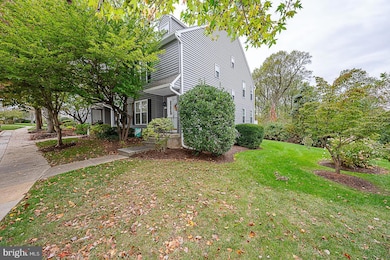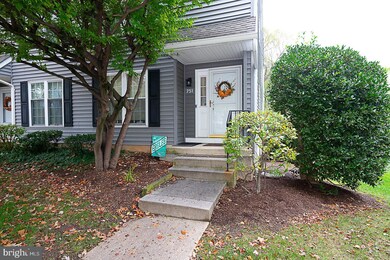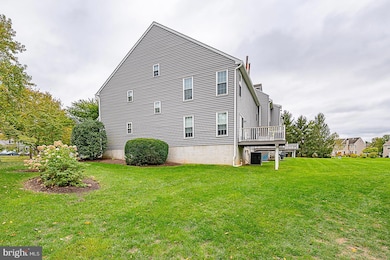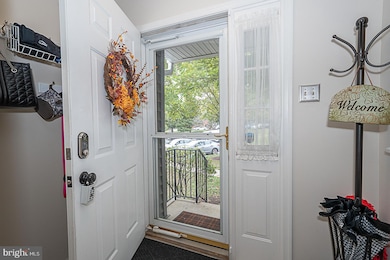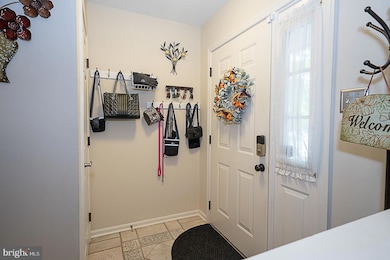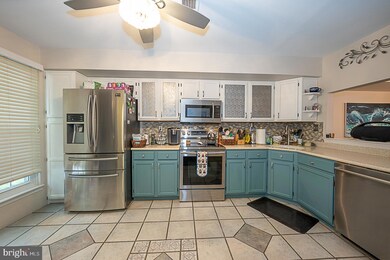751 Chessie Ct Unit 48 West Chester, PA 19380
Estimated payment $2,892/month
Highlights
- Colonial Architecture
- Deck
- Community Pool
- Exton Elementary School Rated A
- Engineered Wood Flooring
- Tennis Courts
About This Home
Spacious End Unit in desireable Exton Station. Large unit with 3rd floor loft 3rd Bedroom and a finished basement. Many updates throughout and also features New HVAC and siding! Large Kitchen , Dining Room w/ HW floors, Living Room w/HW floors, gas FP and sliders to a deck. Second floor features a Primary bedroom with bath and 2 double closets, nice sized 2nd bedroom with closet organizer, updated hall bathroom and a 2nd floor laundry room. 3rd floor Large loft bedroom with some attic access. The Basement is half finished and have storage/utility room. This unit has 1 assigned parking spot in front of the unit as well as additional unassigned parking nearby.
Listing Agent
(610) 804-9716 bob.kline@foxroach.com BHHS Fox & Roach Wayne-Devon License #AB060459L Listed on: 10/16/2025

Townhouse Details
Home Type
- Townhome
Est. Annual Taxes
- $3,615
Year Built
- Built in 1989
HOA Fees
- $415 Monthly HOA Fees
Home Design
- Colonial Architecture
- Poured Concrete
- Shingle Roof
- Asphalt Roof
- Aluminum Siding
- Vinyl Siding
- Concrete Perimeter Foundation
Interior Spaces
- Property has 3 Levels
- Ceiling Fan
- Recessed Lighting
- Gas Fireplace
- Insulated Windows
- Double Hung Windows
- Partially Finished Basement
- Basement Fills Entire Space Under The House
Kitchen
- Electric Oven or Range
- Built-In Microwave
- Dishwasher
- Stainless Steel Appliances
Flooring
- Engineered Wood
- Carpet
- Laminate
- Ceramic Tile
Bedrooms and Bathrooms
- 3 Bedrooms
Laundry
- Laundry on upper level
- Washer
- Gas Dryer
Home Security
Parking
- 1 Open Parking Space
- 1 Parking Space
- Parking Lot
- 1 Assigned Parking Space
- Unassigned Parking
Utilities
- Forced Air Heating and Cooling System
- Vented Exhaust Fan
- 200+ Amp Service
- Water Treatment System
- Natural Gas Water Heater
- Water Conditioner is Owned
- Cable TV Available
Additional Features
- Level Entry For Accessibility
- Deck
- Property is in very good condition
Listing and Financial Details
- Tax Lot 0808
- Assessor Parcel Number 41-05 -0808
Community Details
Overview
- $2,500 Capital Contribution Fee
- Association fees include common area maintenance, exterior building maintenance, lawn maintenance, pool(s), snow removal, trash
- Exton Limited Condominium HOA
- Exton Station Subdivision
- Property Manager
Recreation
- Tennis Courts
- Community Pool
Pet Policy
- Dogs and Cats Allowed
Security
- Storm Doors
Map
Home Values in the Area
Average Home Value in this Area
Property History
| Date | Event | Price | List to Sale | Price per Sq Ft | Prior Sale |
|---|---|---|---|---|---|
| 10/26/2025 10/26/25 | Pending | -- | -- | -- | |
| 10/16/2025 10/16/25 | For Sale | $415,000 | +25.8% | $182 / Sq Ft | |
| 04/23/2021 04/23/21 | Sold | $330,000 | -1.5% | $175 / Sq Ft | View Prior Sale |
| 03/10/2021 03/10/21 | Pending | -- | -- | -- | |
| 02/16/2021 02/16/21 | For Sale | $335,000 | +18.4% | $178 / Sq Ft | |
| 06/15/2018 06/15/18 | Sold | $283,000 | -2.1% | $124 / Sq Ft | View Prior Sale |
| 04/27/2018 04/27/18 | Pending | -- | -- | -- | |
| 04/18/2018 04/18/18 | Price Changed | $289,000 | -0.5% | $127 / Sq Ft | |
| 04/11/2018 04/11/18 | Price Changed | $290,500 | -2.5% | $127 / Sq Ft | |
| 03/29/2018 03/29/18 | For Sale | $297,900 | -- | $131 / Sq Ft |
Source: Bright MLS
MLS Number: PACT2111706
- 706 Chessie Ct Unit 3
- 431 Lynetree Dr
- 828 Durant Ct Unit 10
- 596 Coach Hill Ct Unit C
- 603 Coach Hill Ct Unit B
- 1406 Timber Mill Ln
- 1409 Timber Mill Ln
- 108 Mountain View Dr
- 1492 Conifer Dr
- 316 Longs Peak Way
- 1402 Redwood Ct Unit 57
- 415 Anglesey Terrace
- 456 Cardigan Terrace Unit 456
- 218 Hendricks Ave
- Monaco Plan at Exton Walk Luxury Singles
- Santorini Plan at Exton Walk Luxury Singles
- 831 E Cub Hunt Ln
- 1500 Cardiff Terrace
- 1354 Old Pottstown Pike
- 137 Livingston Ln

