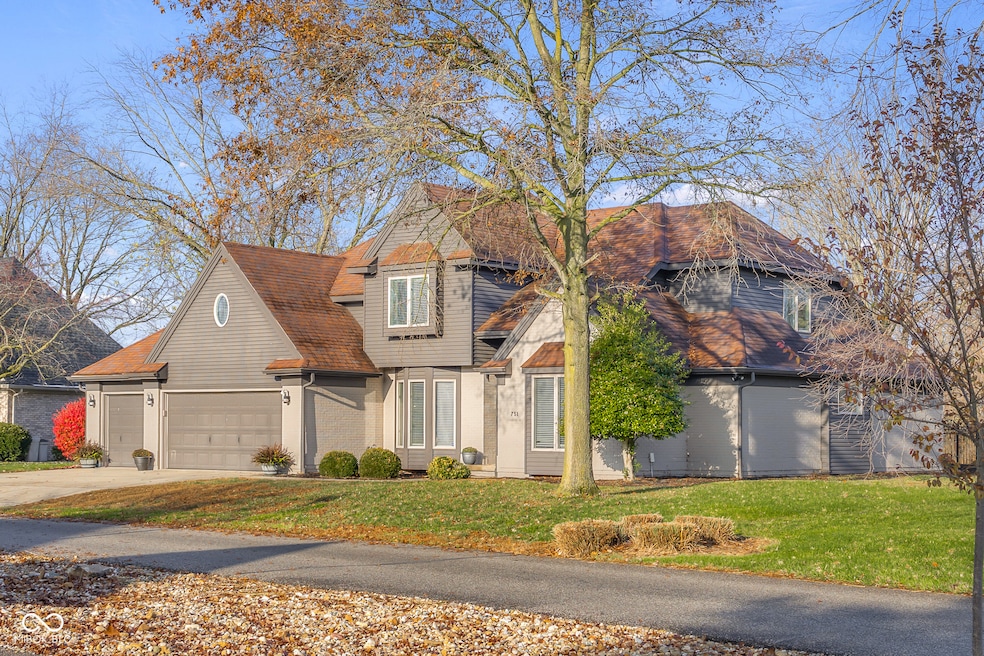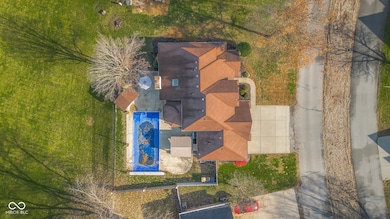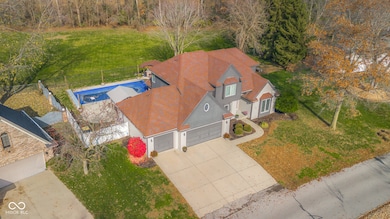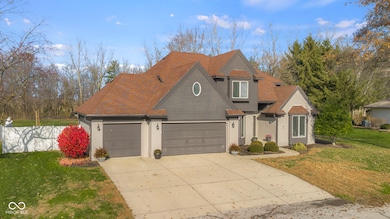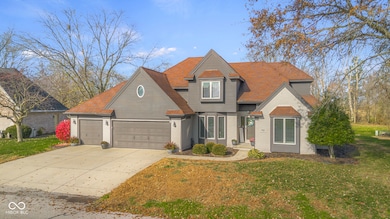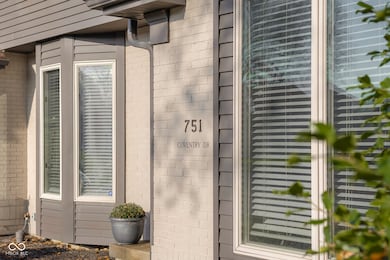751 Coventry Dr Seymour, IN 47274
Estimated payment $2,575/month
Highlights
- Mature Trees
- Vaulted Ceiling
- Tudor Architecture
- Dining Room with Fireplace
- Engineered Wood Flooring
- 3 Car Attached Garage
About This Home
Welcome to 751 Coventry Dr - a spacious and beautifully updated retreat on one acre in one of Seymour's most desirable areas! This 4-bedroom, 2.5-bath home offers over 2,600 square feet of thoughtfully designed living space, including a sought-after first-floor primary suite and a first-floor office-perfect for today's work-from-home lifestyle. Step inside to a bright and inviting living room with vaulted ceilings, creating an open and airy atmosphere ideal for both relaxing and entertaining. The kitchen is a true centerpiece, featuring an island, granite countertops, stainless steel appliances, and an adjoining dining area that flows seamlessly for everyday meals or hosting gatherings. Upstairs, you'll find three additional bedrooms plus a finished flex space, offering endless possibilities-playroom, media room, home gym, or hobby space. Outside is your own private oasis. Enjoy an heated inground pool with a new automatic pool cover, ready for summers of fun and relaxation. The oversized 3-car attached garage features epoxy flooring and plenty of storage for vehicles, tools, and toys. Major updates add comfort and peace of mind, including a new HVAC system upstairs and a main-level HVAC replaced in 2017. Move-in ready, well-maintained, and offering the perfect balance of indoor comfort and outdoor enjoyment-this is a home you won't want to miss. Schedule your tour today!
Home Details
Home Type
- Single Family
Est. Annual Taxes
- $3,218
Year Built
- Built in 1993
Lot Details
- 0.27 Acre Lot
- Mature Trees
HOA Fees
- $10 Monthly HOA Fees
Parking
- 3 Car Attached Garage
Home Design
- Tudor Architecture
- Brick Exterior Construction
- Block Foundation
- Vinyl Construction Material
Interior Spaces
- 2-Story Property
- Tray Ceiling
- Vaulted Ceiling
- Gas Log Fireplace
- Electric Fireplace
- Entrance Foyer
- Great Room with Fireplace
- Dining Room with Fireplace
- 2 Fireplaces
- Sump Pump
- Fire and Smoke Detector
- Laundry on main level
Kitchen
- Breakfast Bar
- Electric Oven
- Built-In Microwave
- Dishwasher
- Disposal
Flooring
- Engineered Wood
- Carpet
Bedrooms and Bathrooms
- 4 Bedrooms
- Dual Vanity Sinks in Primary Bathroom
Schools
- Emerson Elementary School
- Seymour Middle School
- Seymour Senior High School
Utilities
- Central Air
- Heat Pump System
- Electric Water Heater
Community Details
- Association fees include maintenance
- Association Phone (812) 521-7980
- Coventry Place Subdivision
- Property managed by Coventry Place
Listing and Financial Details
- Tax Lot 29,2
- Assessor Parcel Number 366513101044029009
Map
Home Values in the Area
Average Home Value in this Area
Tax History
| Year | Tax Paid | Tax Assessment Tax Assessment Total Assessment is a certain percentage of the fair market value that is determined by local assessors to be the total taxable value of land and additions on the property. | Land | Improvement |
|---|---|---|---|---|
| 2024 | $3,217 | $321,700 | $35,200 | $286,500 |
| 2023 | $3,421 | $294,800 | $35,200 | $259,600 |
| 2022 | $2,928 | $261,500 | $35,200 | $226,300 |
| 2021 | $2,730 | $245,600 | $35,200 | $210,400 |
| 2020 | $2,735 | $247,300 | $35,200 | $212,100 |
| 2019 | $2,256 | $226,900 | $35,900 | $191,000 |
| 2018 | $2,199 | $224,700 | $33,600 | $191,100 |
| 2017 | $2,120 | $212,000 | $33,600 | $178,400 |
| 2016 | $1,687 | $192,900 | $33,600 | $159,300 |
| 2014 | $1,263 | $189,800 | $33,600 | $156,200 |
| 2013 | $1,263 | $189,100 | $33,700 | $155,400 |
Property History
| Date | Event | Price | List to Sale | Price per Sq Ft | Prior Sale |
|---|---|---|---|---|---|
| 11/24/2025 11/24/25 | For Sale | $435,000 | +2.9% | $163 / Sq Ft | |
| 10/24/2022 10/24/22 | Sold | $422,700 | +3.1% | $158 / Sq Ft | View Prior Sale |
| 09/20/2022 09/20/22 | Pending | -- | -- | -- | |
| 09/16/2022 09/16/22 | For Sale | $409,900 | +30.1% | $154 / Sq Ft | |
| 09/25/2020 09/25/20 | Sold | $315,000 | -1.5% | $119 / Sq Ft | View Prior Sale |
| 09/25/2020 09/25/20 | For Sale | $319,900 | +84.9% | $120 / Sq Ft | |
| 05/02/2016 05/02/16 | Sold | $173,000 | 0.0% | $74 / Sq Ft | View Prior Sale |
| 04/27/2016 04/27/16 | Off Market | $173,000 | -- | -- | |
| 03/22/2016 03/22/16 | Price Changed | $187,000 | -4.1% | $80 / Sq Ft | |
| 03/21/2016 03/21/16 | For Sale | $195,000 | 0.0% | $83 / Sq Ft | |
| 02/05/2016 02/05/16 | Pending | -- | -- | -- | |
| 01/13/2016 01/13/16 | For Sale | $195,000 | -- | $83 / Sq Ft |
Purchase History
| Date | Type | Sale Price | Title Company |
|---|---|---|---|
| Warranty Deed | -- | Security Title | |
| Warranty Deed | -- | Near North Title Group | |
| Warranty Deed | -- | -- |
Mortgage History
| Date | Status | Loan Amount | Loan Type |
|---|---|---|---|
| Open | $338,160 | New Conventional | |
| Previous Owner | $252,000 | New Conventional |
Source: MIBOR Broker Listing Cooperative®
MLS Number: 22073753
APN: 36-65-13-101-044.029-009
- 601 Vehslage Rd
- 1675 Devonshire Dr
- 1051 W 6th St
- 660 East Dr
- 914 W 5th St
- 730 W 6th St
- 1452 Stadium Dr
- 1720 Bell Ford Dr E
- 3510 Killarney Ct
- 3504 Killarney Ct
- 3502 Killarney Ct
- 3514 Killarney Ct
- 3486 Holyhead Ct
- 3896 Autumn Way
- 3518 Killarney Ct
- 3506 Killarney Ct
- 3494 Holyhead Ct
- 972 James Ave
- 219 Johnson St
- 1448 Robin Hood Dr
- 1021 Stoneridge Dr
- 5123 Oak Ridge Place
- 782 Clifty Dr
- 5670 Honey Locust Dr
- 2000 Charwood Dr
- 20 Red Oak Way
- 7042 Pinnacle Dr
- 133 Salzburg Blvd
- 3440 Riverstone Way
- 725 2nd St
- 3770 Blue Ct
- 3393 N Country Brook St
- 200 E Jackson St
- 710 English Ave
- 275 N Marr Rd
- 4745 Pine Ridge Dr
- 420 Wint Ln
- 109 S 6th St
- 1001 Stonegate Dr
- 850 7th St
