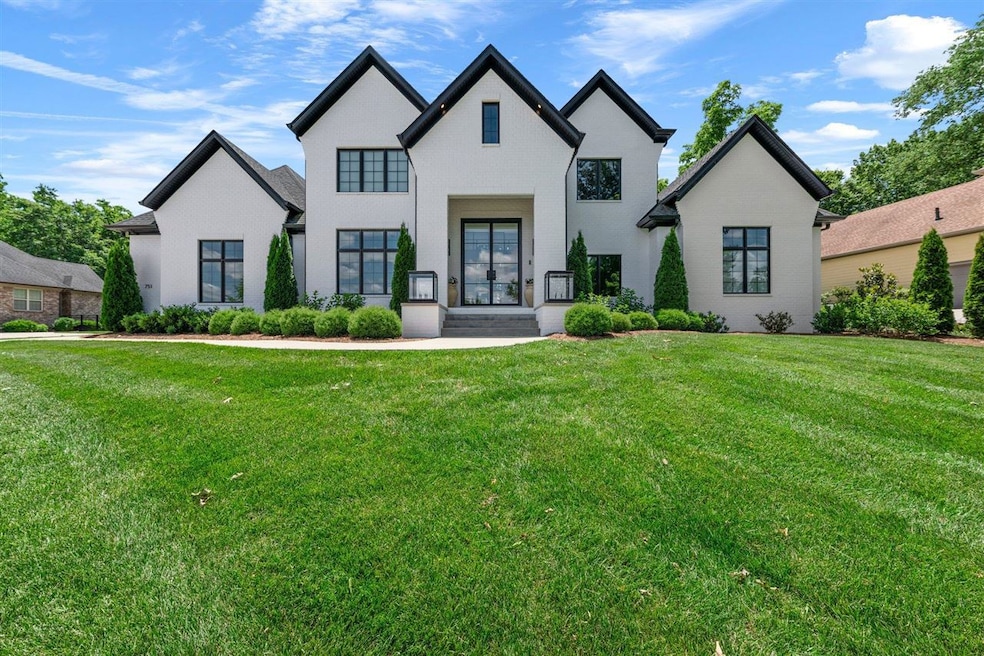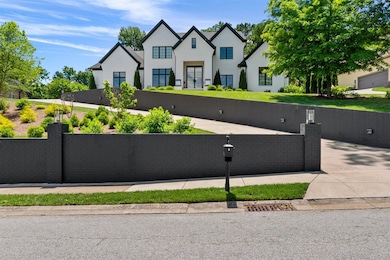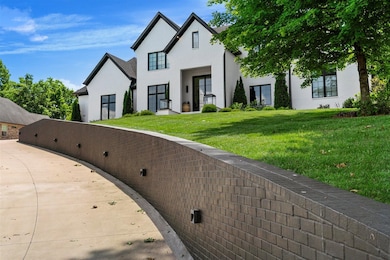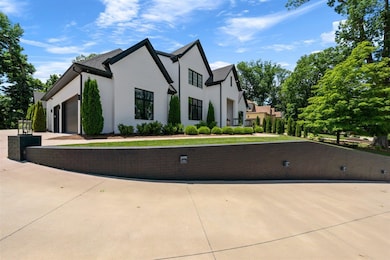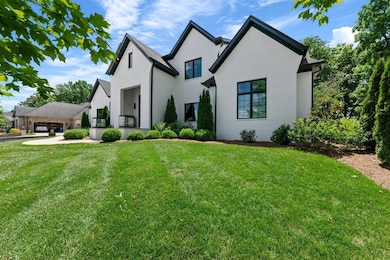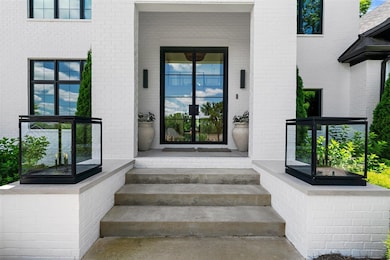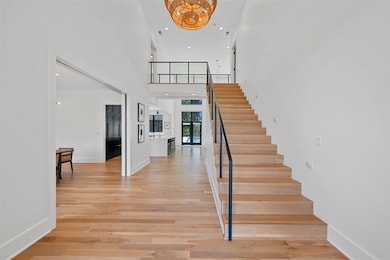
751 Cumberland Ridge Way Bowling Green, KY 42103
East Bowling Green NeighborhoodEstimated payment $7,810/month
Highlights
- Pool House
- Contemporary Architecture
- Wood Flooring
- Cumberland Trace Elementary School Rated A-
- Cathedral Ceiling
- Main Floor Primary Bedroom
About This Home
Luxury Redefined: A Home of Distinction! Welcome to a residence where elegance, comfort, and impeccable design come together to create a truly extraordinary living experience. This exceptional Neo-Eclectic estate blends timeless architectural charm with modern sophistication, offering a lifestyle of pure indulgence. Step through the grand entryway and into light-filled interiors boasting soaring ceilings, custom finishes, and a layout thoughtfully designed for both everyday living and elevated entertaining. The chef’s kitchen is a culinary dream, featuring premium appliances, bespoke cabinetry, a separate prep kitchen, and expansive quartz countertops. The primary suite is a private retreat, complete with a spa-inspired bath, designer walk-in closet, and additional lounge area. Outside, discover your own private resort-style oasis — an expansive resort-style pool surrounded by beautifully landscaped gardens, sun loungers, and multiple seating areas perfect for entertaining or unwinding. Adjacent to the pool, a fully appointed pool house awaits, complete with a kitchenette, full bathroom, and ample space to host guests in style and comfort. Whether you're hosting weekend gatherings, enjoying a quiet evening under the stars, or working from home in absolute serenity, this property offers unparalleled luxury and versatility. Your dream lifestyle begins here. “Matching Homes to LifeStyles! Welcome home.”
Home Details
Home Type
- Single Family
Est. Annual Taxes
- $6,464
Year Built
- Built in 2022
Lot Details
- 0.84 Acre Lot
- Back Yard Fenced
- Sprinkler System
- Landscaped with Trees
- Garden
Parking
- 3 Car Attached Garage
Home Design
- Contemporary Architecture
- Brick Veneer
- Foam Insulation
- Dimensional Roof
Interior Spaces
- 4,207 Sq Ft Home
- 2-Story Property
- Bar
- Cathedral Ceiling
- Ceiling Fan
- Gas Fireplace
- Thermal Windows
- Formal Dining Room
- Crawl Space
- Storage In Attic
- Laundry Room
Kitchen
- Eat-In Kitchen
- Self-Cleaning Oven
- Gas Range
- Microwave
- Dishwasher
- Disposal
Flooring
- Wood
- Tile
Bedrooms and Bathrooms
- 5 Bedrooms
- Primary Bedroom on Main
- Split Bedroom Floorplan
- Walk-In Closet
- Double Vanity
- Bidet
- Bathtub
- Separate Shower
Home Security
- Home Security System
- Storm Doors
- Fire and Smoke Detector
Pool
- Pool House
- Heated In Ground Pool
- Fence Around Pool
Outdoor Features
- Patio
- Exterior Lighting
Schools
- Cumberland Trace Elementary School
- Drakes Creek Middle School
- Greenwood High School
Utilities
- Multiple cooling system units
- Forced Air Zoned Heating and Cooling System
- Heating System Uses Gas
- Tankless Water Heater
- Water Softener
- High Speed Internet
- Cable TV Available
Community Details
- Cumberland Ridge Subdivision
Listing and Financial Details
- Assessor Parcel Number 052B-07-133
Map
Home Values in the Area
Average Home Value in this Area
Tax History
| Year | Tax Paid | Tax Assessment Tax Assessment Total Assessment is a certain percentage of the fair market value that is determined by local assessors to be the total taxable value of land and additions on the property. | Land | Improvement |
|---|---|---|---|---|
| 2024 | $6,464 | $760,000 | $0 | $0 |
| 2023 | $6,517 | $760,000 | $0 | $0 |
| 2022 | $4,573 | $571,250 | $0 | $0 |
| 2021 | $608 | $76,250 | $0 | $0 |
| 2020 | $560 | $70,000 | $0 | $0 |
| 2019 | $559 | $70,000 | $0 | $0 |
| 2018 | $556 | $70,000 | $0 | $0 |
| 2017 | $552 | $70,000 | $0 | $0 |
| 2015 | $1 | $540 | $0 | $0 |
| 2014 | $1 | $540 | $0 | $0 |
Property History
| Date | Event | Price | Change | Sq Ft Price |
|---|---|---|---|---|
| 05/27/2025 05/27/25 | For Sale | $1,299,000 | -- | $309 / Sq Ft |
Purchase History
| Date | Type | Sale Price | Title Company |
|---|---|---|---|
| Deed | $76,250 | None Available | |
| Deed | $70,000 | Attorney |
Mortgage History
| Date | Status | Loan Amount | Loan Type |
|---|---|---|---|
| Open | $822,375 | Construction | |
| Closed | $688,000 | Construction |
Similar Homes in Bowling Green, KY
Source: Real Estate Information Services (REALTOR® Association of Southern Kentucky)
MLS Number: RA20252954
APN: 052B-07-133
- 912 Cumberland Ridge Way
- 939 Cumberland Ridge Way
- 943 Cumberland Ridge Way
- 312 Cynthia Lynn Dr
- 835 Denver Ln
- 819 Denver Ln
- 805 Denver Ln
- 794 Denver Cir
- 778 Denver Cir
- 2227 Annapolis Ln Unit Lot 263
- 104 Daphne Ct
- 775 Denver Ln
- 767 Denver Cir
- 2055 Annapolis Ln
- 754 Denver Ln Unit Lot 108
- 2322 Trenton Ln
- 2194 Annapolis Ln
- 2200 Annapolis Ln
- 1530 Cumberland Trace Rd
- 1516 Cumberland Trace Rd
