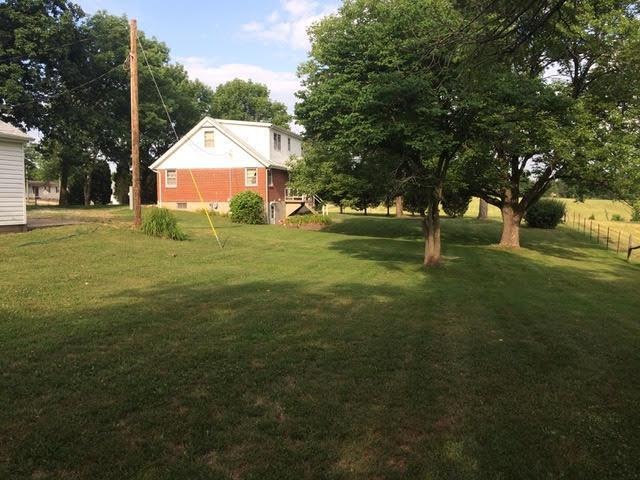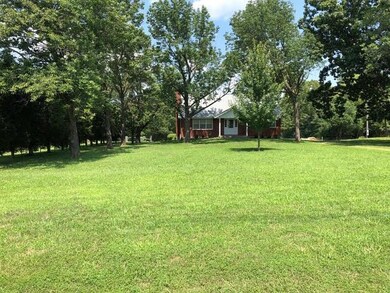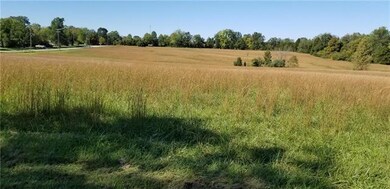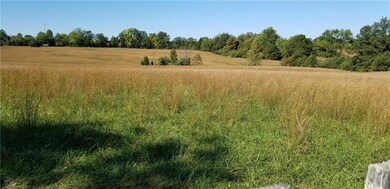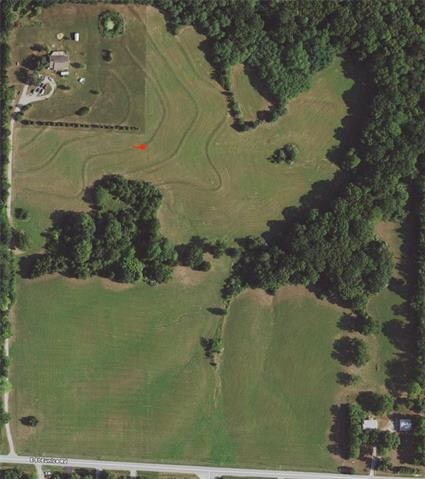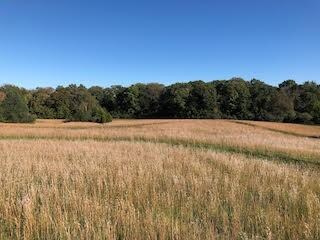751 E Street Eunice Rd Fulton, MO 65251
Highlights
- 1,568,160 Sq Ft lot
- Radiant Floor
- Separate Formal Living Room
- Vaulted Ceiling
- Traditional Architecture
- Granite Countertops
About This Home
As of April 2022Significantly Reduced! Rare stunning gorgeous 36 acres with lovely home and terraced land for vineyards and crops! Prime location for private spacious estate/development and agriculture endeavor or nature peacefulness! Unique property w prominent 1/4 mile footage along St. Eunice Rd. Less than mile from Fulton High School, 3 miles from William Woods & Westminster College! 1875 SF brick house w fireplace full bsmnt, new roof 2014, new sewer line 2000, detached 3 car garage, livestock shed. Possible to divide land from west edge, S to N in 10 acre parcels. City utilities along St. Eunice & west 30' easement. Fantastic land/development opportunity! Gorgeous estate setting!
Home Details
Home Type
- Single Family
Est. Annual Taxes
- $1,509
Year Built
- Built in 1965
Lot Details
- 36 Acre Lot
- Many Trees
Parking
- 3 Car Detached Garage
Home Design
- Traditional Architecture
- Brick Frame
- Composition Roof
- Vinyl Siding
Interior Spaces
- 1,875 Sq Ft Home
- Wet Bar: Wood Floor, Built-in Features, Ceiling Fan(s)
- Built-In Features: Wood Floor, Built-in Features, Ceiling Fan(s)
- Vaulted Ceiling
- Ceiling Fan: Wood Floor, Built-in Features, Ceiling Fan(s)
- Skylights
- Wood Burning Fireplace
- Shades
- Plantation Shutters
- Drapes & Rods
- Separate Formal Living Room
Kitchen
- Country Kitchen
- Granite Countertops
- Laminate Countertops
Flooring
- Wall to Wall Carpet
- Radiant Floor
- Linoleum
- Laminate
- Stone
- Ceramic Tile
- Luxury Vinyl Plank Tile
- Luxury Vinyl Tile
Bedrooms and Bathrooms
- 4 Bedrooms
- Cedar Closet: Wood Floor, Built-in Features, Ceiling Fan(s)
- Walk-In Closet: Wood Floor, Built-in Features, Ceiling Fan(s)
- 2 Full Bathrooms
- Double Vanity
- Bathtub with Shower
Unfinished Basement
- Walk-Out Basement
- Fireplace in Basement
- Laundry in Basement
Schools
- Fulton High School
Utilities
- No Cooling
- Heat Exchanger
- Baseboard Heating
Additional Features
- Enclosed patio or porch
- City Lot
Listing and Financial Details
- Assessor Parcel Number 109307
Map
Home Values in the Area
Average Home Value in this Area
Mortgage History
| Date | Status | Loan Amount | Loan Type |
|---|---|---|---|
| Closed | $479,000 | Credit Line Revolving |
Property History
| Date | Event | Price | Change | Sq Ft Price |
|---|---|---|---|---|
| 04/08/2025 04/08/25 | For Sale | $350,000 | -36.4% | $193 / Sq Ft |
| 04/07/2022 04/07/22 | Sold | -- | -- | -- |
| 02/18/2022 02/18/22 | Pending | -- | -- | -- |
| 02/15/2022 02/15/22 | Price Changed | $550,000 | -15.3% | $293 / Sq Ft |
| 07/06/2021 07/06/21 | Price Changed | $649,000 | -6.6% | $346 / Sq Ft |
| 04/09/2021 04/09/21 | Price Changed | $695,000 | -12.2% | $371 / Sq Ft |
| 10/06/2020 10/06/20 | Price Changed | $792,000 | -11.9% | $422 / Sq Ft |
| 07/27/2020 07/27/20 | Price Changed | $899,000 | -7.8% | $479 / Sq Ft |
| 03/21/2020 03/21/20 | Price Changed | $975,000 | -18.8% | $520 / Sq Ft |
| 08/03/2019 08/03/19 | For Sale | $1,200,000 | -- | $640 / Sq Ft |
Tax History
| Year | Tax Paid | Tax Assessment Tax Assessment Total Assessment is a certain percentage of the fair market value that is determined by local assessors to be the total taxable value of land and additions on the property. | Land | Improvement |
|---|---|---|---|---|
| 2024 | $2,074 | $33,520 | $0 | $0 |
| 2023 | $2,074 | $22,583 | $0 | $0 |
| 2022 | $1,390 | $22,583 | $3,078 | $19,505 |
| 2021 | $1,388 | $22,583 | $3,078 | $19,505 |
| 2020 | $1,408 | $22,583 | $3,078 | $19,505 |
| 2019 | $1,362 | $22,583 | $3,078 | $19,505 |
| 2018 | $1,409 | $22,583 | $3,078 | $19,505 |
| 2017 | $1,253 | $22,583 | $3,078 | $19,505 |
| 2016 | $1,206 | $20,830 | $0 | $0 |
| 2015 | $1,179 | $20,830 | $0 | $0 |
| 2014 | $1,225 | $21,650 | $0 | $0 |
Source: Heartland MLS
MLS Number: 2181868
APN: 13-02.0-04.0-00-000-023.000
