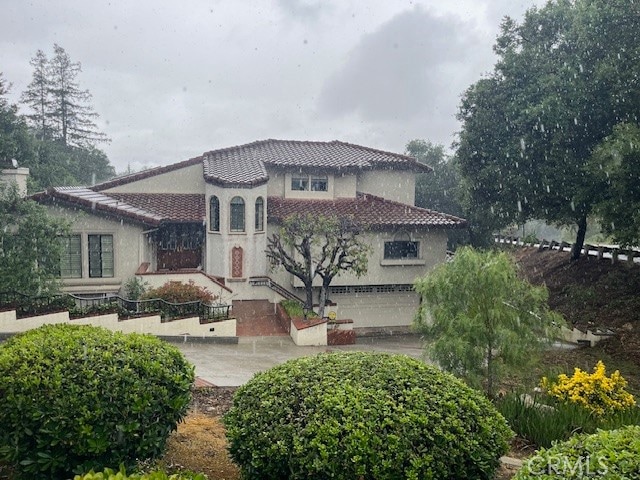
751 Harwood Ct San Dimas, CA 91773
Estimated payment $13,506/month
Highlights
- Wine Cellar
- Custom Home
- Updated Kitchen
- Fred Ekstrand Elementary School Rated A-
- View of Trees or Woods
- 0.49 Acre Lot
About This Home
This secluded, private customized house is nestled in the rolling hills of San Dimas with half acre estate overlooking natural forest and creek. It's also very close to the Puddingstone Lake and Bonelli Park, and only take 2 minutes to drive the Lake shore. And there are many paths to hike around the area. For the house open floor, it's perfect for the entertaining with second full kitchen. The main kitchen and restrooms had been remolded with upgraded appliances.
There is an office and can be convert to the 4th bedroom.
Listing Agent
Skyway Investment Corp. Brokerage Phone: 626-890-7165 License #01899508 Listed on: 08/07/2025
Home Details
Home Type
- Single Family
Est. Annual Taxes
- $15,235
Year Built
- Built in 1984 | Remodeled
Lot Details
- 0.49 Acre Lot
- Cul-De-Sac
- Density is up to 1 Unit/Acre
- On-Hand Building Permits
Parking
- 3 Car Attached Garage
- Parking Available
- Three Garage Doors
- Driveway
Property Views
- Woods
- Creek or Stream
Home Design
- Custom Home
- Slab Foundation
- Fire Rated Drywall
- Tile Roof
- Pre-Cast Concrete Construction
- Stucco
Interior Spaces
- 4,870 Sq Ft Home
- 3-Story Property
- Bar
- Beamed Ceilings
- Shutters
- Custom Window Coverings
- Blinds
- Double Door Entry
- Wine Cellar
- Separate Family Room
- Dining Room
- Game Room with Fireplace
- Bonus Room
- Tile Flooring
Kitchen
- Updated Kitchen
- Eat-In Kitchen
- Six Burner Stove
- Dishwasher
- Kitchen Island
- Granite Countertops
Bedrooms and Bathrooms
- 3 Bedrooms | 1 Main Level Bedroom
- Retreat
- Walk-In Closet
- Upgraded Bathroom
- 3 Full Bathrooms
- Bathtub
- Walk-in Shower
Laundry
- Laundry Room
- Washer and Gas Dryer Hookup
Home Security
- Home Security System
- Fire and Smoke Detector
Outdoor Features
- Balcony
- Deck
- Open Patio
- Outdoor Storage
- Rear Porch
Utilities
- Central Heating and Cooling System
- Phone Available
Listing and Financial Details
- Tax Lot 8
- Tax Tract Number 23339
- Assessor Parcel Number 8382020050
- Seller Considering Concessions
Community Details
Overview
- No Home Owners Association
Recreation
- Hiking Trails
Map
Home Values in the Area
Average Home Value in this Area
Tax History
| Year | Tax Paid | Tax Assessment Tax Assessment Total Assessment is a certain percentage of the fair market value that is determined by local assessors to be the total taxable value of land and additions on the property. | Land | Improvement |
|---|---|---|---|---|
| 2025 | $15,235 | $1,302,171 | $828,655 | $473,516 |
| 2024 | $15,235 | $1,276,639 | $812,407 | $464,232 |
| 2023 | $14,848 | $1,251,608 | $796,478 | $455,130 |
| 2022 | $14,561 | $1,227,067 | $780,861 | $446,206 |
| 2021 | $14,279 | $1,203,007 | $765,550 | $437,457 |
| 2019 | $13,998 | $1,167,328 | $742,845 | $424,483 |
| 2018 | $13,357 | $1,144,440 | $728,280 | $416,160 |
| 2016 | $12,840 | $1,100,000 | $700,000 | $400,000 |
| 2015 | $6,233 | $500,471 | $76,354 | $424,117 |
| 2014 | $6,178 | $490,669 | $74,859 | $415,810 |
Property History
| Date | Event | Price | Change | Sq Ft Price |
|---|---|---|---|---|
| 08/07/2025 08/07/25 | For Sale | $2,250,000 | +104.5% | $462 / Sq Ft |
| 10/26/2015 10/26/15 | Sold | $1,100,000 | -91.5% | $229 / Sq Ft |
| 08/25/2015 08/25/15 | Pending | -- | -- | -- |
| 06/19/2015 06/19/15 | For Sale | $12,888,800 | -- | $2,680 / Sq Ft |
Purchase History
| Date | Type | Sale Price | Title Company |
|---|---|---|---|
| Grant Deed | $1,100,000 | Fidelity National Title | |
| Interfamily Deed Transfer | -- | None Available |
Mortgage History
| Date | Status | Loan Amount | Loan Type |
|---|---|---|---|
| Open | $500,000 | Adjustable Rate Mortgage/ARM | |
| Previous Owner | $50,000 | Credit Line Revolving | |
| Previous Owner | $550,000 | Unknown | |
| Previous Owner | $348,000 | Unknown | |
| Previous Owner | $140,250 | Stand Alone Second | |
| Previous Owner | $60,000 | Unknown |
Similar Homes in the area
Source: California Regional Multiple Listing Service (CRMLS)
MLS Number: AR25178611
APN: 8382-020-050
- 748 S Walnut Ave
- 402 E De Anza Heights Dr
- 366 Elderberry St
- 664 Driftwood Ln
- 765 Smokewood Ln
- 743 Smokewood Ln
- 0 E De Anza Heights Dr
- 514 San Pablo Ct
- 506 San Pablo Ct
- 404 W Via Vaquero
- 208 S Gaffney Ave
- 159 E Commercial St
- 2247 Stratford Way
- 239 N Basilio Ave
- 208 E 3rd St
- 551 E Juanita Ave
- 216 W 3rd St
- 1301 3rd St
- 620 N Hatfield Ave
- 2729 Sedalia Ave
- 745 Knollwood Ln
- 325 S San Dimas Canyon Rd
- 251 S Walnut Ave
- 650 E Bonita Ave
- 555 E Bonita Ave
- 205 N San Dimas Canyon Rd
- 608 E Juanita Ave
- 2500 Damien Ave
- 2132 Blossom Ln
- 316 W 2nd St
- 1466 3rd St Unit 2
- 1466 3rd St
- 437 E Gladstone St
- 421 N Acacia St
- 1837 Walnut St
- 444 N Amelia Ave
- 913 Durango Ct
- 450 Cody Rd Unit The Loft San Dimas
- 3530 Damien Ave Unit 257
- 1042 Bassett Ct






