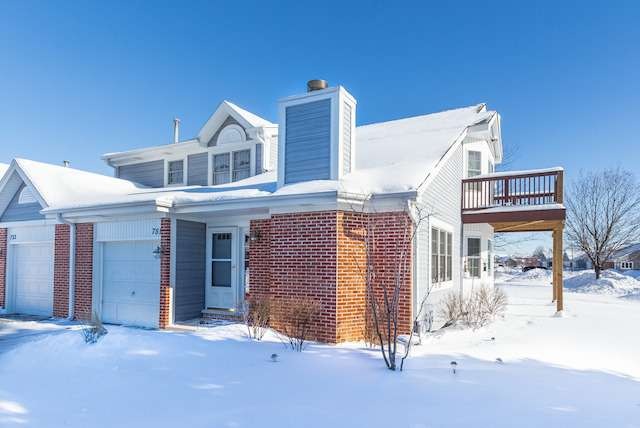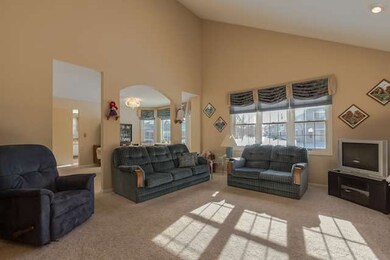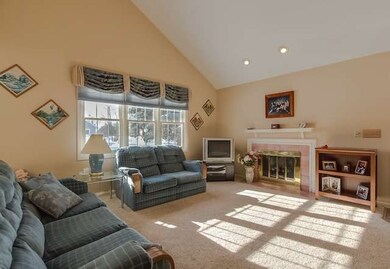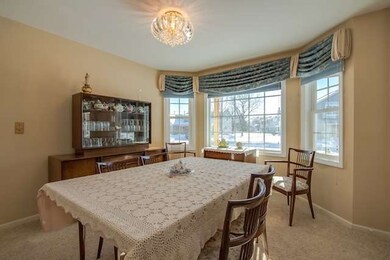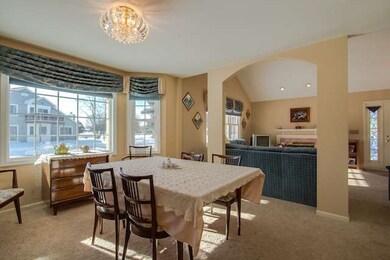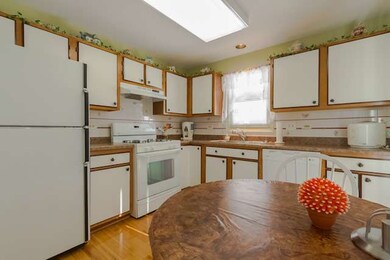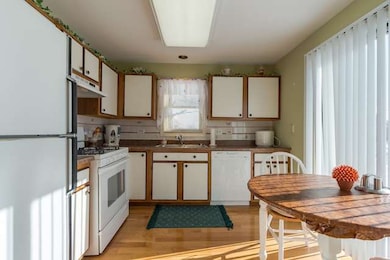
751 Hoover Dr Unit 271 Carol Stream, IL 60188
Highlights
- Property is near a park
- Wood Flooring
- Attached Garage
- Glenbard North High School Rated A
- Main Floor Bedroom
- Breakfast Bar
About This Home
As of January 2018GORGEOUS END UNIT OPEN FLOOR PLAN W/FIREPLACE IN LIVING ROOM ADJACENT TO DINING ROOM W/LARGE BAY WINDOW; EAT-IN FULLY APPL KIT W/NEWER HWD FLRS & COUNTER TOP;LRG MASTER W/BATH AND WIC; FRESHKY PAINTED & NEWER CARPET THRU-OUT RARE RANCH WITH A HUGE 30x30 FINISHED BASEMENT HAS A FULL BATH & BAR. POSSIBLE THIRD BEDROOM IN BASEMENT. UNIT HAS NEWER ROOF & SIDING;CLOSE TO PARKS, FITNESS CTR, SCHOOLS, SHOPPING & MAJOR RDS.
Last Agent to Sell the Property
Coldwell Banker Realty License #475135978 Listed on: 02/11/2014

Property Details
Home Type
- Condominium
Est. Annual Taxes
- $6,509
Year Built
- 1991
Lot Details
- Southern Exposure
- East or West Exposure
HOA Fees
- $175 per month
Parking
- Attached Garage
- Garage Transmitter
- Garage Door Opener
- Driveway
- Parking Included in Price
- Garage Is Owned
Home Design
- Brick Exterior Construction
- Vinyl Siding
Interior Spaces
- Dry Bar
- Wood Burning Fireplace
- Fireplace With Gas Starter
- Storage
- Wood Flooring
Kitchen
- Breakfast Bar
- Oven or Range
- Dishwasher
Bedrooms and Bathrooms
- Main Floor Bedroom
- Primary Bathroom is a Full Bathroom
- Bathroom on Main Level
Laundry
- Dryer
- Washer
Finished Basement
- Basement Fills Entire Space Under The House
- Finished Basement Bathroom
Location
- Property is near a park
Utilities
- Forced Air Heating and Cooling System
- Heating System Uses Gas
- Lake Michigan Water
Community Details
- Pets Allowed
Listing and Financial Details
- Senior Freeze Tax Exemptions
Ownership History
Purchase Details
Home Financials for this Owner
Home Financials are based on the most recent Mortgage that was taken out on this home.Purchase Details
Home Financials for this Owner
Home Financials are based on the most recent Mortgage that was taken out on this home.Purchase Details
Home Financials for this Owner
Home Financials are based on the most recent Mortgage that was taken out on this home.Similar Homes in Carol Stream, IL
Home Values in the Area
Average Home Value in this Area
Purchase History
| Date | Type | Sale Price | Title Company |
|---|---|---|---|
| Warranty Deed | $178,000 | Baird & Warner Title Service | |
| Deed | $161,000 | C T I C | |
| Warranty Deed | $136,000 | -- |
Mortgage History
| Date | Status | Loan Amount | Loan Type |
|---|---|---|---|
| Open | $172,660 | New Conventional | |
| Previous Owner | $147,250 | New Conventional | |
| Previous Owner | $136,000 | Purchase Money Mortgage |
Property History
| Date | Event | Price | Change | Sq Ft Price |
|---|---|---|---|---|
| 01/03/2018 01/03/18 | Sold | $178,000 | -2.7% | $147 / Sq Ft |
| 11/05/2017 11/05/17 | Pending | -- | -- | -- |
| 11/02/2017 11/02/17 | For Sale | $183,000 | +13.7% | $151 / Sq Ft |
| 05/16/2014 05/16/14 | Sold | $161,000 | -6.4% | $89 / Sq Ft |
| 03/10/2014 03/10/14 | Pending | -- | -- | -- |
| 02/11/2014 02/11/14 | For Sale | $172,000 | -- | $95 / Sq Ft |
Tax History Compared to Growth
Tax History
| Year | Tax Paid | Tax Assessment Tax Assessment Total Assessment is a certain percentage of the fair market value that is determined by local assessors to be the total taxable value of land and additions on the property. | Land | Improvement |
|---|---|---|---|---|
| 2024 | $6,509 | $83,872 | $13,516 | $70,356 |
| 2023 | $6,138 | $76,700 | $12,360 | $64,340 |
| 2022 | $5,820 | $69,090 | $11,480 | $57,610 |
| 2021 | $5,541 | $65,650 | $10,910 | $54,740 |
| 2020 | $5,444 | $64,040 | $10,640 | $53,400 |
| 2019 | $5,641 | $65,910 | $10,730 | $55,180 |
| 2018 | $5,160 | $61,540 | $10,460 | $51,080 |
| 2017 | $4,863 | $57,030 | $9,690 | $47,340 |
| 2016 | $4,590 | $52,780 | $8,970 | $43,810 |
| 2015 | $4,470 | $49,250 | $8,370 | $40,880 |
| 2014 | $4,552 | $49,250 | $8,370 | $40,880 |
| 2013 | $3,223 | $50,940 | $8,660 | $42,280 |
Agents Affiliated with this Home
-
Anne Gavanes

Seller's Agent in 2018
Anne Gavanes
Baird Warner
(630) 779-0565
1 in this area
44 Total Sales
-
Sue Stalzer
S
Seller Co-Listing Agent in 2018
Sue Stalzer
Baird Warner
(248) 390-6044
1 in this area
57 Total Sales
-
Julie Roback

Buyer's Agent in 2018
Julie Roback
Baird Warner
(630) 212-2163
27 in this area
291 Total Sales
-
Cheri Walker-Dijak

Seller's Agent in 2014
Cheri Walker-Dijak
Coldwell Banker Realty
(630) 308-6674
7 Total Sales
Map
Source: Midwest Real Estate Data (MRED)
MLS Number: MRD08534360
APN: 02-29-123-066
- 351 Juniper Ct
- 720 Hoover Dr Unit 124
- 312 Dancing Water Ct
- 806 Ottawa Ct
- 143 W Elk Trail Unit 143
- 143 W Elk Trail Unit 340
- 310 Klein Creek Ct Unit C
- 590 Woodcrest Ct
- 794 N Gary Ave Unit 104
- 541 Chippewa Trail
- 1015 Bowie Dr
- 548 Delaware Trail
- 642 Adobe Ct
- 536 Eagle View Dr
- 1019 Tioga Ct
- 1N060 LOT 2 Morse St
- 1N060 LOT 4 Morse St
- 1N060 LOT 3 Morse St
- 1N060 LOT 1 Morse St
- 1027 Quarry Ct Unit 7
