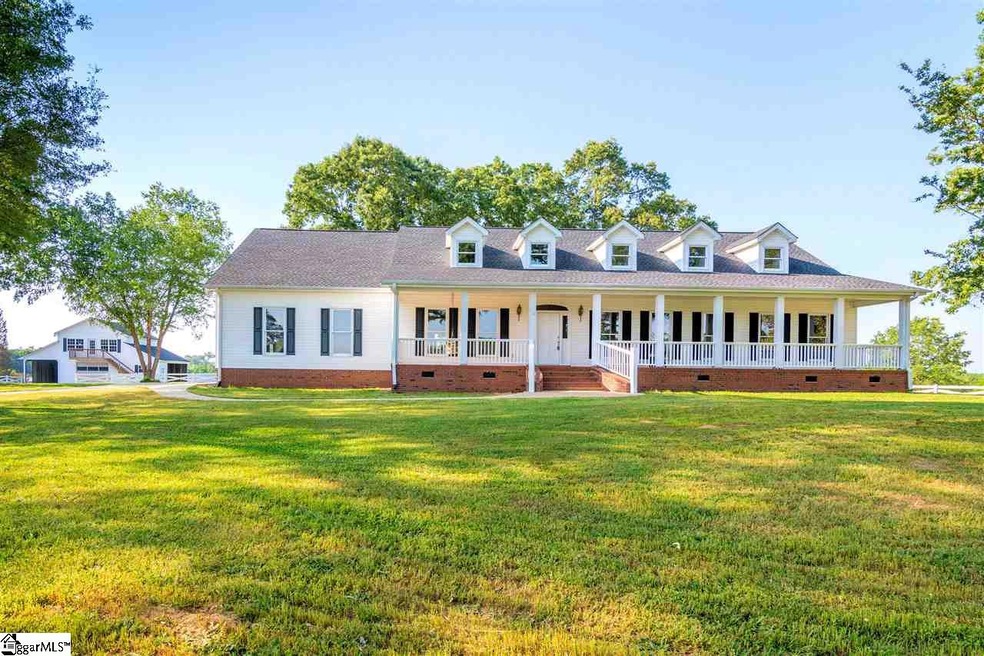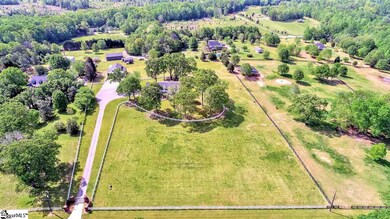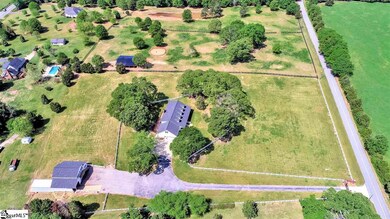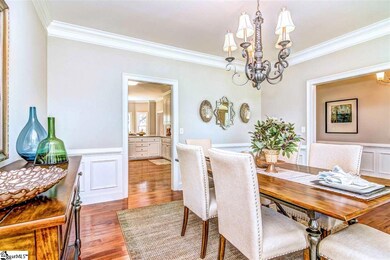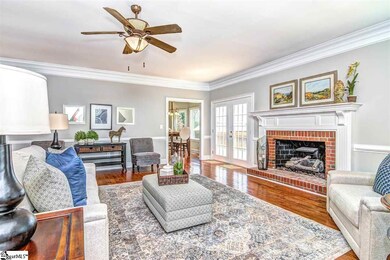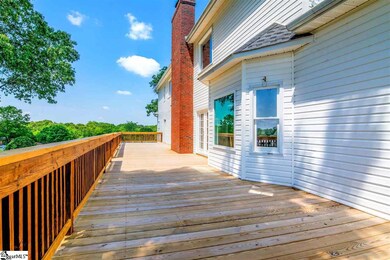
751 Jenkins Bridge Rd Simpsonville, SC 29680
Estimated Value: $917,423 - $1,221,000
Highlights
- Barn or Stable
- Horses Allowed On Property
- Home Theater
- Fork Shoals School Rated A-
- Second Kitchen
- 5 Acre Lot
About This Home
As of August 2018Looking for a spacious updated home with acreage in a country setting, detached studio apartment, room for your animals to graze, RV or Boat storage, but convenient to Fairview Road Shopping? Check out this beautiful Cape Cod that has been fully updated! Pull through the automatic gate to enter your 5 acre vinyl fenced yard and enjoy a glass of lemonade as you watch your animals in the front yard grazing from your impressive rocking chair front porch. New hardwood floors welcome you and continue throughout the main level. The dining room boasts beautiful picture and crown molding with enough room for friends and family. The elegantly remodeled kitchen has new cabinets, granite countertops and new LG stainless steel appliances. Overlook your private backyard through the breakfast room bay window. The large great room includes a gas log fireplace, crown molding and opens up to the oversized deck. Sharing access to the deck is the first floor master bedroom, which includes hardwoods, tiled shower, double granite vanity and double closets. There are an additional 3 bedrooms on the main level. —-Head up the hardwood stairs and enjoy the second family room with hardwoods and gas fireplace, massive bonus room, media room, and the amazing natural light shining in the upstairs bedroom. The upstairs bathroom features a large vanity, updated hardware, jetted tub and window overlooking the backyard. —-Additional features: New architectural roof, 2 Car attached garage, Detached Garage, RV/Boat Storage, outdoor wireless cameras, detached apartment with kitchen, bedroom and full bath, equestrian barn with 3 stalls and automatic filling water trough. Close to Fairview Rd shopping and I-385. Write your offer today!
Home Details
Home Type
- Single Family
Est. Annual Taxes
- $2,342
Year Built
- 1991
Lot Details
- 5 Acre Lot
- Fenced Yard
- Level Lot
- Few Trees
Home Design
- Cape Cod Architecture
- Architectural Shingle Roof
- Vinyl Siding
Interior Spaces
- 4,666 Sq Ft Home
- 4,600-4,799 Sq Ft Home
- 2-Story Property
- Smooth Ceilings
- Popcorn or blown ceiling
- Ceiling height of 9 feet or more
- Ceiling Fan
- 2 Fireplaces
- Gas Log Fireplace
- Thermal Windows
- Great Room
- Breakfast Room
- Dining Room
- Home Theater
- Home Office
- Bonus Room
- Workshop
- Crawl Space
Kitchen
- Second Kitchen
- Self-Cleaning Convection Oven
- Electric Cooktop
- Built-In Microwave
- Dishwasher
- Granite Countertops
- Disposal
Flooring
- Wood
- Carpet
- Ceramic Tile
Bedrooms and Bathrooms
- 5 Bedrooms | 4 Main Level Bedrooms
- Primary Bedroom on Main
- Walk-In Closet
- 4 Full Bathrooms
- Dual Vanity Sinks in Primary Bathroom
- Hydromassage or Jetted Bathtub
- Shower Only
Laundry
- Laundry Room
- Laundry on main level
- Electric Dryer Hookup
Parking
- 3 Car Garage
- Parking Pad
- Workshop in Garage
Outdoor Features
- Deck
- Front Porch
Farming
- Barn or Stable
- Pasture
- Fenced For Horses
Horse Facilities and Amenities
- Horses Allowed On Property
Utilities
- Multiple cooling system units
- Forced Air Heating and Cooling System
- Multiple Heating Units
- Heating System Uses Natural Gas
- Gas Water Heater
- Septic Tank
Community Details
- Harrison Hills Subdivision
Ownership History
Purchase Details
Home Financials for this Owner
Home Financials are based on the most recent Mortgage that was taken out on this home.Purchase Details
Home Financials for this Owner
Home Financials are based on the most recent Mortgage that was taken out on this home.Purchase Details
Similar Homes in Simpsonville, SC
Home Values in the Area
Average Home Value in this Area
Purchase History
| Date | Buyer | Sale Price | Title Company |
|---|---|---|---|
| Ed Enterprises Llc | -- | None Available | |
| Wiley Christopher | $665,000 | None Available | |
| American Tax Funding Llc | $110,000 | None Available |
Mortgage History
| Date | Status | Borrower | Loan Amount |
|---|---|---|---|
| Open | Wiley Christopher N | $100,000 | |
| Open | Wiley Christopher | $516,000 | |
| Closed | Wiley Christopher | $534,400 | |
| Closed | Wiley Christopher | $532,000 |
Property History
| Date | Event | Price | Change | Sq Ft Price |
|---|---|---|---|---|
| 08/02/2018 08/02/18 | Sold | $665,000 | -8.9% | $145 / Sq Ft |
| 07/23/2018 07/23/18 | Pending | -- | -- | -- |
| 05/10/2018 05/10/18 | For Sale | $729,900 | -- | $159 / Sq Ft |
Tax History Compared to Growth
Tax History
| Year | Tax Paid | Tax Assessment Tax Assessment Total Assessment is a certain percentage of the fair market value that is determined by local assessors to be the total taxable value of land and additions on the property. | Land | Improvement |
|---|---|---|---|---|
| 2024 | $4,123 | $25,690 | $7,760 | $17,930 |
| 2023 | $4,123 | $25,690 | $7,760 | $17,930 |
| 2022 | $4,005 | $25,690 | $7,760 | $17,930 |
| 2021 | $3,861 | $25,690 | $7,760 | $17,930 |
| 2020 | $3,794 | $24,000 | $6,880 | $17,120 |
| 2019 | $3,794 | $24,000 | $6,880 | $17,120 |
| 2018 | $2,558 | $8,370 | $3,170 | $5,200 |
| 2017 | $2,516 | $8,370 | $3,170 | $5,200 |
| 2016 | $2,342 | $139,470 | $52,800 | $86,670 |
| 2015 | $2,298 | $139,470 | $52,800 | $86,670 |
| 2014 | $1,957 | $121,299 | $45,920 | $75,379 |
Agents Affiliated with this Home
-
Jeremy Russell

Seller's Agent in 2018
Jeremy Russell
RE/MAX
(864) 483-7653
2 in this area
145 Total Sales
-
Tim Elder

Buyer's Agent in 2018
Tim Elder
Keller Williams Greenville Central
1 in this area
95 Total Sales
Map
Source: Greater Greenville Association of REALTORS®
MLS Number: 1367431
APN: 0576.03-01-001.08
- 745 Jenkins Bridge Rd
- 00 Woodside Rd
- 300 Shagbark Cir
- 102 Shagbark Cir
- 842 S Carolina 418
- 1011 S Carolina 418
- 191 Wasson Way
- 307 Forked Oak Way
- 102 Rabon Chase Ct
- 440 New Harrison Bridge Rd
- 314 Tall Pines Rd
- 314A Tall Pines Rd
- 117 Robin Dr
- 303 Jenkins Bridge Rd
- 9 Emporia Ct
- 124 Hartwick Ln
- 27 Grossmont Dr
- 8 Bingham Way
- 500 Ashford Oak Way
- 309 Grassland Ln
- 751 Jenkins Bridge Rd
- 760 Highway 418
- 770 Highway 418
- 741 Jenkins Bridge Rd
- 757 Highway 418
- 801 Jenkins Bridge Rd
- 735 Jenkins Bridge Rd
- 779 Highway 418
- 731 Jenkins Bridge Rd
- 773 Highway 418
- 790 Highway 418
- 725 Jenkins Bridge Rd
- 748 Jenkins Bridge Rd
- 794 Highway 418
- 814 Jenkins Bridge Rd
- 746 Jenkins Bridge Rd
- 105 Ridge Glen
- 717 Jenkins Bridge Rd
- 744 Jenkins Bridge Rd
- 700 Highway 418
