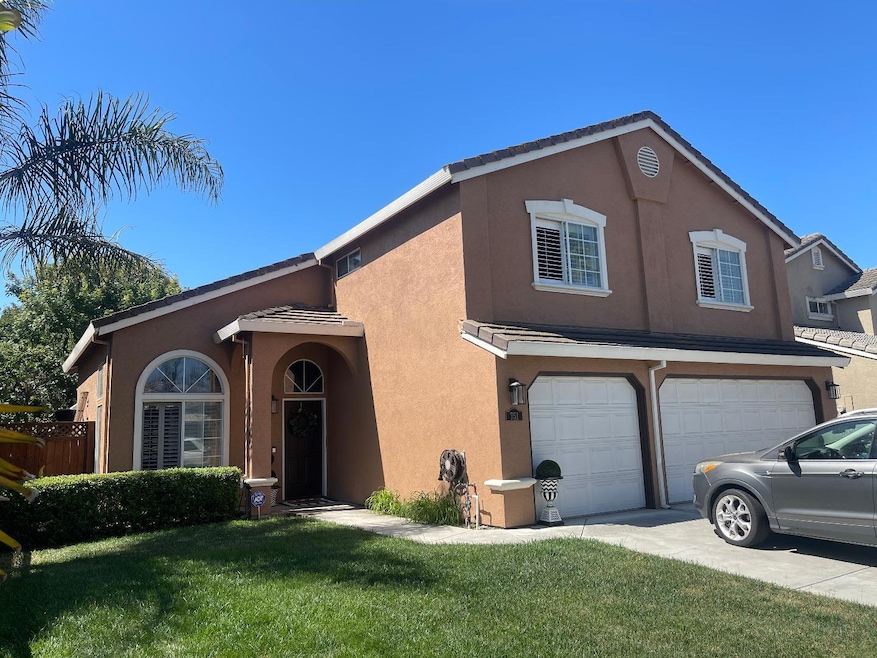751 La Baig Dr Hollister, CA 95023
Estimated payment $4,769/month
Highlights
- Main Floor Bedroom
- 3 Car Attached Garage
- Walk-In Closet
- Neighborhood Views
- Eat-In Kitchen
- Bathtub with Shower
About This Home
This spacious 4 bedroom with converted downstairs den made into 5th bedroom, 2-bathroom home offers a comfortable lifestyle with its well-thought-out design and modern amenities. The kitchen is a culinary enthusiast's dream, featuring a built-in oven range with gas, a convenient island, newer Formica countertops, a dishwasher, microwave, garbage disposal, and a pantry for ample storage. The home boasts a variety of flooring options, including carpet, laminate, and tile, to suit any taste. Enjoy cozy evenings by the tile faced fireplace in the separate family room which joins the kitchen area for cozy gathering for meals with family and friends, which can accommodate for the more casual dining and entertaining. There is a formal dining room for the more intimate gatherings with an easy access to the kitchen with the pass-though area. The primary bathroom includes double sinks and an oversized tub, providing a spa-like retreat. Laundry convenience is found on the upper floor, simplifying household chores. Additional highlights include a walk-in closet, central AC for comfort, and a 3-car garage. This Hollister home is truly a blend of functionality and style, ready to welcome its next owners.
Home Details
Home Type
- Single Family
Est. Annual Taxes
- $5,318
Year Built
- Built in 1998
Lot Details
- 6,098 Sq Ft Lot
- Fenced
- Zoning described as RR
Parking
- 3 Car Attached Garage
- Uncovered Parking
- Off-Street Parking
Home Design
- Slab Foundation
- Tile Roof
Interior Spaces
- 2,343 Sq Ft Home
- Fireplace With Gas Starter
- Separate Family Room
- Combination Dining and Living Room
- Neighborhood Views
- Laundry on upper level
Kitchen
- Eat-In Kitchen
- Microwave
- Dishwasher
- Kitchen Island
- Formica Countertops
- Disposal
Flooring
- Carpet
- Laminate
- Tile
Bedrooms and Bathrooms
- 5 Bedrooms
- Main Floor Bedroom
- Walk-In Closet
- Bathroom on Main Level
- 2 Full Bathrooms
- Dual Sinks
- Bathtub with Shower
- Walk-in Shower
Utilities
- Forced Air Heating and Cooling System
Listing and Financial Details
- Assessor Parcel Number 054-560-048-000
Map
Home Values in the Area
Average Home Value in this Area
Tax History
| Year | Tax Paid | Tax Assessment Tax Assessment Total Assessment is a certain percentage of the fair market value that is determined by local assessors to be the total taxable value of land and additions on the property. | Land | Improvement |
|---|---|---|---|---|
| 2025 | $5,318 | $447,902 | $141,085 | $306,817 |
| 2023 | $5,318 | $430,510 | $135,607 | $294,903 |
| 2022 | $5,131 | $422,070 | $132,949 | $289,121 |
| 2021 | $5,060 | $413,795 | $130,343 | $283,452 |
| 2020 | $5,133 | $409,553 | $129,007 | $280,546 |
| 2019 | $5,063 | $401,524 | $126,478 | $275,046 |
| 2018 | $4,961 | $393,652 | $123,999 | $269,653 |
| 2017 | $5,147 | $385,934 | $121,568 | $264,366 |
| 2016 | $4,864 | $378,368 | $119,185 | $259,183 |
| 2015 | $4,819 | $372,685 | $117,395 | $255,290 |
| 2014 | $4,553 | $365,386 | $115,096 | $250,290 |
Property History
| Date | Event | Price | Change | Sq Ft Price |
|---|---|---|---|---|
| 09/06/2025 09/06/25 | For Sale | $812,000 | -- | $347 / Sq Ft |
Purchase History
| Date | Type | Sale Price | Title Company |
|---|---|---|---|
| Deed | -- | Breen Law Firm Pc | |
| Interfamily Deed Transfer | -- | Orange Coast Title Company | |
| Interfamily Deed Transfer | -- | None Available | |
| Interfamily Deed Transfer | -- | None Available | |
| Interfamily Deed Transfer | -- | -- |
Mortgage History
| Date | Status | Loan Amount | Loan Type |
|---|---|---|---|
| Open | $65,000 | New Conventional | |
| Previous Owner | $25,000 | New Conventional | |
| Previous Owner | $470,000 | New Conventional | |
| Previous Owner | $442,000 | New Conventional | |
| Previous Owner | $521,000 | Negative Amortization | |
| Previous Owner | $45,000 | Stand Alone Second | |
| Previous Owner | $442,500 | Stand Alone First | |
| Previous Owner | $52,155 | Unknown | |
| Previous Owner | $354,400 | Unknown | |
| Previous Owner | $95,802 | Unknown | |
| Previous Owner | $45,000 | Credit Line Revolving | |
| Previous Owner | $15,000 | Stand Alone Second |
Source: MLSListings
MLS Number: ML82016929
APN: 054-560-048-000
- 780 Le Mans Dr Unit 2
- 102 Dogwood Ct
- 110 Dogwood Ct
- 120 Dogwood Ct
- 150 Dogwood Ct
- 151 Dogwood Ct
- Plan 1 at Willow Landing
- Plan 4 at Willow Landing
- Plan 2 at Willow Landing
- Plan 5 at Willow Landing
- Plan 6 at Willow Landing
- 471 Segovia Dr
- 950 Peach Ct
- 630 Cerrato Way
- 401 Walk About Way
- 321 Walk About Way
- 721 Segovia Dr
- 755 Alicante Dr
- 230 San Juan Dr
- 321 Summer Morning Dr
- 960 Memorial Dr
- 1231 Pine Rock Dr
- 871 Summer Dr Unit 200
- 1711 Key Largo
- 273 Copperleaf Ln
- 7305 Furlong Ave
- 496 Carr Ave
- 496 Carr Ave
- 200 E 10th St
- 1335 W Luchessa Ave
- 13522 Airline Hwy Unit PM 2
- 6420 Godani St
- 111 Lewis St
- 7604 Los Padres Ct
- 766 1st St
- 985 Montebello Dr
- 975 1st St
- 8200 Kern Ave
- 1918 Newcastle Dr
- 8195 Westwood Dr







