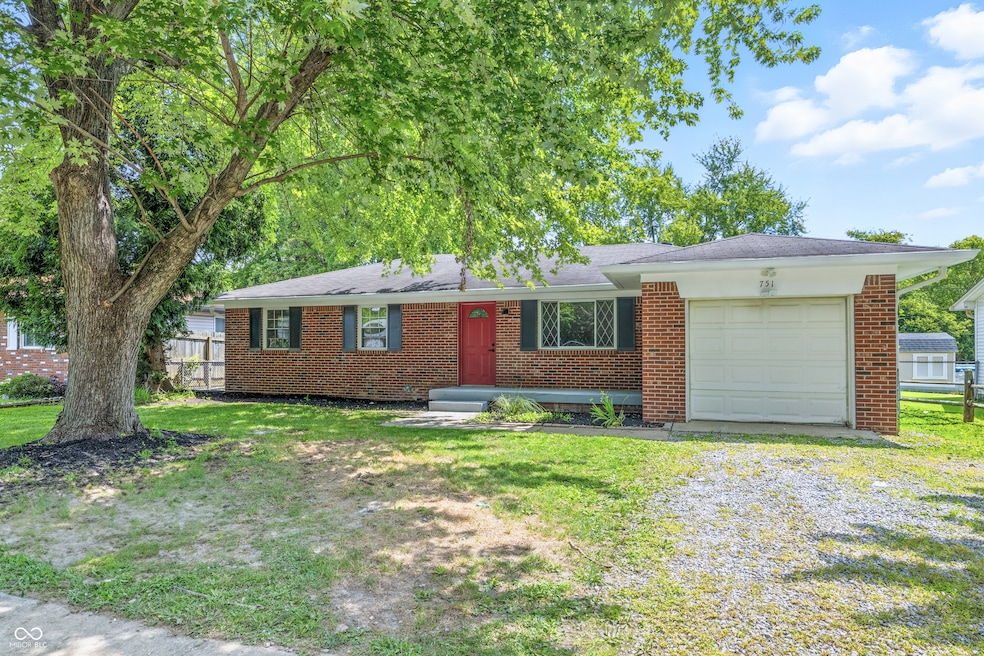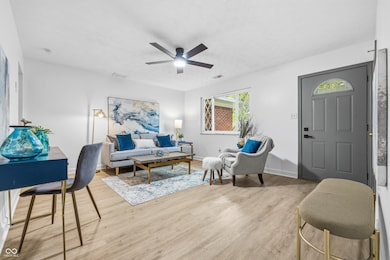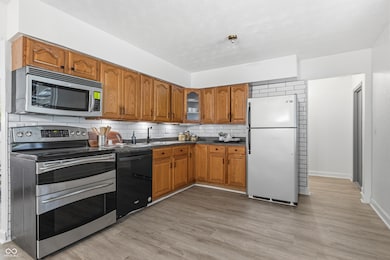751 Laurel Ln Fortville, IN 46040
Estimated payment $1,445/month
Highlights
- Updated Kitchen
- Ranch Style House
- 1 Car Attached Garage
- Mt. Vernon Middle School Rated A-
- No HOA
- Eat-In Kitchen
About This Home
Back on market due to no fault of the seller!!! Discover the inviting residence located at 751 Laurel LN, FORTVILLE, IN. This single-family residence is ready to move in and begin creating memories. Home has been updated throughout with vinyl plank flooring and paint. The heart of this home is the kitchen, featuring a backsplash that adds a touch of style. The home includes four bedrooms and 2 full bathrooms. Both bathrooms are head toe remodels complete with modern fixtures. The property has 1410 square feet of living area, situated on a generous 9148 square foot lot. The oversized fully fenced back yard is ready for all your hosting activities and a back porch with plenty of room for seating. Don't miss out on this beautiful home to call your own!
Home Details
Home Type
- Single Family
Est. Annual Taxes
- $1,830
Year Built
- Built in 1973 | Remodeled
Parking
- 1 Car Attached Garage
Home Design
- Ranch Style House
- Brick Exterior Construction
Interior Spaces
- 1,410 Sq Ft Home
- Combination Kitchen and Dining Room
- Vinyl Plank Flooring
- Crawl Space
- Laundry Room
Kitchen
- Updated Kitchen
- Eat-In Kitchen
- Electric Cooktop
- Dishwasher
Bedrooms and Bathrooms
- 4 Bedrooms
- 2 Full Bathrooms
Schools
- Fortville Elementary School
- Mt Vernon Middle School
- Mt Vernon High School
Additional Features
- 9,148 Sq Ft Lot
- Forced Air Heating and Cooling System
Community Details
- No Home Owners Association
- Helmcrest Subdivision
Listing and Financial Details
- Tax Lot 102
- Assessor Parcel Number 300210203013000017
Map
Home Values in the Area
Average Home Value in this Area
Tax History
| Year | Tax Paid | Tax Assessment Tax Assessment Total Assessment is a certain percentage of the fair market value that is determined by local assessors to be the total taxable value of land and additions on the property. | Land | Improvement |
|---|---|---|---|---|
| 2024 | $1,830 | $172,200 | $50,000 | $122,200 |
| 2023 | $1,830 | $173,900 | $60,000 | $113,900 |
| 2022 | $1,602 | $149,200 | $28,800 | $120,400 |
| 2021 | $1,144 | $114,400 | $28,800 | $85,600 |
| 2020 | $1,084 | $108,400 | $28,800 | $79,600 |
| 2019 | $904 | $102,500 | $28,800 | $73,700 |
| 2018 | $993 | $107,300 | $28,800 | $78,500 |
| 2017 | $1,017 | $103,700 | $28,800 | $74,900 |
| 2016 | $924 | $100,800 | $28,000 | $72,800 |
| 2014 | $892 | $95,700 | $26,900 | $68,800 |
| 2013 | $892 | $97,700 | $26,900 | $70,800 |
Property History
| Date | Event | Price | List to Sale | Price per Sq Ft | Prior Sale |
|---|---|---|---|---|---|
| 11/07/2025 11/07/25 | Pending | -- | -- | -- | |
| 10/31/2025 10/31/25 | For Sale | $245,000 | 0.0% | $174 / Sq Ft | |
| 10/26/2025 10/26/25 | Off Market | $245,000 | -- | -- | |
| 10/10/2025 10/10/25 | Price Changed | $245,000 | -2.0% | $174 / Sq Ft | |
| 10/01/2025 10/01/25 | Price Changed | $250,000 | -3.8% | $177 / Sq Ft | |
| 09/09/2025 09/09/25 | For Sale | $260,000 | 0.0% | $184 / Sq Ft | |
| 08/11/2025 08/11/25 | Pending | -- | -- | -- | |
| 08/07/2025 08/07/25 | For Sale | $260,000 | +246.7% | $184 / Sq Ft | |
| 09/20/2012 09/20/12 | Sold | $75,000 | 0.0% | $53 / Sq Ft | View Prior Sale |
| 06/07/2012 06/07/12 | Pending | -- | -- | -- | |
| 05/19/2011 05/19/11 | For Sale | $75,000 | -- | $53 / Sq Ft |
Purchase History
| Date | Type | Sale Price | Title Company |
|---|---|---|---|
| Warranty Deed | -- | None Available | |
| Sheriffs Deed | $85,430 | None Available | |
| Warranty Deed | -- | -- |
Mortgage History
| Date | Status | Loan Amount | Loan Type |
|---|---|---|---|
| Open | $76,530 | New Conventional | |
| Previous Owner | $99,900 | New Conventional |
Source: MIBOR Broker Listing Cooperative®
MLS Number: 22055314
APN: 30-02-10-203-013.000-017
- 660 Holiday Dr
- 8874 W Old Fort Rd
- 0 E Broadway St
- 455 & 457 Hamilton St
- 449 & 451 Hamilton St
- 409 Emerson Dr
- 405 E New York St
- 443-445 E Michigan St
- 1001 Tulip Way
- 225 Hamilton St
- 518 N Leland St
- 314 E Michigan St
- 1266 W Limestone Way
- 312 E Staat St
- 315 Elm St
- 630 Truman St
- 218 E Michigan St
- 1355 W Limestone Way
- 1345 W Jade Dr
- 403 N Crystal Dr







