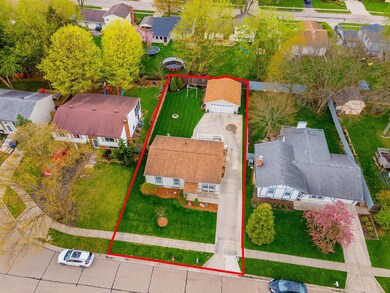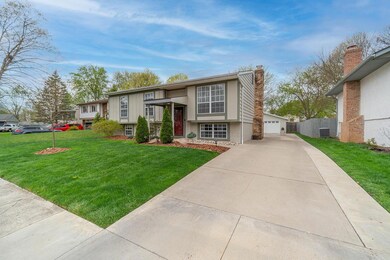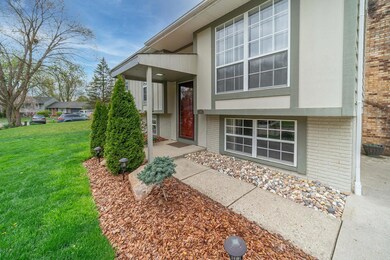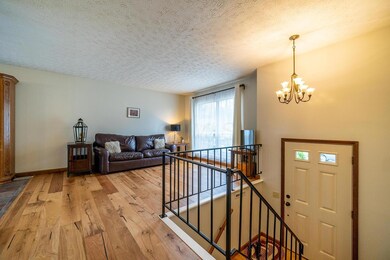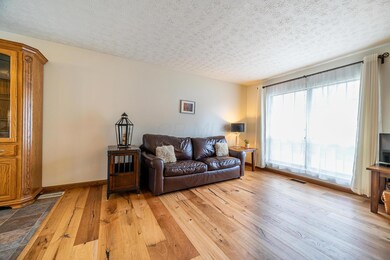
751 Mimosa Place Columbus, OH 43230
Woodside Green NeighborhoodHighlights
- Deck
- Great Room
- 2 Car Detached Garage
- Lincoln High School Rated A-
- Fenced Yard
- Cul-De-Sac
About This Home
As of June 2024Welcome home to this truly delightful 3 bedroom home w/ tons of substantial updates. On the main level you will find beautiful wood floors w/ a spacious great room, updated kitchen including custom Amish cabinets & counter tops, tons of natural light, 3 bedrooms (largest w/ a walk-in closet), a full bath, & egress to a get-away-from-it-all, inviting deck overlooking the manicured back yard & huge, oversized 2 car garage (new in 2017). The lower level of this home has tons of living space, a 1/2 bath, & spacious storage area. There are two lower level finished flex spaces- each is perfect for media, gaming, play, homework, office, crafting, or play space. Yard is perfect w/ a built in fire pit & partially fenced. Great location in the heart of Gahanna. Get here fast, this one won't last!
Last Agent to Sell the Property
Andrew Wirt
Fathom Realty Ohio Listed on: 04/16/2021
Home Details
Home Type
- Single Family
Est. Annual Taxes
- $4,889
Year Built
- Built in 1974
Lot Details
- 7,841 Sq Ft Lot
- Cul-De-Sac
- Fenced Yard
Parking
- 2 Car Detached Garage
Home Design
- Split Level Home
- Bi-Level Home
- Aluminum Siding
Interior Spaces
- 1,732 Sq Ft Home
- Wood Burning Fireplace
- Great Room
- Storm Windows
Kitchen
- Electric Range
- Microwave
- Dishwasher
Flooring
- Carpet
- Vinyl
Bedrooms and Bathrooms
- 3 Bedrooms
Laundry
- Laundry on lower level
- Electric Dryer Hookup
Basement
- Recreation or Family Area in Basement
- Basement Window Egress
Outdoor Features
- Deck
Utilities
- Forced Air Heating and Cooling System
- Electric Water Heater
Listing and Financial Details
- Assessor Parcel Number 025-006260
Ownership History
Purchase Details
Home Financials for this Owner
Home Financials are based on the most recent Mortgage that was taken out on this home.Purchase Details
Home Financials for this Owner
Home Financials are based on the most recent Mortgage that was taken out on this home.Purchase Details
Home Financials for this Owner
Home Financials are based on the most recent Mortgage that was taken out on this home.Purchase Details
Purchase Details
Similar Homes in the area
Home Values in the Area
Average Home Value in this Area
Purchase History
| Date | Type | Sale Price | Title Company |
|---|---|---|---|
| Warranty Deed | $340,100 | Crown Search Box | |
| Warranty Deed | $275,000 | Search 2 Close | |
| Warranty Deed | $138,000 | Fati | |
| Quit Claim Deed | -- | -- | |
| Deed | -- | -- |
Mortgage History
| Date | Status | Loan Amount | Loan Type |
|---|---|---|---|
| Open | $308,750 | New Conventional | |
| Previous Owner | $232,200 | New Conventional | |
| Previous Owner | $30,000 | Credit Line Revolving | |
| Previous Owner | $119,500 | New Conventional | |
| Previous Owner | $131,100 | Fannie Mae Freddie Mac | |
| Previous Owner | $63,000 | Unknown |
Property History
| Date | Event | Price | Change | Sq Ft Price |
|---|---|---|---|---|
| 06/18/2024 06/18/24 | Sold | $340,100 | -1.4% | $196 / Sq Ft |
| 05/19/2024 05/19/24 | Price Changed | $345,000 | +4.6% | $199 / Sq Ft |
| 05/17/2024 05/17/24 | For Sale | $329,900 | +20.0% | $190 / Sq Ft |
| 05/24/2021 05/24/21 | Sold | $275,000 | +10.0% | $159 / Sq Ft |
| 04/16/2021 04/16/21 | For Sale | $249,900 | -- | $144 / Sq Ft |
Tax History Compared to Growth
Tax History
| Year | Tax Paid | Tax Assessment Tax Assessment Total Assessment is a certain percentage of the fair market value that is determined by local assessors to be the total taxable value of land and additions on the property. | Land | Improvement |
|---|---|---|---|---|
| 2024 | $5,846 | $99,230 | $26,500 | $72,730 |
| 2023 | $5,772 | $99,230 | $26,500 | $72,730 |
| 2022 | $5,097 | $68,260 | $12,990 | $55,270 |
| 2021 | $4,930 | $68,260 | $12,990 | $55,270 |
| 2020 | $4,889 | $68,260 | $12,990 | $55,270 |
| 2019 | $4,103 | $57,160 | $10,820 | $46,340 |
| 2018 | $3,434 | $52,610 | $10,820 | $41,790 |
| 2017 | $3,291 | $52,610 | $10,820 | $41,790 |
| 2016 | $3,117 | $43,090 | $10,610 | $32,480 |
| 2015 | $3,119 | $43,090 | $10,610 | $32,480 |
| 2014 | $3,095 | $43,090 | $10,610 | $32,480 |
| 2013 | $1,537 | $43,085 | $10,605 | $32,480 |
Agents Affiliated with this Home
-
Lisa Reid
L
Seller's Agent in 2024
Lisa Reid
RE/MAX
(614) 806-3654
2 in this area
18 Total Sales
-
Sharyn Rigsbee

Buyer's Agent in 2024
Sharyn Rigsbee
Coldwell Banker Realty
(614) 506-9161
2 in this area
69 Total Sales
-
A
Seller's Agent in 2021
Andrew Wirt
Fathom Realty Ohio
Map
Source: Columbus and Central Ohio Regional MLS
MLS Number: 221011195
APN: 025-006260
- 3877 Hines Rd
- 3150 Berkley Pointe Dr
- 3183 Berkley Pointe Dr
- 855 Quitman Dr W
- 604 Forestwood Dr
- 3781 Hines Rd
- 632 Tall Oaks Dr
- 770 Oaks Edge Dr
- 447 Woodside Lake Dr
- 697 Woodmark Run
- 557 Tall Oaks Dr
- 543 Tall Oaks Dr
- 4504 Blue Largo Ct
- 3495 Halpern St
- 4136 Cambron Dr
- 3504 Halpern St
- 3523 Meldrake St
- 4726 Wendler Blvd
- 2851 Regaldo Dr
- 642 Ridenour Rd

