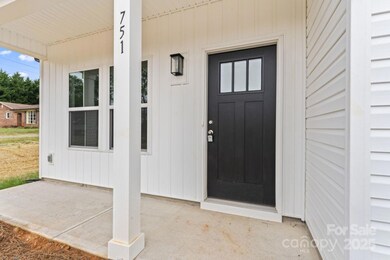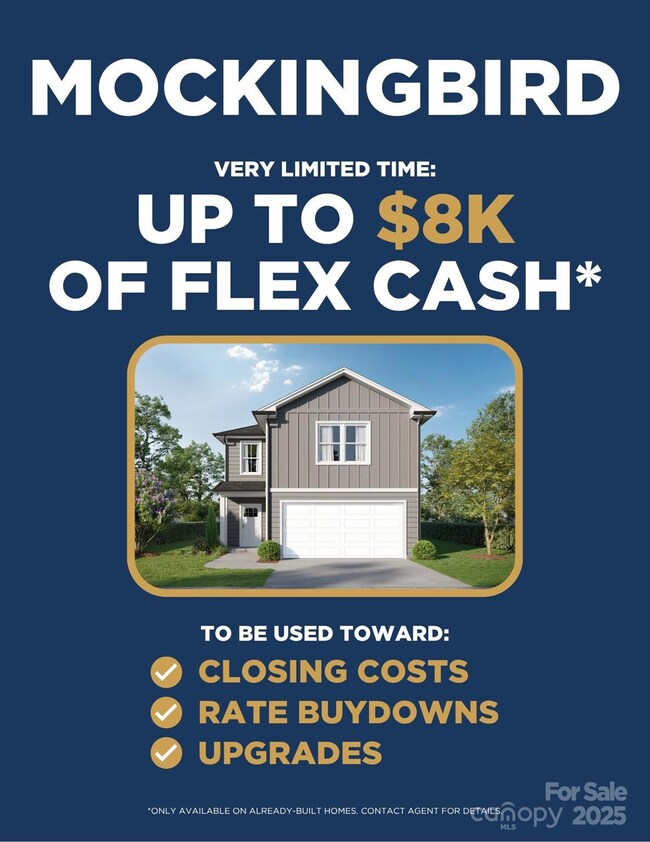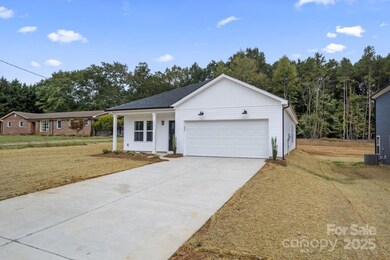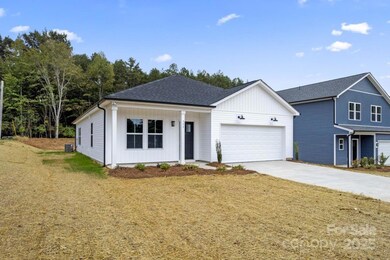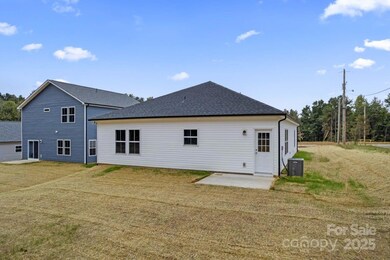751 Mockingbird Rd Unit 1 Albemarle, NC 28001
Estimated payment $1,993/month
Highlights
- New Construction
- 2 Car Attached Garage
- 1-Story Property
- No HOA
- Laundry in Mud Room
- Central Heating and Cooling System
About This Home
Discover the charm of Mockingbird Lane where quiet surroundings, spacious lots, and quality craftsmanship come together. Nestled on a serene, low-traffic road, these new homes offer a peaceful setting with large yards and open-concept layouts designed for modern living. Enjoy the calm of a country atmosphere while remaining conveniently close to shopping, dining, and commuter routes. Each home showcases durable materials, thoughtful design, and the craftsmanship that defines our builder. Built for comfort, style, and long-term value, these homes deliver the perfect blend of privacy and accessibility. These homes have up to $8,000 in Flexcash available, to help pay closing costs, buy down rates, and more. Ask about presales additional homes and lots may be available that are not yet listed on MLS.
Welcome to the Juniper plan, this beautiful home boasts a spacious 1,500+ square feet of living space, featuring 3 cozy bedrooms and a tile shower in the master bathroom. As you enter the home, you'll immediately notice the sleek and modern stainless steel kitchen appliances, perfect for all your cooking needs. The open concept living area is perfect for entertaining guests, and the natural lighting throughout the home creates a warm and inviting atmosphere. The Juniper plan also includes a 2-car garage, providing ample space for parking and storage. Schedule your showing today!
Listing Agent
CEDAR REALTY LLC Brokerage Email: joey.signa@livecedar.com License #300160 Listed on: 09/22/2025
Co-Listing Agent
CEDAR REALTY LLC Brokerage Email: joey.signa@livecedar.com License #292214
Home Details
Home Type
- Single Family
Year Built
- Built in 2025 | New Construction
Parking
- 2 Car Attached Garage
- Driveway
Home Design
- Home is estimated to be completed on 8/27/25
- Slab Foundation
- Architectural Shingle Roof
- Vinyl Siding
Interior Spaces
- 1,553 Sq Ft Home
- 1-Story Property
Kitchen
- Electric Oven
- Electric Cooktop
- Microwave
- Dishwasher
- Disposal
Bedrooms and Bathrooms
- 3 Main Level Bedrooms
- 2 Full Bathrooms
Laundry
- Laundry in Mud Room
- Washer and Electric Dryer Hookup
Schools
- Central Albemarle Elementary School
- Albemarle Middle School
- Albemarle High School
Additional Features
- Property is zoned R8
- Central Heating and Cooling System
Community Details
- No Home Owners Association
- Built by Prespro
- Juniper
Listing and Financial Details
- Assessor Parcel Number 142964
Map
Property History
| Date | Event | Price | List to Sale | Price per Sq Ft |
|---|---|---|---|---|
| 11/11/2025 11/11/25 | Price Changed | $319,900 | -3.0% | $206 / Sq Ft |
| 09/26/2025 09/26/25 | Price Changed | $329,900 | +1.5% | $212 / Sq Ft |
| 09/22/2025 09/22/25 | For Sale | $324,900 | -- | $209 / Sq Ft |
Source: Canopy MLS (Canopy Realtor® Association)
MLS Number: 4305313
- 753 Mockingbird Rd Unit 2
- 757 Mockingbird Rd Unit 4
- 714 Shady Dr
- 417 Park Ridge Rd
- 603 Turnberry Ct
- 390 Park Rd
- 313 Mountain Creek Rd
- 719 Avondale Ave
- 711 Yadkin St
- 217 Circle Dr
- 620 N 9th St Unit 5/6
- 614 Smith St
- 00 Hawthorn Ave
- 1196 Carolyn Dr
- 627 N 6th St
- 504 Ridge St
- 1960 Monza Dr
- 623 N 4th St
- 445 E Cannon Ave
- 444 E Cannon Ave
- 1351 N 6th St Unit 28
- 1233 E Cannon Ave
- 404 Moss Springs Rd
- 350 N 6th St
- 600 Montgomery Ave Unit 3
- 517 Lois Ln
- 410 N 4th St
- 716 Brown Ave Unit 718
- 120 S Morrow Ave
- 1420 Amhurst St
- 197 N 2nd St Unit 301
- 197 N 2nd St Unit 5
- 121 Heath St
- 507 Valleyview Dr
- 103 N 1st St Unit 312
- 103 N 1st St Unit 309
- 424 S 4th St Unit 4
- 128 Harwood St
- 505 Wesley Heights Dr
- 1022 Jeffery Dean Ct

