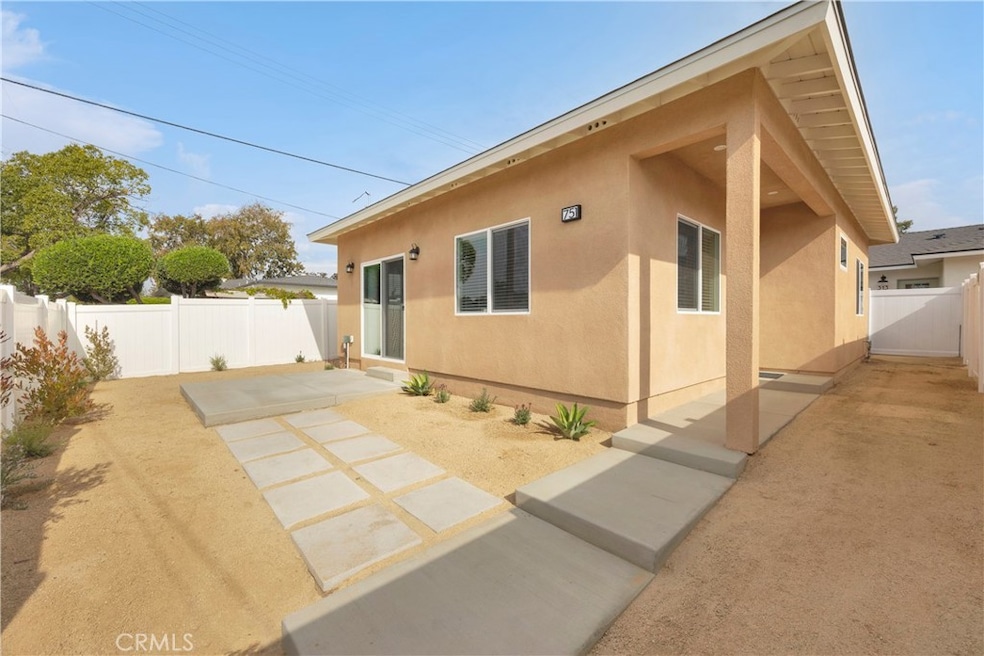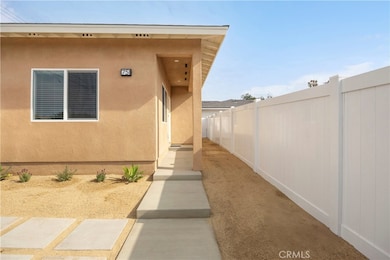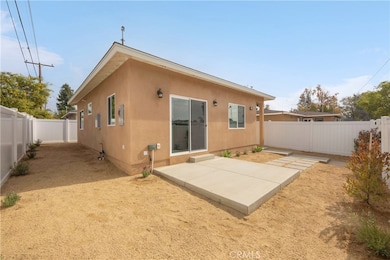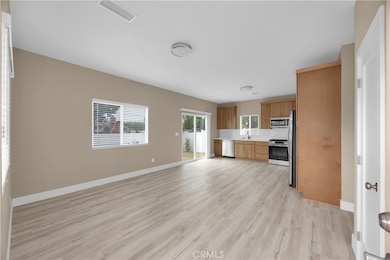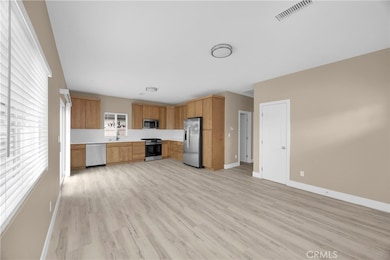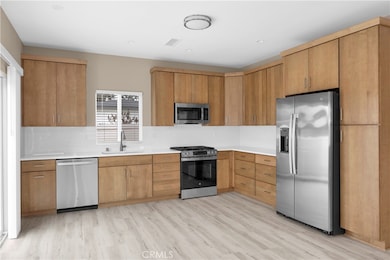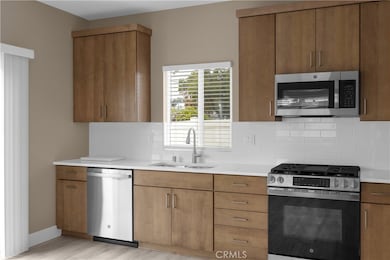751 N Grand St Orange, CA 92867
Highlights
- New Construction
- Corner Lot
- No HOA
- Main Floor Bedroom
- Quartz Countertops
- Enclosed Patio or Porch
About This Home
Be the very first to live in this brand new, fully detached 2 bedroom, 2 bathroom home, privately set behind its own fence and designed as a true stand alone resident ADU. This newly built property features central air conditioning and heating, recessed lighting, luxury vinyl flooring, quartz countertops, and a bright, modern layout that feels spacious from the moment you enter. Both bedrooms are generously sized, and having two full bathrooms makes everyday living incredibly convenient. Enjoy the rare bonus of an in unit washer and dryer, plus a shared garage space and one dedicated uncovered parking spot right in front of the garage. Step outside to a spacious private yard finished with modern decomposed granite, offering a clean, low maintenance, drought tolerant landscape, perfect for relaxing, hosting, or enjoying Orange’s sunny weather. Located just minutes from Chapman University and walking distance to The Circle of Orange, you’ll have direct access to the restaurants, shops, and entertainment that make this area so highly sought after. A brand new home in an unbeatable location, this one is truly a rare find.
Listing Agent
Compass Brokerage Email: anthony.anaya@compass.com License #02186848 Listed on: 11/19/2025

Home Details
Home Type
- Single Family
Year Built
- Built in 2025 | New Construction
Lot Details
- 7,155 Sq Ft Lot
- West Facing Home
- Vinyl Fence
- Corner Lot
Parking
- 1 Car Garage
- 1 Open Parking Space
- Parking Available
- Driveway
- Assigned Parking
Home Design
- Entry on the 1st floor
- Turnkey
Interior Spaces
- 834 Sq Ft Home
- 1-Story Property
- Recessed Lighting
- Vinyl Flooring
Kitchen
- Gas Oven
- Gas Range
- Range Hood
- Microwave
- Quartz Countertops
Bedrooms and Bathrooms
- 2 Main Level Bedrooms
- Remodeled Bathroom
- Bathroom on Main Level
- 2 Full Bathrooms
- Bathtub with Shower
- Walk-in Shower
Laundry
- Laundry Room
- Dryer
- Washer
Outdoor Features
- Enclosed Patio or Porch
Utilities
- Central Heating and Cooling System
- Natural Gas Connected
- Cable TV Available
Listing and Financial Details
- Security Deposit $3,400
- Rent includes trash collection, water
- 12-Month Minimum Lease Term
- Available 11/20/25
- Tax Lot 21
- Tax Tract Number 1738
- Assessor Parcel Number 03919535
Community Details
Overview
- No Home Owners Association
Pet Policy
- Call for details about the types of pets allowed
Map
Source: California Regional Multiple Listing Service (CRMLS)
MLS Number: PW25262862
- 145 W Mayfair Ave
- 822 E Lomita Ave
- 994 N Cleveland St
- 201 W Collins Ave Unit 55
- 201 W Collins Ave Unit 97
- 201 W Collins Ave Unit 40
- 201 W Collins Ave Unit 73
- 631 E Elizabeth Dr
- 218 W Wilson Ave
- 1105 E Rose Ave
- 123 E Wilson Ave
- 365 N Cleveland St
- 534 E Hoover Ave
- 700 W Walnut Ave Unit 58
- 701 E Wilson Ave
- 445 E Hoover Ave
- 1241 E Mayfair Ave
- 280 N Cleveland St
- 1316 E Lomita Ave
- 410 N Clark St Unit H
- 303 E Mayfair Ave
- 916 E Rose Ave
- 281 N Grand St
- 289 N Cleveland St
- 243 N Grand St Unit 1/2
- 501 E Katella Ave
- 224 N Cleveland St
- 536 N Batavia St
- 561 W Maple Ave
- 1491 N Glassell St
- 619 W Maple Ave
- 181 N Waverly St
- 521 E Trenton Ave
- 444 N Shattuck Place
- 146 N Parker St
- 1237 W Sycamore Ave
- 1040 W Acacia Ave
- 431 E Washington Ave
- 931 N Highland St Unit 18
- 931 N Highland St Unit 10
