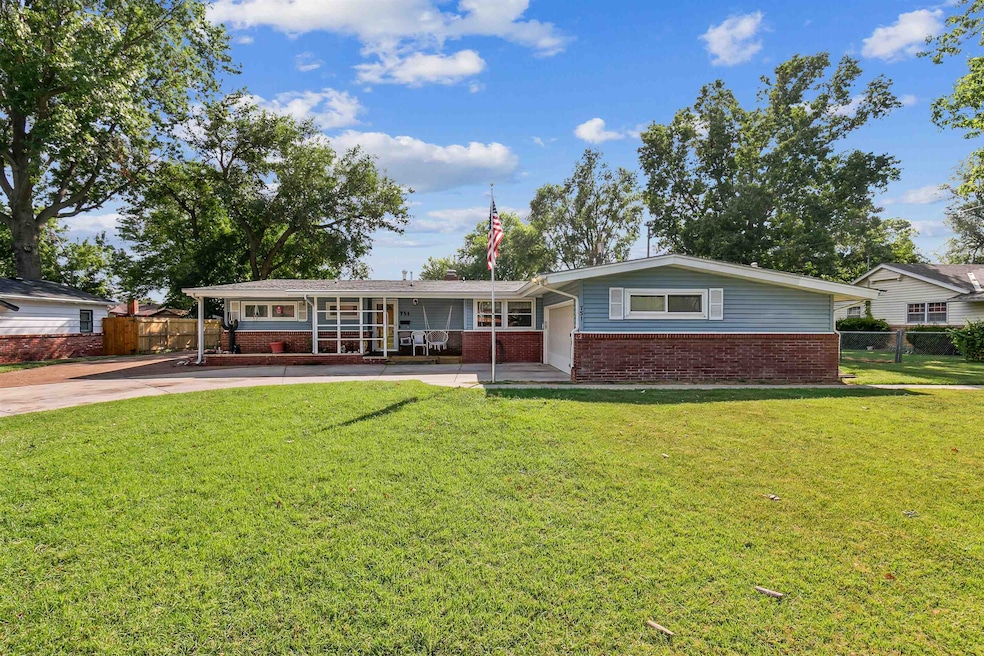751 N Murray St Wichita, KS 67212
Westlink NeighborhoodEstimated payment $1,464/month
Highlights
- Wood Flooring
- No HOA
- Living Room
- Sun or Florida Room
- Fireplace
- Laundry Room
About This Home
WELL MAINTAINED, SPACIOUS west side home near Bishop Carroll and Northwest Highschool. This 4 bedroom, 3 FULL bath home features hardwood floors on most of the main level, main floor laundry, an enclosed sunroom, and has nearly 1,500 SF on the main floor and another 1,200+ in basement. That's a total of more than 2,700 SF of living space -- larger than most homes that have recently sold in this area. The Trane HVAC system is only 7 years old and sellers are leaving the NEST thermostat. Kitchen features granite countertops, gas range, reverse osmosis system, stainless steel appliances and an eating area. There are 2 bedrooms upstairs including an oversized primary BR, and 2 bedrooms in basement. Two full baths on main floor and 1 in the basement. The main bathroom features a newer jetted tub and the large basement bathroom has been remodeled with huge walk in shower. The finished basement also features space for a game table or TV area, 2 sump pumps, and a wet bar. Exterior features include combination of brick and vinyl siding, IRRIGATION WELL, sprinkler system, covered front porch, side-load garage, extra parking in driveway, high quality Lorac window well covers, large sunroom, well maintained fenced back yard, fire pit and large wooden shed. Don't wait to see this one!
Listing Agent
McCurdy Real Estate & Auction, LLC Brokerage Phone: 316-867-3600 License #00234262 Listed on: 08/22/2025
Co-Listing Agent
Tyus Becker
McCurdy Real Estate & Auction, LLC Brokerage Phone: 316-867-3600 License #00252332
Home Details
Home Type
- Single Family
Est. Annual Taxes
- $2,234
Year Built
- Built in 1958
Lot Details
- 0.28 Acre Lot
Parking
- 2 Car Garage
Home Design
- Composition Roof
Interior Spaces
- 1-Story Property
- Fireplace
- Living Room
- Dining Room
- Sun or Florida Room
- Basement
Kitchen
- Microwave
- Dishwasher
- Disposal
Flooring
- Wood
- Laminate
Bedrooms and Bathrooms
- 4 Bedrooms
- 3 Full Bathrooms
Laundry
- Laundry Room
- Laundry on main level
Schools
- Peterson Elementary School
- Northwest High School
Utilities
- Central Air
- Heating System Uses Natural Gas
Community Details
- No Home Owners Association
- Westlink Subdivision
Listing and Financial Details
- Assessor Parcel Number 1341700227262
Map
Home Values in the Area
Average Home Value in this Area
Tax History
| Year | Tax Paid | Tax Assessment Tax Assessment Total Assessment is a certain percentage of the fair market value that is determined by local assessors to be the total taxable value of land and additions on the property. | Land | Improvement |
|---|---|---|---|---|
| 2025 | $2,239 | $22,379 | $5,566 | $16,813 |
| 2023 | $2,239 | $18,780 | $2,553 | $16,227 |
| 2022 | $2,078 | $18,780 | $2,404 | $16,376 |
| 2021 | $2,000 | $17,550 | $2,404 | $15,146 |
| 2020 | $1,910 | $16,710 | $2,404 | $14,306 |
| 2019 | $1,752 | $15,330 | $2,404 | $12,926 |
| 2018 | $1,704 | $14,881 | $1,771 | $13,110 |
| 2017 | $1,607 | $0 | $0 | $0 |
| 2016 | $1,572 | $0 | $0 | $0 |
| 2015 | $1,561 | $0 | $0 | $0 |
| 2014 | $1,529 | $0 | $0 | $0 |
Property History
| Date | Event | Price | Change | Sq Ft Price |
|---|---|---|---|---|
| 08/27/2025 08/27/25 | Pending | -- | -- | -- |
| 08/22/2025 08/22/25 | For Sale | $239,900 | +29.7% | $89 / Sq Ft |
| 04/13/2022 04/13/22 | Sold | -- | -- | -- |
| 03/16/2022 03/16/22 | Pending | -- | -- | -- |
| 03/16/2022 03/16/22 | For Sale | $185,000 | -- | $68 / Sq Ft |
Purchase History
| Date | Type | Sale Price | Title Company |
|---|---|---|---|
| Warranty Deed | -- | Security 1St Title |
Mortgage History
| Date | Status | Loan Amount | Loan Type |
|---|---|---|---|
| Open | $181,032 | New Conventional |
Source: South Central Kansas MLS
MLS Number: 660681
APN: 134-17-0-43-06-012.00
- 644 N Maus Ln
- 950 N Westlink Ave
- 9620 W Tee Ln
- 967 N Robin Rd
- 800 N Valleyview Ln
- 860 N Valleyview St
- 1124 N Chipper Ln
- 9221 W Suncrest St
- 8415 W 9th St N
- 9801 W 12th St N
- 9804 W 12th St N
- 133 N Arcadia St
- 115 N Westfield St
- 8930 W Suncrest St
- 980 N Brownthrush Ln
- 9336 W Briarwood Ct
- 380 & 382 N Country Acres
- 949 N Country Acres Ave
- 9111 W Douglas Ave
- 539 N Redbarn Ln







