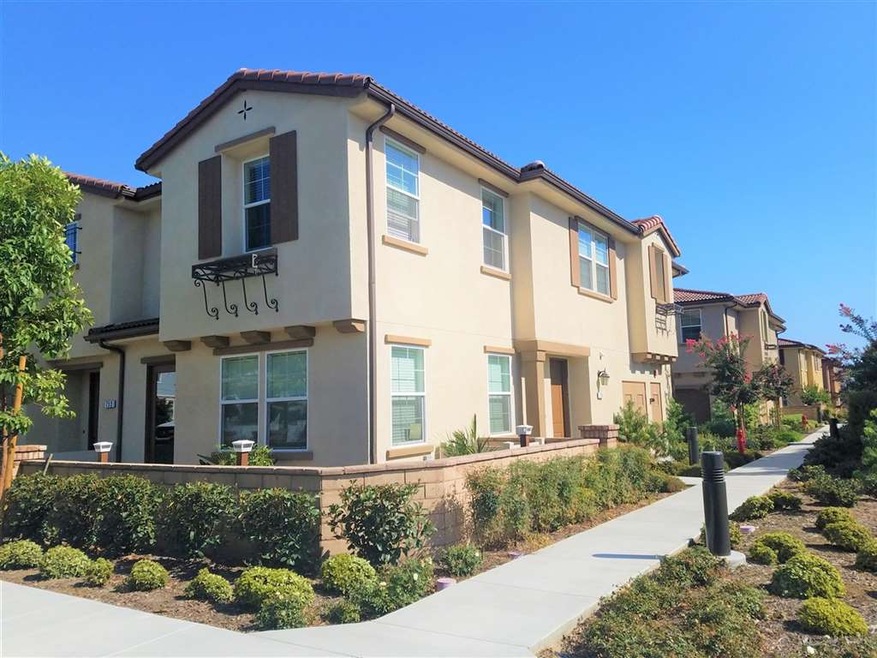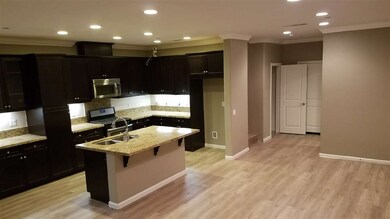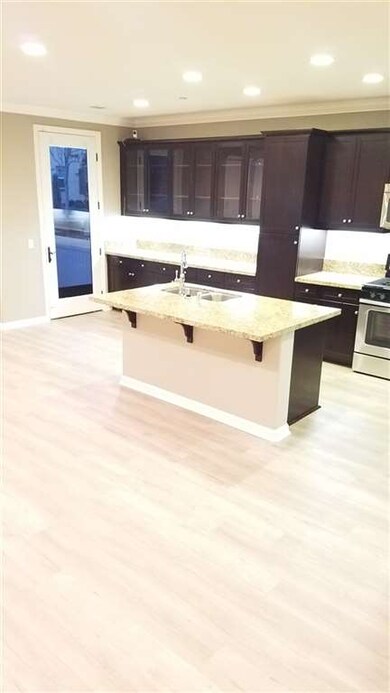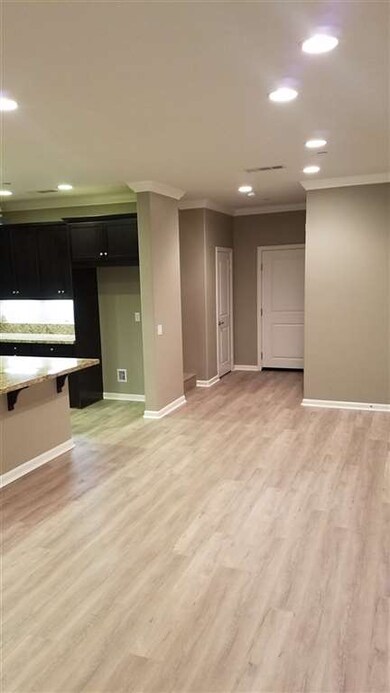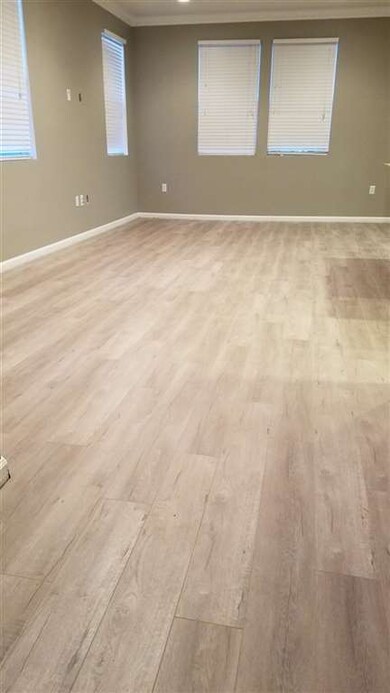
751 N Via Dolcetto Ontario, CA 91764
Highlights
- Lap Pool
- Loft
- Private Yard
- Contemporary Architecture
- 1 Fireplace
- 2 Car Attached Garage
About This Home
As of February 2018Move-In Ready with Brand New Flooring downstairs, fresh paint!Look No Further! Best Deal Ever to own a 2yr old elegant & contemporary largest plan home in the Sedona at Parkside Community. Fully upgraded 2 story 3 bedrooms, 2.5 bath with a loft that can be turned into a 4th bedroom, 1,749sft end unit located in a quiet corner. You'll love the open concept living room & gourmet kitchen with granite counters and centre island, newly installed laminate flooring, new crown molding adds charactor, base boards and a rarely available ADA compliant half bath and entryway. All bedrooms are upstairs with the completely private master bedroom suite (separated from bedrooms 2 & 3 by the loft) with walk-in closet, dual sinks, luxurious soaking tub and separate large shower. Upstairs laundry by the main bathroom and bedrooms. Garage is finished with new granite grit flooring. Custom built deck and pavers with white accent stones. Lovely landscaped gated community with Club House, pool, play ground and dog park and plenty more. Why wait any longer when home prices of this caliber will surely increase in the coming months when you can move in, relax and enjoy life!
Last Agent to Sell the Property
Doreen Alailima
Big Block Realty, Inc. License #01934726 Listed on: 01/08/2018

Last Buyer's Agent
Non-Member Default
Default Non-Member Office
Property Details
Home Type
- Condominium
Est. Annual Taxes
- $5,418
Year Built
- Built in 2015
Lot Details
- Gated Home
- Brick Fence
- Private Yard
HOA Fees
- $253 Monthly HOA Fees
Parking
- 2 Car Attached Garage
- Guest Parking
Home Design
- Contemporary Architecture
- Clay Roof
- Stucco Exterior
Interior Spaces
- 1,749 Sq Ft Home
- 2-Story Property
- 1 Fireplace
- Loft
Kitchen
- Gas Oven
- Self-Cleaning Oven
- Stove
- Gas Range
- Microwave
- Dishwasher
Flooring
- Carpet
- Laminate
Bedrooms and Bathrooms
- 3 Bedrooms
Laundry
- Laundry on upper level
- Gas Dryer Hookup
Pool
- Lap Pool
- In Ground Pool
Utilities
- Separate Water Meter
Listing and Financial Details
- Assessor Parcel Number 0210-632-710
Community Details
Overview
- Association fees include common area maintenance, exterior (landscaping), exterior bldg maintenance, gated community, limited insurance, roof maintenance, clubhouse paid
- 5 Units
- First Service Residential Association, Phone Number (951) 973-9507
- Sedona At Parkside Community
Recreation
- Community Pool
Pet Policy
- Breed Restrictions
Ownership History
Purchase Details
Home Financials for this Owner
Home Financials are based on the most recent Mortgage that was taken out on this home.Similar Homes in Ontario, CA
Home Values in the Area
Average Home Value in this Area
Purchase History
| Date | Type | Sale Price | Title Company |
|---|---|---|---|
| Grant Deed | $445,000 | Lawyers Title Sd |
Property History
| Date | Event | Price | Change | Sq Ft Price |
|---|---|---|---|---|
| 08/23/2019 08/23/19 | Rented | $2,300 | 0.0% | -- |
| 08/23/2019 08/23/19 | Rented | $2,300 | 0.0% | -- |
| 08/14/2019 08/14/19 | For Rent | $2,300 | -2.1% | -- |
| 07/10/2019 07/10/19 | For Rent | $2,350 | +2.2% | -- |
| 04/09/2018 04/09/18 | Rented | $2,300 | 0.0% | -- |
| 04/06/2018 04/06/18 | Off Market | $2,300 | -- | -- |
| 04/05/2018 04/05/18 | Under Contract | -- | -- | -- |
| 04/04/2018 04/04/18 | Price Changed | $2,300 | -2.1% | $1 / Sq Ft |
| 04/03/2018 04/03/18 | Price Changed | $2,349 | 0.0% | $1 / Sq Ft |
| 03/30/2018 03/30/18 | For Rent | $2,350 | 0.0% | -- |
| 03/27/2018 03/27/18 | Off Market | $2,350 | -- | -- |
| 03/21/2018 03/21/18 | For Rent | $2,350 | 0.0% | -- |
| 03/19/2018 03/19/18 | Under Contract | -- | -- | -- |
| 03/08/2018 03/08/18 | Price Changed | $2,350 | -2.1% | $1 / Sq Ft |
| 02/28/2018 02/28/18 | For Rent | $2,400 | 0.0% | -- |
| 02/26/2018 02/26/18 | Off Market | $2,400 | -- | -- |
| 02/19/2018 02/19/18 | Price Changed | $2,400 | +4.3% | $1 / Sq Ft |
| 02/19/2018 02/19/18 | For Rent | $2,300 | 0.0% | -- |
| 02/13/2018 02/13/18 | Sold | $445,000 | +1.4% | $254 / Sq Ft |
| 01/23/2018 01/23/18 | Pending | -- | -- | -- |
| 01/08/2018 01/08/18 | For Sale | $439,000 | -- | $251 / Sq Ft |
Tax History Compared to Growth
Tax History
| Year | Tax Paid | Tax Assessment Tax Assessment Total Assessment is a certain percentage of the fair market value that is determined by local assessors to be the total taxable value of land and additions on the property. | Land | Improvement |
|---|---|---|---|---|
| 2024 | $5,418 | $496,407 | $173,742 | $322,665 |
| 2023 | $5,298 | $486,673 | $170,335 | $316,338 |
| 2022 | $5,205 | $477,130 | $166,995 | $310,135 |
| 2021 | $5,162 | $467,775 | $163,721 | $304,054 |
| 2020 | $5,068 | $462,978 | $162,042 | $300,936 |
| 2019 | $5,042 | $453,900 | $158,865 | $295,035 |
| 2018 | $4,434 | $406,693 | $142,535 | $264,158 |
| 2017 | $4,269 | $398,718 | $139,740 | $258,978 |
| 2016 | $1,583 | $133,119 | $133,119 | $0 |
Agents Affiliated with this Home
-
Pinnacle IPM
P
Seller's Agent in 2019
Pinnacle IPM
JDRS Property Management Inc.
9 Total Sales
-
Joyce Lin

Seller's Agent in 2018
Joyce Lin
Pinnacle Real Estate Group
(626) 833-9766
44 Total Sales
-

Seller's Agent in 2018
Doreen Alailima
Big Block Realty, Inc.
(619) 370-0011
23 Total Sales
-
C
Buyer's Agent in 2018
Chang-Ming Su
Pinnacle Real Estate Group
-
N
Buyer's Agent in 2018
Non-Member Default
Default Non-Member Office
-
O
Buyer's Agent in 2018
Out of Area Agent
Out of Area Office
Map
Source: San Diego MLS
MLS Number: 180001486
APN: 0210-632-71
- 2882 E Via Terrano
- 2910 E Via Terrano
- 2925 E Via Terrano
- 2927 E Via Terrano
- 2969 E Via Corvina
- 912 N Turner Ave Unit 58
- 1008 N Turner Ave Unit 260
- 1044 N Turner Ave Unit 207
- 9345 Greenbelt Place
- 2139 E 4th St #244 St Unit 244
- 2139 E 4th St Unit 39
- 2139 E 4th St Unit 162
- 2139 E 4th St Unit 142
- 2139 E 4th St Unit 244
- 9522 Harvest Vista Dr
- 2059 E Yale St
- 9330 Alderwood Dr
- 2024 E 5th St
- 857 N Vineyard Ave
- 1880 Plaza Serena
