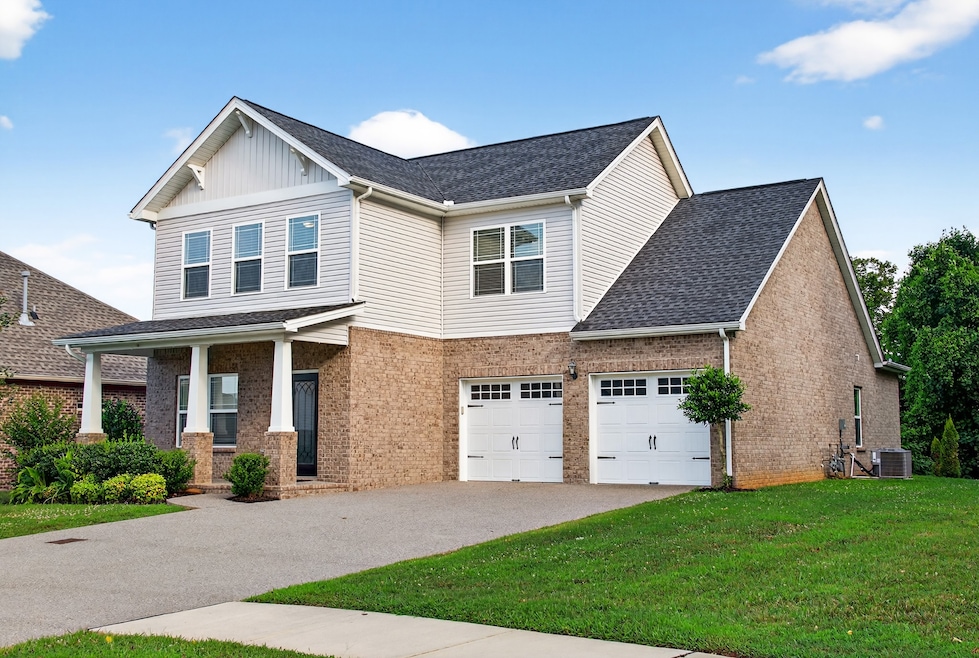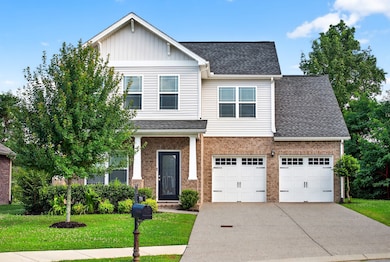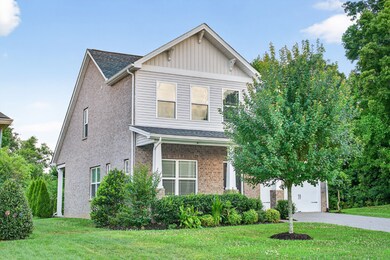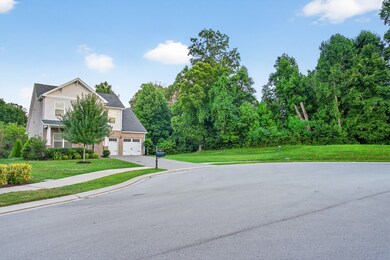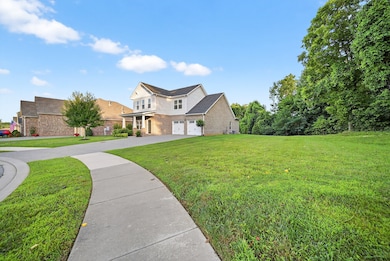
751 Pebble Creek Ln Lebanon, TN 37090
Estimated payment $3,114/month
Highlights
- Fitness Center
- Traditional Architecture
- Community Pool
- Clubhouse
- Great Room
- Porch
About This Home
Welcome to this stunning one- owner home, offering four bedrooms 2 1/2 baths, and a spacious two-car garage, ideally situated on a quiet cul-de-sac in the highly sought after Valley Brook and Creekside at Stonebridge subdivision. Nestled on a picturesque lot, this home backs up to green space and enjoys additional green space to the right providing a peaceful and private setting.
As you approach, the inviting covered front porch welcomes you home. Step inside to a thoughtfully designed open floor plan filled with natural light from an abundance of windows. The living room features rich engineered hardwood flooring that flows seamlessly into the dining area and kitchen, creating a warm and connected living space perfect for everyday living and entertaining.
The kitchen is a true delight, showcasing beautiful cabinetry, granite countertops, a stylish tile backsplash, and stainless-steel appliances-including a smooth- top range, oven, dishwasher, microwave, and refrigerator.
The main- level owner suite is a private retreat with an elegant custom ceiling, engineered hardwood floors, a generous walk-in closet, and a luxurious ensuite bath complete with tile flooring double vanities beautiful, tiled shower and a separate water closet.
Also on the main level is a versatile second bedroom, ideal for guests or use as a home office, along with a beautifully finished half bath featuring hardwood flooring. The spacious laundry room located on the main level with tile flooring comes fully equipped with a washer and dryer for your convenience. Both are approximately 5 years old.
Upstairs, you'll find a comfortable rec room with ample storage space along with two additional bedrooms that share a well-appointed full bath.
Living in Stonebridge offers a beautifully designed clubhouse with meeting rooms, full kitchen, a catch and release pond, fitness center, a swimming area featuring a large pool, hot tub, patio spaces, kitty pool, playground.
Listing Agent
Crye-Leike, Inc., REALTORS Brokerage Phone: 6155893440 License # 221439 Listed on: 07/11/2025

Home Details
Home Type
- Single Family
Est. Annual Taxes
- $2,582
Year Built
- Built in 2020
Lot Details
- 7,841 Sq Ft Lot
HOA Fees
- $76 Monthly HOA Fees
Parking
- 2 Car Attached Garage
Home Design
- Traditional Architecture
- Brick Exterior Construction
- Shingle Roof
- Stone Siding
Interior Spaces
- 2,433 Sq Ft Home
- Property has 2 Levels
- Ceiling Fan
- Great Room
- Combination Dining and Living Room
- Interior Storage Closet
- Fire and Smoke Detector
Kitchen
- Microwave
- Dishwasher
- Disposal
Flooring
- Carpet
- Tile
Bedrooms and Bathrooms
- 4 Bedrooms | 2 Main Level Bedrooms
- Walk-In Closet
Laundry
- Dryer
- Washer
Outdoor Features
- Patio
- Porch
Schools
- Castle Heights Elementary School
- Winfree Bryant Middle School
- Lebanon High School
Utilities
- Air Filtration System
- Central Heating
Listing and Financial Details
- Assessor Parcel Number 079E D 01200 000
Community Details
Overview
- Valleybrook & Creekside At Stonebridge Subdivision
Amenities
- Clubhouse
Recreation
- Community Playground
- Fitness Center
- Community Pool
- Park
- Trails
Map
Home Values in the Area
Average Home Value in this Area
Tax History
| Year | Tax Paid | Tax Assessment Tax Assessment Total Assessment is a certain percentage of the fair market value that is determined by local assessors to be the total taxable value of land and additions on the property. | Land | Improvement |
|---|---|---|---|---|
| 2024 | $1,969 | $89,275 | $15,000 | $74,275 |
| 2022 | $2,581 | $89,275 | $15,000 | $74,275 |
| 2021 | $2,582 | $89,275 | $15,000 | $74,275 |
| 2020 | $2,601 | $89,275 | $15,000 | $74,275 |
| 2019 | $0 | $14,375 | $14,375 | $0 |
Property History
| Date | Event | Price | Change | Sq Ft Price |
|---|---|---|---|---|
| 08/25/2025 08/25/25 | Price Changed | $519,000 | -0.2% | $213 / Sq Ft |
| 08/05/2025 08/05/25 | Price Changed | $519,950 | -1.9% | $214 / Sq Ft |
| 07/11/2025 07/11/25 | For Sale | $529,950 | +51.3% | $218 / Sq Ft |
| 02/17/2020 02/17/20 | Sold | $350,290 | +7.2% | $173 / Sq Ft |
| 08/03/2019 08/03/19 | Pending | -- | -- | -- |
| 08/03/2019 08/03/19 | For Sale | $326,850 | -- | $161 / Sq Ft |
Purchase History
| Date | Type | Sale Price | Title Company |
|---|---|---|---|
| Warranty Deed | $350,290 | None Available |
Mortgage History
| Date | Status | Loan Amount | Loan Type |
|---|---|---|---|
| Open | $332,776 | New Conventional |
Similar Homes in Lebanon, TN
Source: Realtracs
MLS Number: 2940802
APN: 095079E D 01200
- 1103 Marys Place
- 1629 Summit Ridge
- 1108 Marys Place
- 993 Waterstone Dr
- 701 Pebble Creek Ln
- 1353 Whispering Oaks Dr
- 1022 Waterstone Dr
- 1551 Cedarbrooke Ln
- 1026 Waterstone Dr
- The Georgetown Plan at StoneBridge - Villas
- 1023 Holland Ridge Way
- 5290 Hickory Ridge Rd
- 36 Misty Ct
- 1058 Holland Ridge Way
- 467 Bonnie Valley Dr
- 1528 Cedarbrooke Ln
- 1515 Cedarbrooke Ln
- 0 Callis Ln Unit RTC2688843
- 1522 Cedarbrooke Ln
- 1513 Cedarbrooke Ln
- 1035 Holland Ridge Way
- 1000 Venue Cir
- 6505 Hickory Ridge Rd
- 2944 Mallard Dr
- 1125 Amberly Way
- 1036 Woodbridge Blvd
- 3002 Lucky Ln
- 3005 Lucky Ln
- 5009 Benelli Dr
- 1205 Bufflehead Way
- 342 Sunny Vw Dr
- 706 Cottoncloud Dr
- 936 Pleasant Ridge Run
- 2525 Leeville Pike
- 2000 Hartmann Plantation Ct
- 177 Fister Dr
- 2015 Franklin Rd
- 544 Medwyk Dr
- 106 Abbey Rd
- 50 Traditions Way
