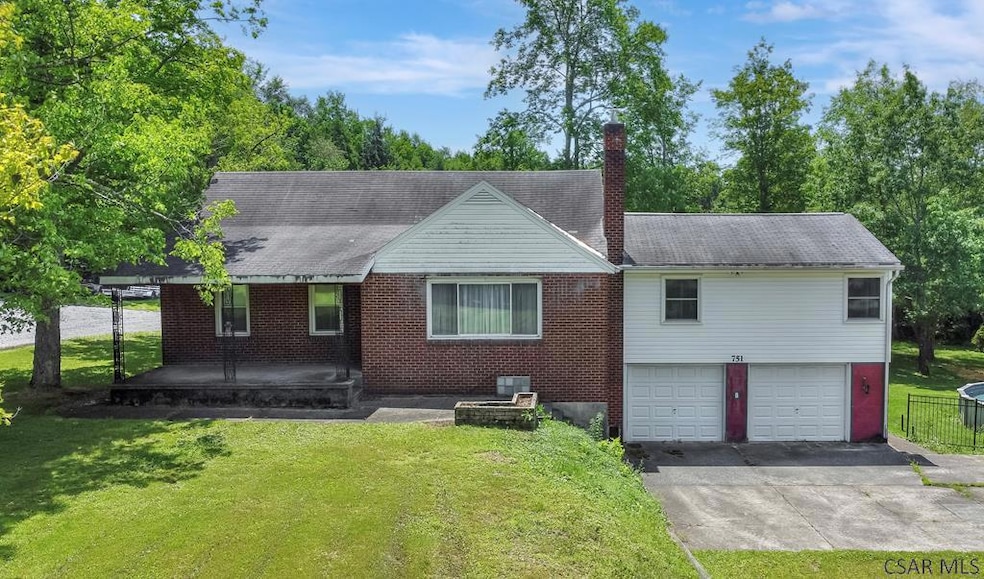
751 Pike Rd Johnstown, PA 15909
Estimated payment $695/month
Highlights
- 1.5-Story Property
- 2 Car Attached Garage
- Hot Water Heating System
About This Home
Welcome to 751 Pike Road, located in the charming Jackson Township within the Central Cambria School District. This stunning all-brick home is nestled on a generous lot & boasts an array of exceptional features. On the main floor, you'll find a spacious living room, an expansive kitchen, a large dining room, a cozy family room, a versatile office, a full bathroom, & three inviting bedrooms—one conveniently equipped with laundry hookups. The upper level offers an additional bedroom, a half bath, & ample storage space to suit your needs. The unfinished basement presents an exciting opportunity for customization & expansion, allowing you to create the space of your dreams. Outside, you will enjoy an attached two-car garage, a spacious yard....
Listing Agent
HOWARD HANNA BARDELL REALTY ALTOONA Brokerage Phone: 8143134111 License #RS353898 Listed on: 06/27/2025

Home Details
Home Type
- Single Family
Est. Annual Taxes
- $1,813
Year Built
- Built in 1950
Lot Details
- 0.46 Acre Lot
Parking
- 2 Car Attached Garage
- Off-Street Parking
Home Design
- 1.5-Story Property
- Brick Exterior Construction
- Shingle Roof
- Vinyl Siding
Interior Spaces
- 1,913 Sq Ft Home
- Unfinished Basement
- Basement Fills Entire Space Under The House
Bedrooms and Bathrooms
- 4 Bedrooms
Utilities
- No Cooling
- Hot Water Heating System
- Well
Map
Home Values in the Area
Average Home Value in this Area
Tax History
| Year | Tax Paid | Tax Assessment Tax Assessment Total Assessment is a certain percentage of the fair market value that is determined by local assessors to be the total taxable value of land and additions on the property. | Land | Improvement |
|---|---|---|---|---|
| 2025 | $760 | $19,120 | $2,220 | $16,900 |
| 2024 | $1,783 | $19,120 | $2,220 | $16,900 |
| 2023 | $1,764 | $19,120 | $2,220 | $16,900 |
| 2022 | $1,773 | $19,120 | $2,220 | $16,900 |
| 2021 | $1,793 | $19,120 | $2,220 | $16,900 |
| 2020 | $1,783 | $19,120 | $2,220 | $16,900 |
| 2019 | $1,783 | $19,120 | $2,220 | $16,900 |
| 2018 | $1,783 | $19,120 | $2,220 | $16,900 |
| 2017 | $1,793 | $19,120 | $2,220 | $16,900 |
| 2016 | $660 | $19,120 | $2,220 | $16,900 |
| 2015 | $564 | $19,120 | $2,220 | $16,900 |
| 2014 | $564 | $19,120 | $2,220 | $16,900 |
Property History
| Date | Event | Price | Change | Sq Ft Price |
|---|---|---|---|---|
| 07/07/2025 07/07/25 | Pending | -- | -- | -- |
| 06/27/2025 06/27/25 | For Sale | $99,900 | -- | $52 / Sq Ft |
Similar Homes in Johnstown, PA
Source: Cambria Somerset Association of REALTORS®
MLS Number: 96036796
APN: 034-060434
- 133 Saddle St
- 170 Pace St
- 180 Old Nanty Glo Rd
- 0 Pike Rd
- 142 Dry Run St
- 345 Fords Corner Rd
- 1096 Caroline St
- 1417 Short St
- 997 1st St
- 983 2nd St
- 167 Fords Corner Rd
- 1452 Roberts St
- 1396 2nd St
- 1297 3rd St
- 1368 Cardiff Rd
- 1401 Cardiff Rd
- 0 Gillen Ln
- 1619 Old Cardiff Rd
- 406 Griffith Ave
- 304 Courter Ave






