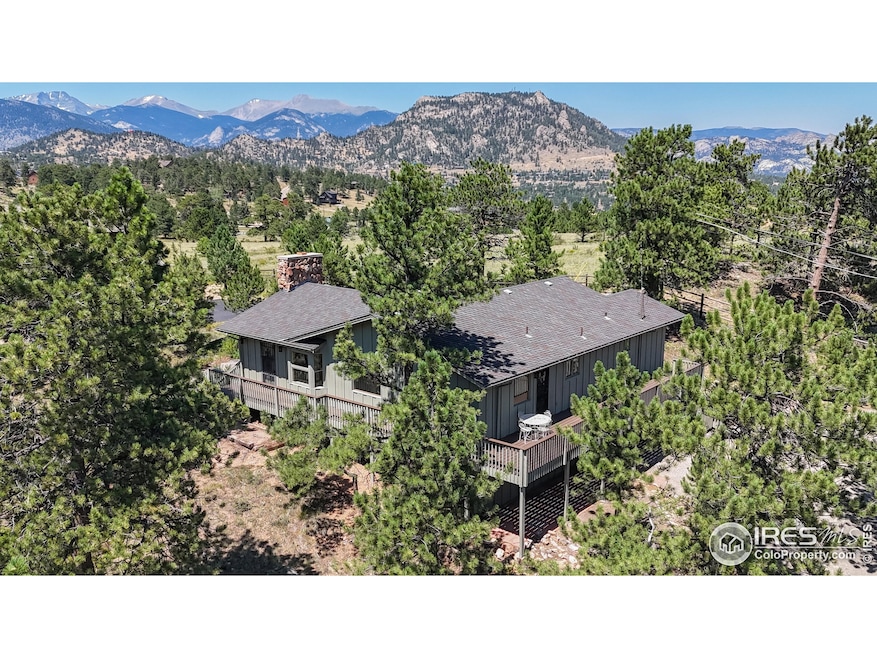
751 Ramshorn Dr Estes Park, CO 80517
Estimated payment $3,866/month
Highlights
- Popular Property
- Deck
- Separate Outdoor Workshop
- Mountain View
- Raised Ranch Architecture
- 1 Car Attached Garage
About This Home
This serene mountain getaway on nearly half an acre offers the perfect balance of rustic charm and practical design. The main level features a large living room with a wood-burning fireplace, framed by panoramic windows that flood the space with natural light and capture sweeping mountain vistas. An open dining area flows seamlessly into the kitchen, which offers generous counter space and efficient appliances-ideal for everything from cozy dinners to lively gatherings. Also on the main level, you'll find a comfortable primary bedroom and a spacious bathroom. The walkout lower level adds flexibility with two non-conforming bedrooms, a bathroom, and laundry space. Baseboard hot water heating keeps the home comfortable year-round. Outside, mature trees enhance privacy while preserving your breathtaking views of the Rockies. Just minutes from downtown Estes Park, you'll have easy access to iconic destinations including Rocky Mountain National Park, Lake Estes, The Stanley Hotel, and the Estes Park Aerial Tramway. Enjoy endless opportunities for hiking, biking, wildlife viewing, dining, art galleries, and seasonal festivals. If you've been searching for a peaceful Colorado retreat surrounded by natural beauty and adventure, this is it.
Home Details
Home Type
- Single Family
Est. Annual Taxes
- $3,828
Year Built
- Built in 1971
Lot Details
- 0.53 Acre Lot
- Sloped Lot
- Landscaped with Trees
- Property is zoned EV E
HOA Fees
- $5 Monthly HOA Fees
Parking
- 1 Car Attached Garage
Home Design
- Raised Ranch Architecture
- Wood Frame Construction
- Composition Roof
Interior Spaces
- 2,146 Sq Ft Home
- 1-Story Property
- Fireplace Features Masonry
- Bay Window
- Living Room with Fireplace
- Dining Room
- Mountain Views
- Walk-Out Basement
- Storm Doors
Kitchen
- Electric Oven or Range
- Microwave
- Dishwasher
Flooring
- Carpet
- Tile
Bedrooms and Bathrooms
- 3 Bedrooms
- Walk-In Closet
- Primary Bathroom is a Full Bathroom
Laundry
- Laundry on lower level
- Dryer
- Washer
Outdoor Features
- Deck
- Separate Outdoor Workshop
Schools
- Estes Park Elementary And Middle School
- Estes Park High School
Utilities
- Radiant Heating System
- Baseboard Heating
- High Speed Internet
- Satellite Dish
- Cable TV Available
Listing and Financial Details
- Assessor Parcel Number R0590967
Community Details
Overview
- Carriage Hills Poa (Voluntary) Association
- Carriage Hills Subdivision
Recreation
- Park
Map
Home Values in the Area
Average Home Value in this Area
Tax History
| Year | Tax Paid | Tax Assessment Tax Assessment Total Assessment is a certain percentage of the fair market value that is determined by local assessors to be the total taxable value of land and additions on the property. | Land | Improvement |
|---|---|---|---|---|
| 2025 | $3,828 | $50,692 | $15,276 | $35,416 |
| 2024 | $3,790 | $50,692 | $15,276 | $35,416 |
| 2022 | $3,227 | $38,170 | $11,329 | $26,841 |
| 2021 | $3,314 | $39,268 | $11,655 | $27,613 |
| 2020 | $2,806 | $32,819 | $9,295 | $23,524 |
| 2019 | $2,788 | $32,819 | $9,295 | $23,524 |
| 2018 | $2,504 | $28,670 | $7,272 | $21,398 |
| 2017 | $2,516 | $28,670 | $7,272 | $21,398 |
| 2016 | $2,288 | $26,897 | $6,766 | $20,131 |
| 2015 | $2,261 | $26,900 | $6,770 | $20,130 |
| 2014 | $1,849 | $24,280 | $9,710 | $14,570 |
Property History
| Date | Event | Price | Change | Sq Ft Price |
|---|---|---|---|---|
| 08/13/2025 08/13/25 | For Sale | $650,000 | -- | $303 / Sq Ft |
Purchase History
| Date | Type | Sale Price | Title Company |
|---|---|---|---|
| Warranty Deed | $127,000 | -- |
Similar Homes in Estes Park, CO
Source: IRES MLS
MLS Number: 1041314
APN: 34014-18-079
- 911 Ramshorn Dr
- 2630 Ridge Ln
- 2516 Pine Meadow Dr
- 619 Whispering Pines Dr
- 609 Whispering Pines Dr
- 2505 Longview Dr
- 1104 Willow Ct
- 419 Whispering Pines Dr
- 2441 Spruce Ave
- 1021 Hide a Way Ln
- 1015 Hide a Way Ln
- 2435 Fish Creek Rd
- 3333 Rockwood Ln S
- 2408 Longview Dr
- 2775 Grey Fox Dr
- 125 Saddleback Ln
- 345 Green Pine Ct
- 2175 Carriage Dr
- 402 Bluebird Ln
- 3035 Lakota Ct
- 2311 Pine Meadow Dr
- 2220 Carriage Dr
- 2100 Marys Lake Rd Unit Lower Unit
- 439 Birch Ave
- 245 1/2 Cyteworth Rd
- 2383 Highway 66
- 321 Big Horn Dr
- 514 Grand Estates Dr
- 1861 Raven Ave
- 350 Prospector Ln
- 1659 High Pine Dr
- 304 Cabin Creek Rd
- 3501 Devils Gulch Rd
- 76 Devils Cross Rd
- 76 Devils Cross Rd
- 11543 County Road 43
- 468 Riverside Dr Unit 2
- 468 Riverside Dr Unit 1
- 700 Apple Ridge Rd
- 2052 Apple Valley Rd Unit Upper






