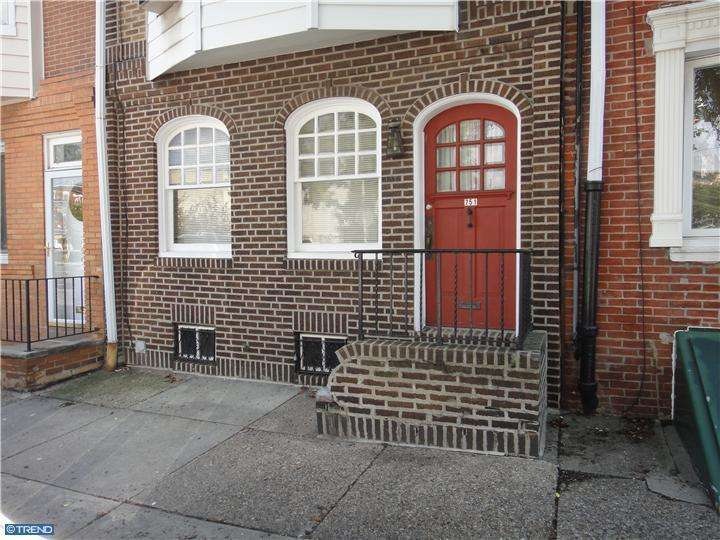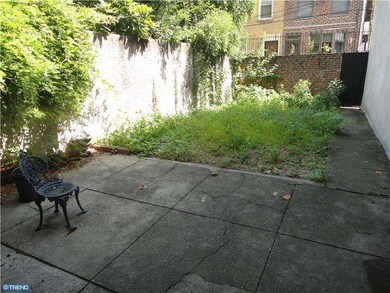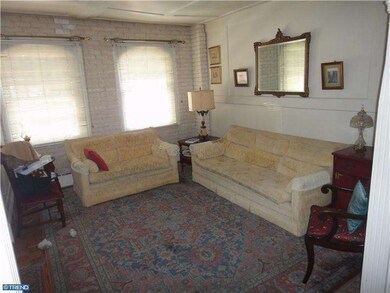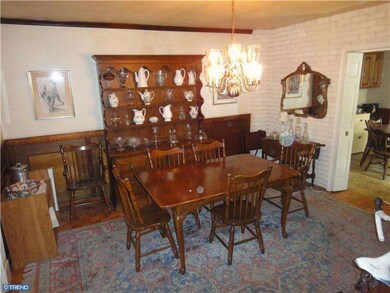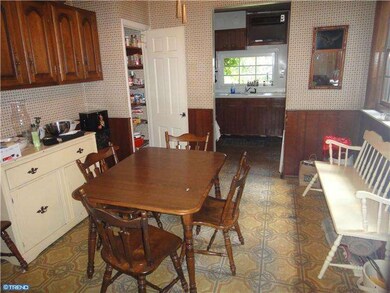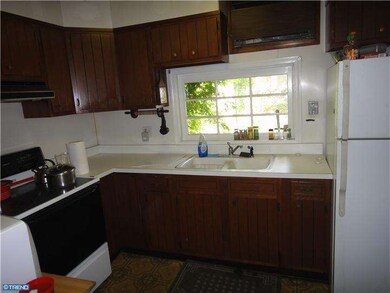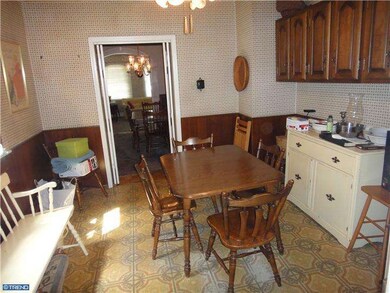
751 S 7th St Philadelphia, PA 19147
Bella Vista NeighborhoodEstimated Value: $705,000 - $1,494,000
Highlights
- Straight Thru Architecture
- Butlers Pantry
- En-Suite Primary Bedroom
- No HOA
- Living Room
- 2-minute walk to Cianfrani Park
About This Home
As of January 2013"RARE OFFERING" *** Large Bella Vista Home in Meredith/ Catchment School District. This is 17' wide and 90' deep. This property runs street to street and can easily be converted into private parking from Sheridan Street. This 4 bedroom, 1.5 bath townhome has its original hardwood floors (parquet on 1st floor and pine planks on 2nd and 3rd floor). All four bedrooms are very spacious ( 2 on second floor and 2 on third floor). The yard is large enough to build another home on Sheridan Street if desired. This is one of the most desirable blocks in the entire city. Walking distance to Center City, South Street, Washington Square, Shops, Restaurants, Whole Foods, etc...
Last Agent to Sell the Property
Coldwell Banker Realty License #2336725 Listed on: 08/28/2012

Townhouse Details
Home Type
- Townhome
Est. Annual Taxes
- $3,546
Year Built
- Built in 1932
Lot Details
- 1,530 Sq Ft Lot
- Lot Dimensions are 17x90
Parking
- On-Street Parking
Home Design
- Straight Thru Architecture
- Brick Exterior Construction
Interior Spaces
- 2,003 Sq Ft Home
- Property has 3 Levels
- Family Room
- Living Room
- Dining Room
- Butlers Pantry
Bedrooms and Bathrooms
- 4 Bedrooms
- En-Suite Primary Bedroom
- 1.5 Bathrooms
Basement
- Basement Fills Entire Space Under The House
- Laundry in Basement
Utilities
- Cooling System Mounted In Outer Wall Opening
- Heating System Uses Gas
- Natural Gas Water Heater
Community Details
- No Home Owners Association
- Association fees include bus service
- Bella Vista Subdivision
Listing and Financial Details
- Tax Lot 50
- Assessor Parcel Number 022177900
Ownership History
Purchase Details
Home Financials for this Owner
Home Financials are based on the most recent Mortgage that was taken out on this home.Purchase Details
Purchase Details
Similar Homes in Philadelphia, PA
Home Values in the Area
Average Home Value in this Area
Purchase History
| Date | Buyer | Sale Price | Title Company |
|---|---|---|---|
| Forman Jeffrey | $440,000 | None Available | |
| Marnicola Paula | -- | None Available | |
| Marincola Margaret M | -- | -- |
Mortgage History
| Date | Status | Borrower | Loan Amount |
|---|---|---|---|
| Open | Forman Jeffrey S | $548,250 | |
| Closed | Forman Jeffrey | $100,000 | |
| Closed | Forman Jeffrey | $711,800 | |
| Closed | Forman Jeffrey | $725,000 | |
| Closed | Forman Jeffrey | $417,000 |
Property History
| Date | Event | Price | Change | Sq Ft Price |
|---|---|---|---|---|
| 01/22/2013 01/22/13 | Sold | $440,000 | -12.0% | $220 / Sq Ft |
| 10/15/2012 10/15/12 | Pending | -- | -- | -- |
| 08/28/2012 08/28/12 | For Sale | $500,000 | -- | $250 / Sq Ft |
Tax History Compared to Growth
Tax History
| Year | Tax Paid | Tax Assessment Tax Assessment Total Assessment is a certain percentage of the fair market value that is determined by local assessors to be the total taxable value of land and additions on the property. | Land | Improvement |
|---|---|---|---|---|
| 2025 | $18,510 | $1,124,400 | $224,880 | $899,520 |
| 2024 | $18,510 | $1,124,400 | $224,880 | $899,520 |
| 2023 | $3,702 | $1,322,300 | $264,460 | $1,057,840 |
| 2022 | $3,923 | $264,460 | $264,460 | $0 |
| 2021 | $3,923 | $0 | $0 | $0 |
| 2020 | $3,923 | $0 | $0 | $0 |
| 2019 | $3,620 | $0 | $0 | $0 |
| 2018 | $3,616 | $0 | $0 | $0 |
| 2017 | $3,616 | $0 | $0 | $0 |
| 2016 | $514 | $0 | $0 | $0 |
| 2015 | $4,994 | $0 | $0 | $0 |
| 2014 | -- | $372,700 | $36,720 | $335,980 |
| 2012 | -- | $37,600 | $9,079 | $28,521 |
Agents Affiliated with this Home
-
Michael Angelina

Seller's Agent in 2013
Michael Angelina
Coldwell Banker Realty
(215) 783-7556
52 Total Sales
-
Mark Wade

Buyer's Agent in 2013
Mark Wade
BHHS Fox & Roach
(267) 237-3404
2 in this area
98 Total Sales
Map
Source: Bright MLS
MLS Number: 1004078384
APN: 022177900
- 606 Pemberton St
- 710 Clymer St
- 720 S 6th St
- 632 Bainbridge St
- 750 S Randolph St
- 607 Catharine St
- 704 S 6th St Unit 2
- 718 S Randolph St
- 747 S Randolph St
- 703 S 6th St
- 760 E Passyunk Ave
- 747 Clymer St
- 849 S 7th St Unit 4C
- 623 25 Kater St
- 737 Bainbridge St
- 728 S 8th St
- 511 Catharine St
- 805 S 8th St
- 617 S 8th St
- 520 Kater St Unit 4
- 751 S 7th St
- 749 S 7th St
- 753 S 7th St
- 755 S 7th St
- 747 S 7th St
- 745 S 7th St
- 722 S Sheridan St
- 757 S 7th St
- 720 S Sheridan St Unit 2
- 759 S 7th St
- 642 Fitzwater St
- 640 Fitzwater St
- 761 S 7th St Unit 1
- 644 Fitzwater St
- 638 Fitzwater St
- 763 S 7th St
- 760 S Sheridan St
- 636 Fitzwater St
- 634 Fitzwater St
- 753 S Sheridan St
