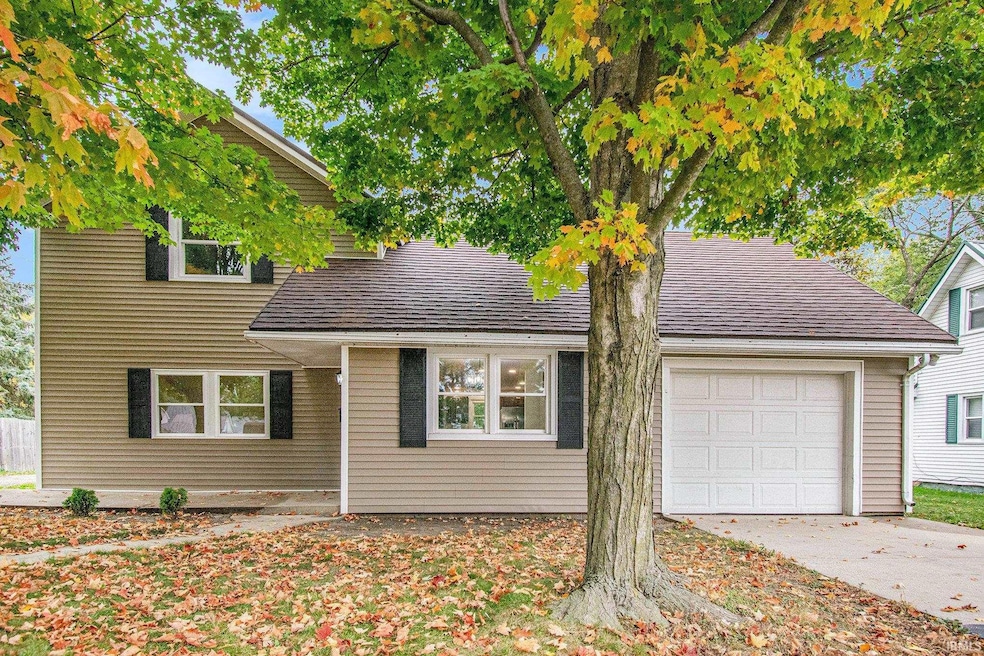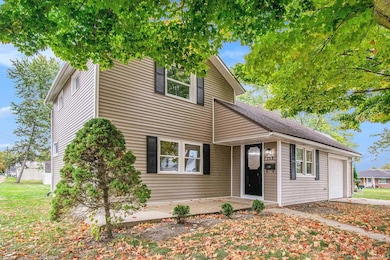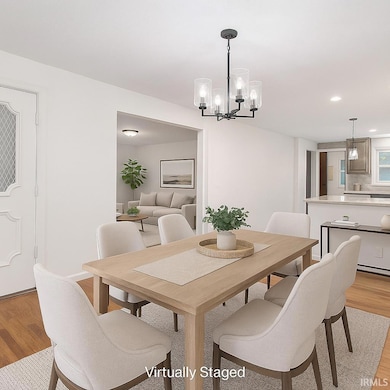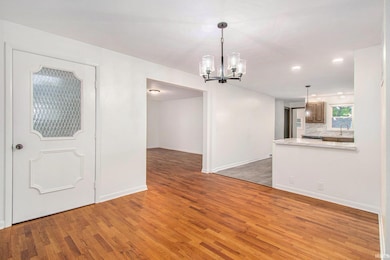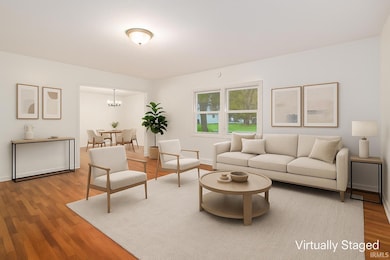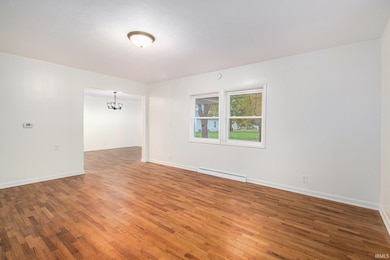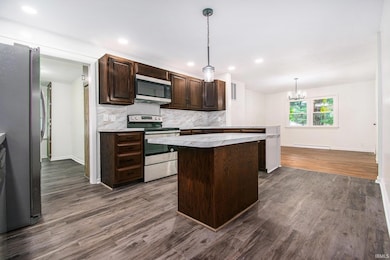751 S Locke St Nappanee, IN 46550
Estimated payment $1,502/month
Highlights
- Hot Property
- Wood Flooring
- Laundry Room
- NorthWood High School Rated A-
- 1 Car Attached Garage
- Kitchen Island
About This Home
OPEN HOUSE Sat Nov. 8, 12-2 PM...Move-In Ready & Full of Charm in Wa-Nee Schools! Welcome Home to this Beautifully Refreshed 4-Bedroom, 2-Bath Gem Offering 2,055 Finished Square Feet of Comfortable Living Space! Step Inside and you’ll Instantly Feel at Home — the Refinished Hardwood Floors add Warmth and Character, while the Spacious Kitchen w/Walk Around Island and Dining area make it easy to Cook, Gather, and Entertain. The Large Living Room is Perfect for Hosting Friends, and the Main Level also includes a Bedroom, Full Bathroom, and the convenience of a Generous Sized Laundry Room. Head upstairs and you’ll find 3 more Bedrooms, a Brand-New Full Bathroom, and Awesome Closet Space Throughout — plenty of room for everyone and everything. Additional Updates, Include: New Siding, Fresh Interior Paint Throughout, New Vinyl Flooring in the Kitchen and Laundry Room! Outside, enjoy the Spacious Backyard, a 1-Car Attached Garage for Extra Convenience, and a Metal Roof with a Shingle Look that combines Style and Durability! Fresh, inviting, and Truly Move-in Ready — this one is Easy to Love and Ready for you to make it yours!
Listing Agent
Snyder Strategy Realty Inc. Brokerage Phone: 574-354-1841 Listed on: 10/17/2025
Home Details
Home Type
- Single Family
Est. Annual Taxes
- $2,932
Year Built
- Built in 1900
Lot Details
- 9,148 Sq Ft Lot
- Lot Dimensions are 66 x 135
- Level Lot
Parking
- 1 Car Attached Garage
- Driveway
Home Design
- Metal Roof
- Vinyl Construction Material
Interior Spaces
- 2,055 Sq Ft Home
- 2-Story Property
- Crawl Space
Kitchen
- Kitchen Island
- Laminate Countertops
Flooring
- Wood
- Carpet
Bedrooms and Bathrooms
- 4 Bedrooms
Laundry
- Laundry Room
- Laundry on main level
- Gas Dryer Hookup
Location
- Suburban Location
Schools
- Nappanee Elementary School
- Northwood Middle School
- Northwood High School
Utilities
- Forced Air Heating and Cooling System
- Heating System Uses Gas
Listing and Financial Details
- Assessor Parcel Number 20-13-36-482-006.000-021
Map
Home Values in the Area
Average Home Value in this Area
Tax History
| Year | Tax Paid | Tax Assessment Tax Assessment Total Assessment is a certain percentage of the fair market value that is determined by local assessors to be the total taxable value of land and additions on the property. | Land | Improvement |
|---|---|---|---|---|
| 2024 | $1,772 | $190,900 | $13,000 | $177,900 |
| 2022 | $1,772 | $158,800 | $13,000 | $145,800 |
| 2021 | $1,588 | $151,100 | $13,000 | $138,100 |
| 2020 | $1,366 | $129,900 | $13,000 | $116,900 |
| 2019 | $570 | $120,900 | $13,000 | $107,900 |
| 2018 | $556 | $109,900 | $13,000 | $96,900 |
| 2017 | $545 | $101,100 | $13,000 | $88,100 |
| 2016 | $522 | $96,700 | $13,000 | $83,700 |
| 2014 | $509 | $92,100 | $13,000 | $79,100 |
| 2013 | $499 | $92,100 | $13,000 | $79,100 |
Property History
| Date | Event | Price | List to Sale | Price per Sq Ft | Prior Sale |
|---|---|---|---|---|---|
| 10/27/2025 10/27/25 | Price Changed | $239,000 | -4.0% | $116 / Sq Ft | |
| 10/17/2025 10/17/25 | For Sale | $249,000 | +111.0% | $121 / Sq Ft | |
| 03/28/2025 03/28/25 | Sold | $118,000 | +47.7% | $57 / Sq Ft | View Prior Sale |
| 02/14/2025 02/14/25 | Pending | -- | -- | -- | |
| 02/03/2025 02/03/25 | For Sale | $79,900 | -- | $39 / Sq Ft |
Purchase History
| Date | Type | Sale Price | Title Company |
|---|---|---|---|
| Special Warranty Deed | $118,000 | None Listed On Document | |
| Sheriffs Deed | $134,900 | None Listed On Document | |
| Warranty Deed | $208,231 | Heritage Parke Title | |
| Warranty Deed | $208,231 | Heritage Parke Title | |
| Warranty Deed | -- | None Available | |
| Deed | -- | Heritage Parke Title | |
| Deed | -- | None Available | |
| Deed | -- | Heritage Parke Title | |
| Interfamily Deed Transfer | -- | -- |
Mortgage History
| Date | Status | Loan Amount | Loan Type |
|---|---|---|---|
| Previous Owner | $156,565 | New Conventional | |
| Previous Owner | $156,565 | New Conventional | |
| Previous Owner | $156,565 | New Conventional |
Source: Indiana Regional MLS
MLS Number: 202542220
APN: 20-13-36-482-006.000-021
- 401 W Indiana Ave
- 201 W Randolph St
- 555 S Madison St
- 401 W Walnut St
- 754 W Market St
- 608 E Lincoln St
- 357 N Main St
- 553 E Broad St
- 702 Locke Ct
- 701 N Elm St
- 556 Broad Ave
- 651 Bungalow Dr
- 256 Highland St
- 205 Highland St
- 1104 N Main St
- 72355 County Road 3
- 280 Wellfield Dr
- 1258 N Main St
- 1008 Beechwood Dr
- 263 Wellview Ct Unit 26
- 529 Woodies Ln
- 1006 S Indiana Ave
- 407 W Boston St Unit 1
- 1854 Westplains Dr
- 101 Briar Ridge Cir
- 1306 Cedarbrook Ct
- 1227 Briarwood Blvd
- 1833 Manor Haus Ct Unit 1
- 1829 Manor Haus Ct Unit 1
- 2630 Tippe Downs Dr
- 412 E Jefferson St Unit 412-3 E Jefferson St
- 1401 Park 33 Blvd
- 3314 C Ln
- 40 Ems C24g Ln
- 1000 W Mishawaka Rd
- 123 W Hively Ave
- 1109 Hidden Lakes Dr
- 5000 Kuder Ln
- 1011 Angela Dr
- 3115 Wild Cherry Ridge W Unit ID1308966P
