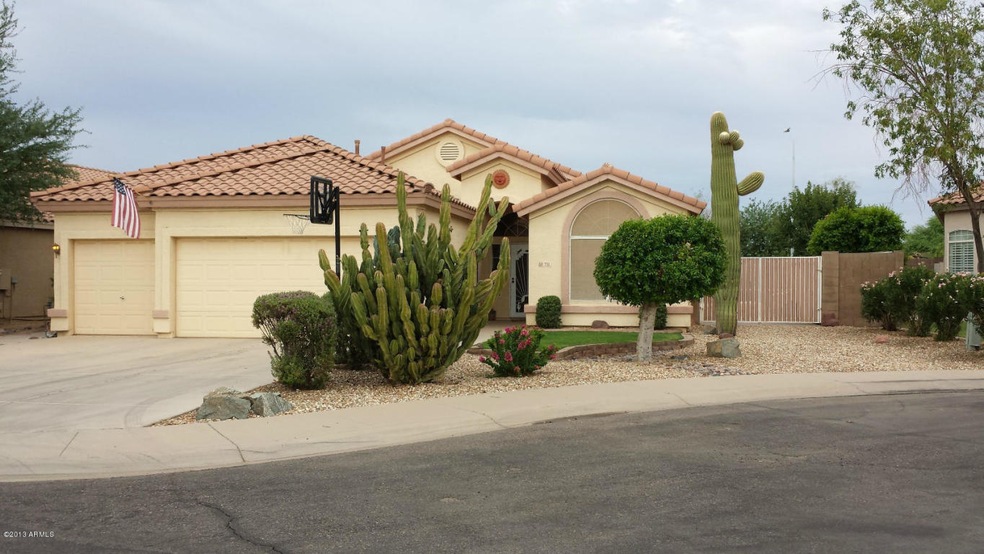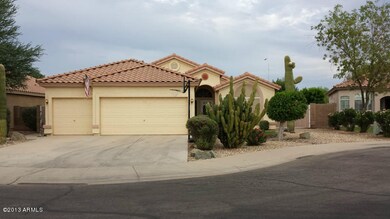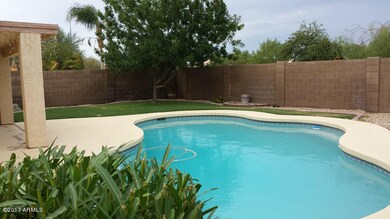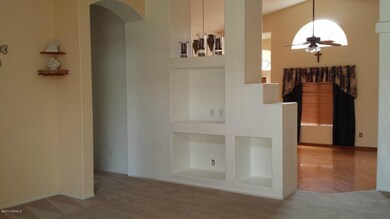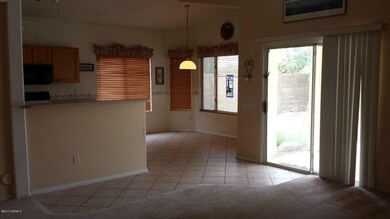
751 S Sean Dr Chandler, AZ 85224
Central Ridge NeighborhoodEstimated Value: $614,134 - $651,000
Highlights
- Private Pool
- Wood Flooring
- 1-Story Property
- Andersen Junior High School Rated A-
- Eat-In Kitchen
About This Home
As of September 20134 Bdrm, 3 Bath, 3 Car Garage, Play Pool, RV Gate, 2104 sq. ft.
Excellent 4 Bedroom, 3 Full Bathroom Single Level 3-split floor pla home with 3-Car Garage & Pool located on a partial cul-de-sac.
4th Bedroom has own private Full Bathroom split from others - perfect for guests! 3-Car Garage has many Built-In Cabinets & Storage. RV gate w/ 8'x16' concrete pad and 5'x16' storage shed.
Located in Blakeman Ranch subdivision between Alma School/Dobson & Frye/Pecos. Great location near the 202, Chandler Mall, Chandler Regional Medical Center. Near great parks and excellent Chandler schools (Conley Elem, Bogle Jr, Hamilton High).
Last Listed By
Carl Wuestehube
HomeListers License #BR637700000 Listed on: 08/08/2013
Home Details
Home Type
- Single Family
Est. Annual Taxes
- $1,800
Year Built
- Built in 1996
Lot Details
- 8,128 Sq Ft Lot
- Desert faces the front and back of the property
- Block Wall Fence
HOA Fees
- Property has a Home Owners Association
Parking
- 3 Car Garage
Home Design
- Wood Frame Construction
- Tile Roof
- Stucco
Interior Spaces
- 2,104 Sq Ft Home
- 1-Story Property
- Laundry in unit
Kitchen
- Eat-In Kitchen
- Built-In Microwave
- Dishwasher
Flooring
- Wood
- Tile
- Vinyl
Bedrooms and Bathrooms
- 4 Bedrooms
- 3 Bathrooms
Pool
- Private Pool
Schools
- Connolly Middle Elementary School
- Bogle Junior High School
- Hamilton High School
Utilities
- Refrigerated Cooling System
- Heating System Uses Natural Gas
Community Details
- Call Seller Association, Phone Number (480) 330-8369
- Blakeman Ranch Subdivision
Listing and Financial Details
- Tax Lot 259
- Assessor Parcel Number 303-75-259-A
Ownership History
Purchase Details
Purchase Details
Home Financials for this Owner
Home Financials are based on the most recent Mortgage that was taken out on this home.Purchase Details
Home Financials for this Owner
Home Financials are based on the most recent Mortgage that was taken out on this home.Similar Homes in Chandler, AZ
Home Values in the Area
Average Home Value in this Area
Purchase History
| Date | Buyer | Sale Price | Title Company |
|---|---|---|---|
| Carroll Susan M | -- | None Available | |
| Carroll Susan | $272,000 | Great American Title Agency | |
| Kolczak Jeffrey D | $150,326 | Old Republic Title Agency |
Mortgage History
| Date | Status | Borrower | Loan Amount |
|---|---|---|---|
| Open | Susan M Carroll Living Trust | $150,000 | |
| Open | Carroll Susan | $328,000 | |
| Closed | Carroll Susan | $256,000 | |
| Closed | Carroll Susan | $256,000 | |
| Closed | Carroll Susan | $258,800 | |
| Closed | Carroll Susan | $256,500 | |
| Closed | Carroll Susan | $258,400 | |
| Previous Owner | Kolczak Jeffrey D | $135,000 | |
| Previous Owner | Kolczak Jeffrey D | $100,000 | |
| Previous Owner | Kolczak Jeffrey D | $86,000 | |
| Previous Owner | Kolczak Jeffrey D | $120,000 |
Property History
| Date | Event | Price | Change | Sq Ft Price |
|---|---|---|---|---|
| 09/20/2013 09/20/13 | Sold | $272,000 | -2.5% | $129 / Sq Ft |
| 08/19/2013 08/19/13 | Pending | -- | -- | -- |
| 08/14/2013 08/14/13 | Price Changed | $278,900 | -1.1% | $133 / Sq Ft |
| 08/10/2013 08/10/13 | Price Changed | $281,900 | +2.5% | $134 / Sq Ft |
| 08/08/2013 08/08/13 | For Sale | $275,000 | -- | $131 / Sq Ft |
Tax History Compared to Growth
Tax History
| Year | Tax Paid | Tax Assessment Tax Assessment Total Assessment is a certain percentage of the fair market value that is determined by local assessors to be the total taxable value of land and additions on the property. | Land | Improvement |
|---|---|---|---|---|
| 2025 | $2,414 | $31,419 | -- | -- |
| 2024 | $2,364 | $29,923 | -- | -- |
| 2023 | $2,364 | $45,820 | $9,160 | $36,660 |
| 2022 | $2,281 | $33,580 | $6,710 | $26,870 |
| 2021 | $2,391 | $31,410 | $6,280 | $25,130 |
| 2020 | $2,380 | $29,720 | $5,940 | $23,780 |
| 2019 | $2,289 | $28,650 | $5,730 | $22,920 |
| 2018 | $2,216 | $26,970 | $5,390 | $21,580 |
| 2017 | $2,066 | $25,760 | $5,150 | $20,610 |
| 2016 | $1,990 | $24,950 | $4,990 | $19,960 |
| 2015 | $1,928 | $22,670 | $4,530 | $18,140 |
Agents Affiliated with this Home
-
C
Seller's Agent in 2013
Carl Wuestehube
HomeListers
-
Jimmy DeLeo

Buyer's Agent in 2013
Jimmy DeLeo
DeLex Realty
(480) 756-9922
29 Total Sales
Map
Source: Arizona Regional Multiple Listing Service (ARMLS)
MLS Number: 4980230
APN: 303-75-259
- 1432 W Hopi Dr
- 1313 W Glenmere Dr
- 1392 W Kesler Ln
- 1282 W Kesler Ln
- 874 S Comanche Ct
- 972 S Gardner Dr
- 515 S Apache Dr
- 1254 W Browning Way
- 351 S Apache Dr
- 1360 W Folley St
- 530 S Emerson St
- 231 S Comanche Dr
- 1573 W Chicago St
- 902 W Saragosa St Unit D23
- 1582 W Chicago St
- 1770 W Derringer Way
- 866 W Geronimo St
- 1231 W Hawken Way
- 842 W Saragosa St
- 1211 W Hawken Way
- 751 S Sean Dr
- 731 S Sean Dr
- 771 S Sean Dr
- 711 S Sean Dr
- 1402 W Hopi Dr
- 1383 W Hopi Dr
- 1401 W Saragosa Place Unit 1
- 1393 W Hopi Dr
- 1412 W Hopi Dr
- 1403 W Hopi Dr
- 1342 W Morelos St
- 1411 W Saragosa Place
- 1352 W Morelos St Unit 1
- 1322 W Morelos St
- 1422 W Hopi Dr
- 1372 W Morelos St Unit 1
- 1413 W Hopi Dr
- 1370 W Saragosa Place
- 1380 W Saragosa Place
- 1382 W Morelos St
