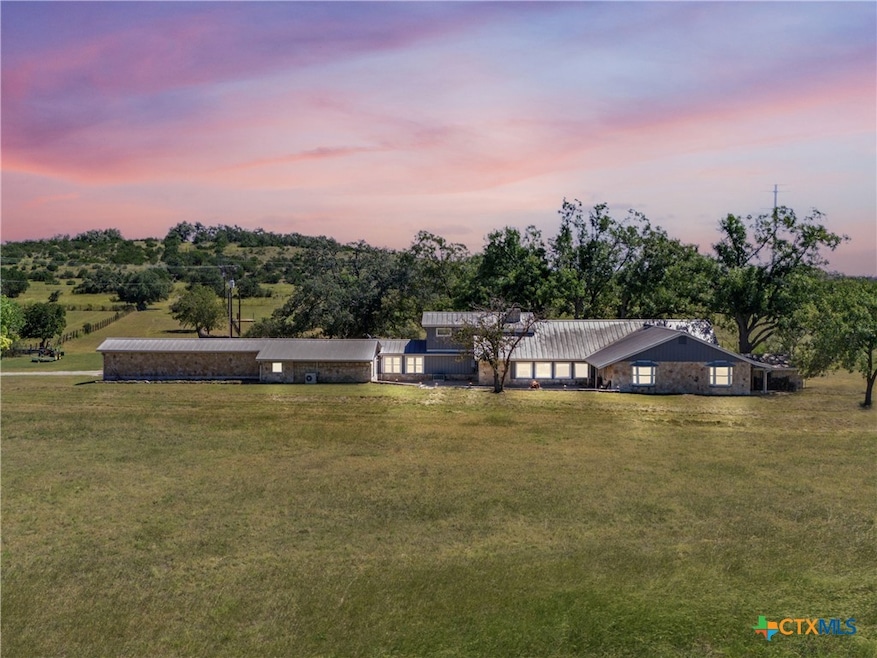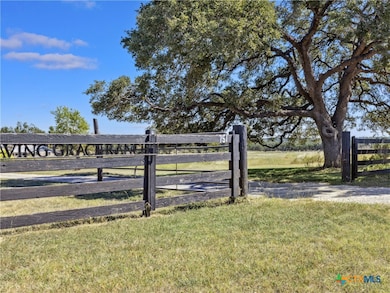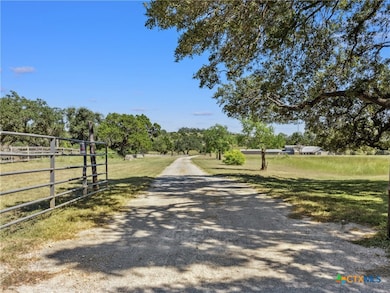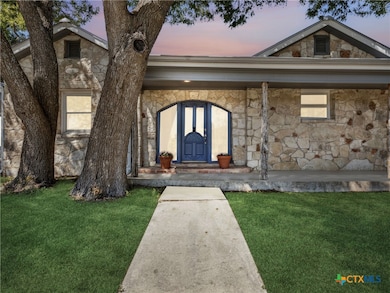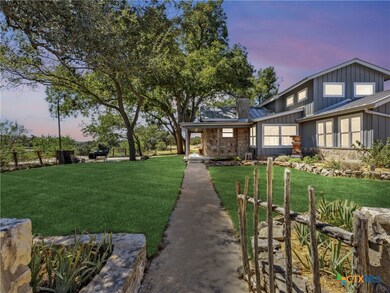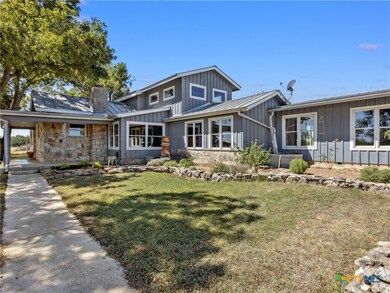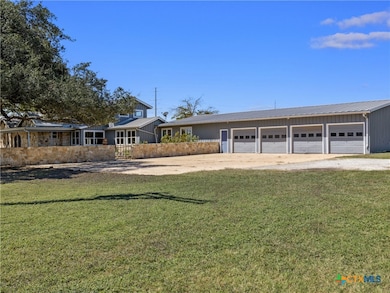
751 Shearer Rd Bulverde, TX 78163
Comal NeighborhoodEstimated payment $18,349/month
Highlights
- Horse Facilities
- Barn
- Horse Property
- Johnson Ranch Elementary School Rated A
- Stables
- All Bedrooms Downstairs
About This Home
Welcome to Saving Grace Ranch - a picturesque slice of Texas history nestled in Bulverde! This lovingly restored 1867 original stone home is encased with modern features while still maintaining the historic charm and character, including the original pegged and numbered cedar beams and original stone walls and cut outs. The perfect horse property with a Morton 3 stall horse barn with wash rack, a 30 x 35 metal hay barn, and fenced pastures for grazing. Big starry Texas skies, peaceful sounds of nature, and privacy from all sides. Serenity at its best!
Listing Agent
Kuper Sotheby's Intl RTY - NB Brokerage Phone: (830) 358-7989 License #0538543 Listed on: 10/15/2024

Co-Listing Agent
Kuper Sotheby's Intl RTY - NB Brokerage Phone: (830) 358-7989 License #0694032
Home Details
Home Type
- Single Family
Est. Annual Taxes
- $4,168
Year Built
- Built in 1867
Lot Details
- 88.91 Acre Lot
- Property fronts a private road
- West Facing Home
- Masonry wall
- Property is Fully Fenced
- Wood Fence
- Wire Fence
- Lot Has A Rolling Slope
- Mature Trees
- Possible uses of the property include Agricultural, Cattle, Farm, Grazing, Horses, Hunting, Livestock, Orchard, Residential
Parking
- 4 Car Attached Garage
- Multiple Garage Doors
Property Views
- Panoramic
- Creek or Stream
- Mountain
Home Design
- Hill Country Architecture
- Slab Foundation
- Metal Roof
- Stone Veneer
Interior Spaces
- 5,011 Sq Ft Home
- Property has 2 Levels
- Open Floorplan
- Bookcases
- Woodwork
- Beamed Ceilings
- Vaulted Ceiling
- Ceiling Fan
- Recessed Lighting
- Chandelier
- Raised Hearth
- Double Pane Windows
- Entrance Foyer
- Living Room with Fireplace
- 2 Fireplaces
- Formal Dining Room
- Inside Utility
Kitchen
- Electric Range
- Dishwasher
- Disposal
Flooring
- Wood
- Tile
Bedrooms and Bathrooms
- 4 Bedrooms
- All Bedrooms Down
- Walk-In Closet
- Single Vanity
- Shower Only
- Walk-in Shower
Laundry
- Laundry Room
- Laundry on main level
- Washer and Electric Dryer Hookup
Outdoor Features
- Horse Property
- Covered patio or porch
- Outdoor Storage
- Outbuilding
Schools
- Johnson Ranch Elementary School
- Smithson Valley Middle School
- Smithson Valley High School
Farming
- Barn
Horse Facilities and Amenities
- Tack Room
- Stables
Utilities
- Multiple cooling system units
- Central Heating and Cooling System
- Electric Water Heater
- Water Softener is Owned
- Septic Tank
Listing and Financial Details
- Assessor Parcel Number 79835
Community Details
Overview
- No Home Owners Association
Recreation
- Horse Facilities
Map
Home Values in the Area
Average Home Value in this Area
Tax History
| Year | Tax Paid | Tax Assessment Tax Assessment Total Assessment is a certain percentage of the fair market value that is determined by local assessors to be the total taxable value of land and additions on the property. | Land | Improvement |
|---|---|---|---|---|
| 2023 | $1,760 | $270,983 | $0 | $0 |
| 2022 | $2,618 | $246,525 | -- | -- |
| 2021 | $4,070 | $224,070 | $18,720 | $205,350 |
| 2020 | $4,273 | $226,330 | $18,320 | $208,010 |
| 2019 | $4,497 | $232,630 | $7,390 | $225,240 |
| 2018 | $4,377 | $226,440 | $6,900 | $219,540 |
| 2017 | $4,752 | $247,780 | $6,780 | $241,000 |
| 2016 | $4,688 | $244,400 | $6,700 | $237,700 |
| 2015 | $3,784 | $243,140 | $7,610 | $235,530 |
| 2014 | $3,784 | $253,540 | $8,050 | $245,490 |
Property History
| Date | Event | Price | Change | Sq Ft Price |
|---|---|---|---|---|
| 10/15/2024 10/15/24 | For Sale | $3,250,000 | -- | $649 / Sq Ft |
Purchase History
| Date | Type | Sale Price | Title Company |
|---|---|---|---|
| Interfamily Deed Transfer | -- | None Available | |
| Interfamily Deed Transfer | -- | None Available |
Mortgage History
| Date | Status | Loan Amount | Loan Type |
|---|---|---|---|
| Closed | $296,900 | New Conventional | |
| Closed | $411,900 | Unknown |
Similar Homes in Bulverde, TX
Source: Central Texas MLS (CTXMLS)
MLS Number: 558126
APN: 74-0537-0010-00
- 601 Shearer Rd
- 274 South Fork
- 0 State Highway 46 W
- 31831 Blackgum
- 757 Pfeiffer Rd
- 30641 Beck Rd
- 6527 Preakness Pass
- 219 Doehne Oaks
- 30130 Beck Rd
- 30595 Elise Ann
- 10696 Chestnut Warbler
- 32343 Star Anise Way
- 6041 Vestige Bend
- 34676 Ansley Ridge Trail
- 3620 Victory Copper
- 6056 Draw Loop
- 29554 Lost Copper
- 6355 Derby Way
- 1163 Blackburnian
- 1148 Imhoff Ln
- 3625 Copper Horse
- 32231 Escarole Bend
- 5964 Sunset Song Ln
- 3622 Copper Willow
- 5778 Companion Loop
- 5873 Companion Lp
- 5808 Forenoon Dr
- 5873 Companion Loop
- 1439 Terrys Gate
- 5939 American Elm
- 1146 Honey Creek
- 1708 Stone House
- 4851 Spreading Oak Dr
- 31694 Untrodden Way
- 31578 Acacia Vista
- 5496 Jasmine Spur
- 5484 Jasmine Spur
- 5383 Forbs Ln
- 5372 Fair Moon Dr
- 32214 Escarole Bend
