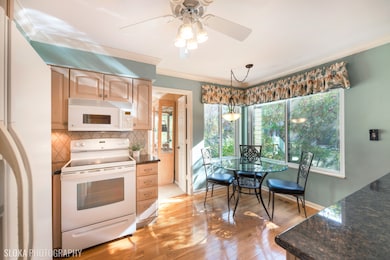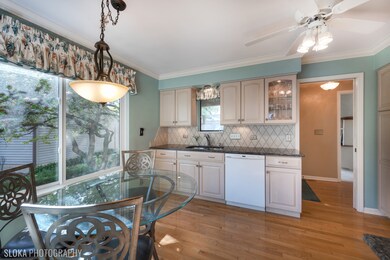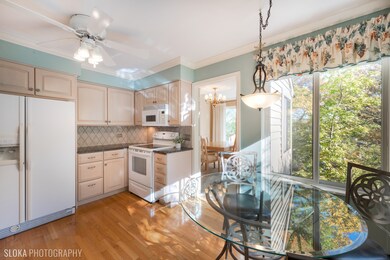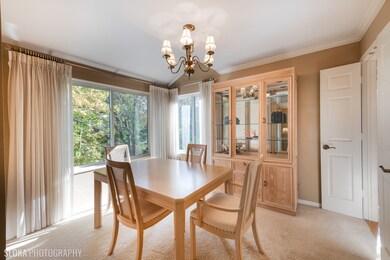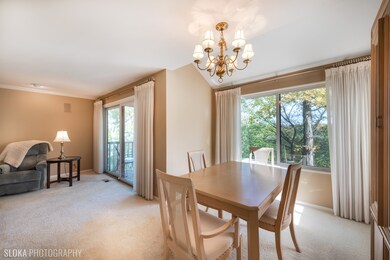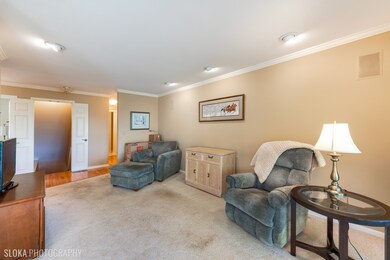
751 Shoreline Rd Lake Barrington, IL 60010
Lake Barrington Shores NeighborhoodEstimated Value: $350,402 - $395,000
Highlights
- L-Shaped Dining Room
- Attached Garage
- Senior Tax Exemptions
- North Barrington Elementary School Rated A
- Fireplace in Basement
About This Home
As of December 2021Enjoy first floor living in popular Pinehurst model!! Tons of value with newer Trane HVAC unit and Anderson windows and sliders! After minor cosmetic updates, you'll have yourself a beautiful home! End unit is flooded with light in a private setting with beautiful views, mostly trees, but some lake, too! First floor has crown molding, all new Anderson windows and sliders and a remodeled kitchen with granite countertops. The living and dining room are on the main level as is the primary suite, 2 full baths and an additional bedroom (currently used as a den). Walk out basement is bright with natural light and is in great condition with newer carpet , a fireplace, updated half bath (there's room to add a shower) & bonus room which is used as a bedroom, but does not have an egress window. Top of the line Trane HVAC system was installed in 2016, water heater in 2019. Laundry is in the basement but new owner can relocate to the mudroom. Main level would benefit from new carpet and fresh paint. Building has a newer roof, siding and garage door; All in UNIQUE RESORT STYLE GATED COMMUNITY WITH 100 acre lake, 37 acre forest preserve, 8 tennis courts Bocce and Pickle Ball; in & outdoor pools; Marina and beach; Sailboats, Kayaks and canoes and fishing boats for resident use; RENOVATED COMMUNITY CENTER with fitness room, ballroom and party room and more; Lots of activities and event for all ages to enjoy; FULL TIME SECURITY. Welcome Home!
Last Agent to Sell the Property
Keller Williams Success Realty License #475155622 Listed on: 10/28/2021

Townhouse Details
Home Type
- Townhome
Est. Annual Taxes
- $6,235
Year Built
- 1986
Lot Details
- 0.28
HOA Fees
- $466 per month
Parking
- Attached Garage
- Driveway
- Parking Included in Price
Home Design
- Cedar
Interior Spaces
- 1,229 Sq Ft Home
- L-Shaped Dining Room
Finished Basement
- Fireplace in Basement
- Finished Basement Bathroom
Listing and Financial Details
- Senior Tax Exemptions
- Homeowner Tax Exemptions
Community Details
Overview
- 5 Units
- Evonne Association, Phone Number (847) 382-1660
- Property managed by Lake Barrington Shores
Pet Policy
- Pets Allowed
- Pets up to 100 lbs
Ownership History
Purchase Details
Home Financials for this Owner
Home Financials are based on the most recent Mortgage that was taken out on this home.Similar Homes in Lake Barrington, IL
Home Values in the Area
Average Home Value in this Area
Purchase History
| Date | Buyer | Sale Price | Title Company |
|---|---|---|---|
| Paige Susan | $298,000 | Attorney |
Mortgage History
| Date | Status | Borrower | Loan Amount |
|---|---|---|---|
| Open | Paige Susan | $447,000 | |
| Closed | Paige Susan | $447,000 |
Property History
| Date | Event | Price | Change | Sq Ft Price |
|---|---|---|---|---|
| 12/14/2021 12/14/21 | Sold | $298,000 | -0.7% | $242 / Sq Ft |
| 11/02/2021 11/02/21 | Pending | -- | -- | -- |
| 10/28/2021 10/28/21 | For Sale | $300,000 | -- | $244 / Sq Ft |
Tax History Compared to Growth
Tax History
| Year | Tax Paid | Tax Assessment Tax Assessment Total Assessment is a certain percentage of the fair market value that is determined by local assessors to be the total taxable value of land and additions on the property. | Land | Improvement |
|---|---|---|---|---|
| 2024 | $6,235 | $112,188 | $3,883 | $108,305 |
| 2023 | $6,670 | $100,467 | $3,681 | $96,786 |
| 2022 | $6,670 | $96,530 | $4,165 | $92,365 |
| 2021 | $6,210 | $94,888 | $4,094 | $90,794 |
| 2020 | $6,065 | $94,594 | $4,081 | $90,513 |
| 2019 | $5,822 | $92,098 | $3,973 | $88,125 |
| 2018 | $4,848 | $81,255 | $4,210 | $77,045 |
| 2017 | $4,788 | $79,622 | $4,125 | $75,497 |
| 2016 | $4,657 | $76,618 | $3,969 | $72,649 |
| 2015 | $4,408 | $74,083 | $3,723 | $70,360 |
| 2014 | $4,573 | $71,569 | $7,102 | $64,467 |
| 2012 | $5,028 | $72,799 | $7,224 | $65,575 |
Agents Affiliated with this Home
-
Shannon Bremner

Seller's Agent in 2021
Shannon Bremner
Keller Williams Success Realty
(847) 302-4848
4 in this area
202 Total Sales
-
Heather Schmidt

Buyer's Agent in 2021
Heather Schmidt
Keller Williams Infinity
(630) 608-7400
1 in this area
79 Total Sales
Map
Source: Midwest Real Estate Data (MRED)
MLS Number: 11251258
APN: 13-11-200-162
- 724 Shoreline Rd Unit D
- 904 N Shoreline Rd Unit 925
- 571 N Old Barn Rd
- 377 Mallard Point
- 371 N Shoreline Rd
- 233 N Bay Ct Unit 1121
- 844 Oak Hill Rd
- 329 Woodview Rd Unit C
- 196 Shoreline Rd
- 185 Shoreline Rd Unit C-333
- 141 Shoreline Rd Unit C
- 220 Bluff Ct
- 190C Pine Crest Cir Unit M138
- 97 Thornhill Ln Unit D
- 27068 W Wellington Ct
- 24548 N Blue Aster Ln
- 982 Longmeadow Ct Unit 1025
- 26285 W Roberts Ln
- 239 Indian Trail Rd
- 145 W Lake Shore Dr
- 751 Shoreline Rd
- 753 Shoreline Rd Unit 7232
- 755 Shoreline Rd Unit 722
- 757 Shoreline Rd Unit 721
- 757 Shoreline Rd Unit 24757
- 759 Shoreline Rd Unit 721SFL
- 761 Shoreline Rd
- 761 Shoreline Rd Unit 720
- 723 Shoreline Rd Unit C
- 723 Shoreline Rd Unit D
- 723 Shoreline Rd Unit A
- 723 Shoreline Rd Unit B
- 723 Shoreline Rd Unit 723B
- 724 Shoreline Rd Unit C
- 724 Shoreline Rd Unit B
- 724 Shoreline Rd Unit A
- 724 Shoreline Rd Unit 700SFL
- 746 Shoreline Rd
- 734 Shoreline Rd Unit 702
- 773 Shoreline Rd Unit 719

