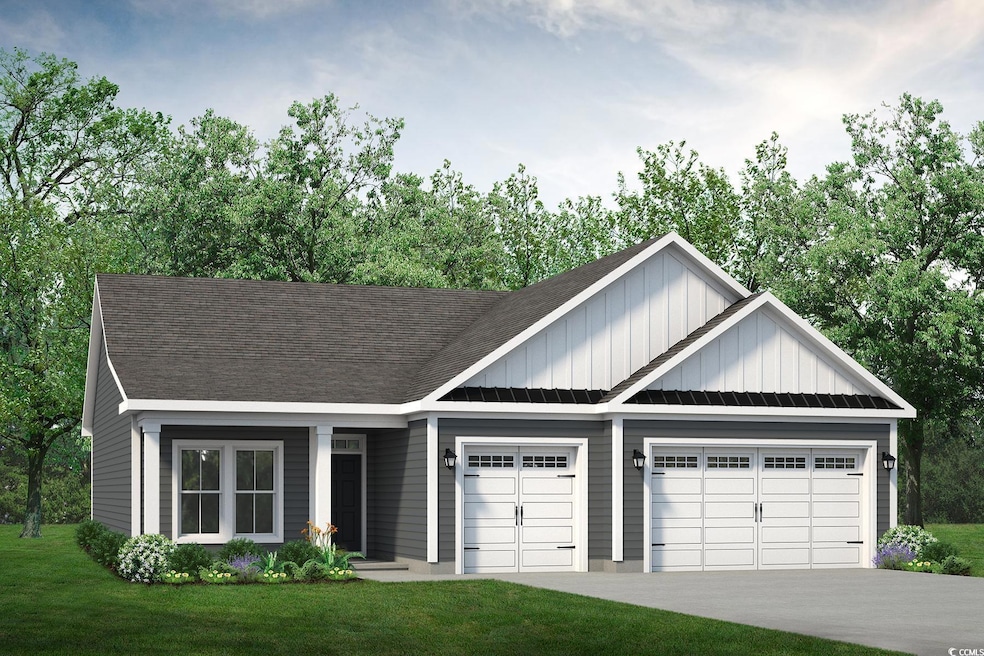
751 St Vincent Loop Little River, SC 29566
Estimated payment $3,967/month
Highlights
- Clubhouse
- Traditional Architecture
- Solid Surface Countertops
- Waterway Elementary School Rated A-
- Main Floor Bedroom
- Community Pool
About This Home
Introducing the Wave Crest - the ultimate floor plan for those craving space and style! Picture this: a three-car garage, a charming covered front porch, and a morning routine that starts with sipping coffee and preparing for an incredible day ahead. As you step into the home, you're greeted by a grand foyer and a study on the left. The heart of the home reveals a spacious dining room, perfectly situated next to the conveniently designed kitchen. And speaking of kitchens, this one boasts ample counter space and storage, complete with a walk-in pantry. Enjoy easy entertaining and relaxing nights at home with the open floor plan of this stunning residence. The spacious Great Room and breakfast nook, just beyond the kitchen, provides the perfect setting. Take in breathtaking South Carolina sunsets from the comfort of your covered rear porch as you grill out or simply unwind with the gentle ocean breeze. The front of the home features two Bedrooms with walk-in closets and a full bathroom. The convenient drop zone offers ample storage space for your beach gear and is conveniently located next to the pass-through laundry room. Saving the best for last, the Owner's suite bedroom is a luxurious retreat boasting a tray ceiling and an enormous walk-in closet. Relax in the spa-like Owner's bathroom featuring a private water closet and double sink vanity.
Home Details
Home Type
- Single Family
Year Built
- Built in 2025 | Under Construction
Lot Details
- 8,712 Sq Ft Lot
- Rectangular Lot
- Property is zoned PDD
HOA Fees
- $208 Monthly HOA Fees
Parking
- 3 Car Attached Garage
- Garage Door Opener
Home Design
- Traditional Architecture
- Slab Foundation
- Wood Frame Construction
- Concrete Siding
Interior Spaces
- 2,046 Sq Ft Home
- Tray Ceiling
- Entrance Foyer
- Formal Dining Room
- Den
- Pull Down Stairs to Attic
Kitchen
- Double Oven
- Range Hood
- Microwave
- Dishwasher
- Stainless Steel Appliances
- Kitchen Island
- Solid Surface Countertops
- Disposal
Flooring
- Carpet
- Luxury Vinyl Tile
Bedrooms and Bathrooms
- 3 Bedrooms
- Main Floor Bedroom
- Split Bedroom Floorplan
- Bathroom on Main Level
- 2 Full Bathrooms
Laundry
- Laundry Room
- Washer and Dryer Hookup
Schools
- Waterway Elementary School
- North Myrtle Beach Middle School
- North Myrtle Beach High School
Utilities
- Central Heating and Cooling System
- Cooling System Powered By Gas
- Heating System Uses Gas
- Underground Utilities
- Gas Water Heater
- Cable TV Available
Additional Features
- No Carpet
- Front Porch
Listing and Financial Details
- Home warranty included in the sale of the property
Community Details
Overview
- Association fees include electric common, trash pickup, manager, common maint/repair, recreation facilities, internet access
- The community has rules related to allowable golf cart usage in the community
Amenities
- Clubhouse
Recreation
- Community Pool
Map
Home Values in the Area
Average Home Value in this Area
Property History
| Date | Event | Price | Change | Sq Ft Price |
|---|---|---|---|---|
| 04/17/2025 04/17/25 | For Sale | $570,677 | -- | $279 / Sq Ft |
Similar Homes in Little River, SC
Source: Coastal Carolinas Association of REALTORS®
MLS Number: 2509762
- 763 St Vincent Loop
- 755 St Vincent Loop
- 767 St Vincent Loop
- 751 St Vincent Loop
- Tract 1 Highway 9
- TBD Highway 17
- 771 St Vincent Loop
- 711 St Vincent Loop
- 239 Bluestem Loop
- 1958 Woodrush Loop
- 1031 Cascade Loop
- 2023 Singing Palm Loop
- 2023 Singing Palm Loop Unit Bridgewater
- 598 Cascade Loop
- 1906 Woodrush Loop
- 5001 Cambria Ct
- 5028 Cambria Ct
- 3517 Golf Ave
- 5059 Sundrop Ln
- 3024 Calusa Dr
