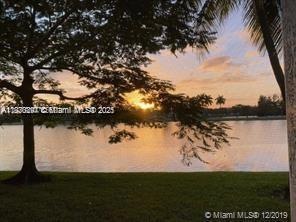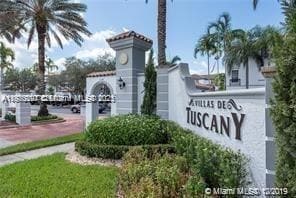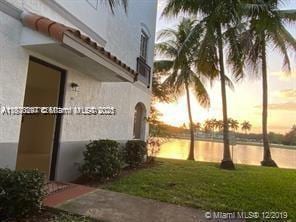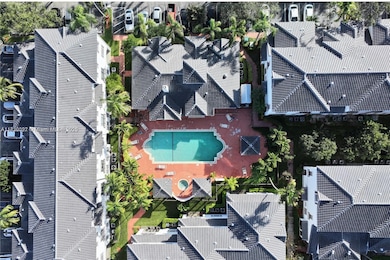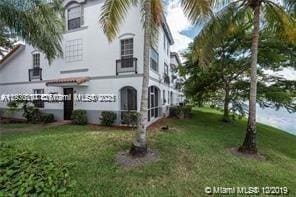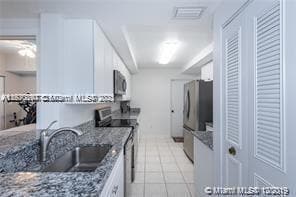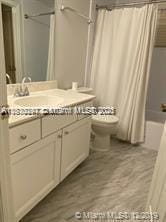751 SW 148th Ave Unit 1015 Davie, FL 33325
New River Estates NeighborhoodHighlights
- Lake Front
- In Ground Pool
- No HOA
- Country Isles Elementary School Rated A-
- Clubhouse
- 1 Car Attached Garage
About This Home
THIS MODEST AMOUNT TO LIVE IN THIS GREAT CONDO TOTALLY REMODELED FIRST FLOOR CORNER UNIT ON
THE LAKE, OFFERING AMAZING VIEW EVERYDAY AT SUNSET. THIS 2BEDS AND 2 BATHS 1 CAR GARAGE
(ATTACHED- RARELY AVAILABLE) LOCATED IN A FANTASTIC SCHOOL DISTRICT (WESTON AND DAVIE) WILL BE
AVAILABLE SOON (Jul 21). WORRY FREE UNIT WITH ALL IMPACT DOOR AND WINDOWS, UPGRADES KITCHEN,
STAINLESS-STEEL APPLIANCES, NICELY UPDATED BATHROOMS. EASY ACCESS TO MAJOR HIGHWAYS, GREAT
SCHOOLS AND NOT FAR FROM MAJOR COLLEGES, HOSPITALS AND RESTAURANTS. SCHEDULE YOUR
APPOINTMENT EASY TO SHOW. 24H notice required.
Condo Details
Home Type
- Condominium
Est. Annual Taxes
- $5,235
Year Built
- Built in 1998
Lot Details
- Lake Front
- Northeast Facing Home
Parking
- 1 Car Attached Garage
Interior Spaces
- 1,034 Sq Ft Home
- Property has 1 Level
- Entrance Foyer
- Lake Views
- Security System Owned
Kitchen
- Eat-In Kitchen
- Self-Cleaning Oven
- Electric Range
- Microwave
- Ice Maker
- Dishwasher
- Disposal
Flooring
- Carpet
- Ceramic Tile
Bedrooms and Bathrooms
- 2 Bedrooms
- 2 Full Bathrooms
Laundry
- Laundry Room
- Dryer
- Washer
Outdoor Features
- In Ground Pool
- Screened Patio
- Exterior Lighting
Schools
- Country Isles Elementary School
- Indian Ridge Middle School
- Western High School
Utilities
- Central Heating and Cooling System
- Electric Water Heater
Listing and Financial Details
- Property Available on 7/21/25
- More Than 1 Year Lease Term
- Assessor Parcel Number 504009AE1380
Community Details
Overview
- No Home Owners Association
- Villas De Tuscany Condo
- Villas De Tuscany Condo,Villas De Tuscany Subdivision, The Best Option Floorplan
- Maintained Community
- The community has rules related to no recreational vehicles or boats, no trucks or trailers
Amenities
- Clubhouse
Recreation
- Community Pool
Pet Policy
- Breed Restrictions
Security
- Resident Manager or Management On Site
- Complex Is Fenced
- High Impact Windows
- High Impact Door
- Fire and Smoke Detector
Map
Source: MIAMI REALTORS® MLS
MLS Number: A11830397
APN: 50-40-09-AE-1380
- 751 SW 148th Ave Unit 1002
- 751 SW 148th Ave Unit 1010
- 755 SW 148th Ave Unit 1101
- 745 SW 148th Ave Unit 804
- 761 SW 148th Ave Unit 910
- 715 SW 148th Ave Unit 604
- 725 SW 148th Ave Unit 503
- 735 SW 148th Ave Unit 1711
- 775 SW 148th Ave Unit 1606
- 775 SW 148th Ave Unit 1608
- 781 SW 148th Ave Unit 1514
- 781 SW 148th Ave Unit 1513
- 721 SW 148th Ave Unit 310
- 711 SW 148th Ave Unit 414
- 781 W Beckley Square
- 931 SW 150th Ave
- 14751 Cedar Creek Place
- 14740 N Beckley Square
- 731 Briarwood Terrace
- 14681 N Beckley Square
