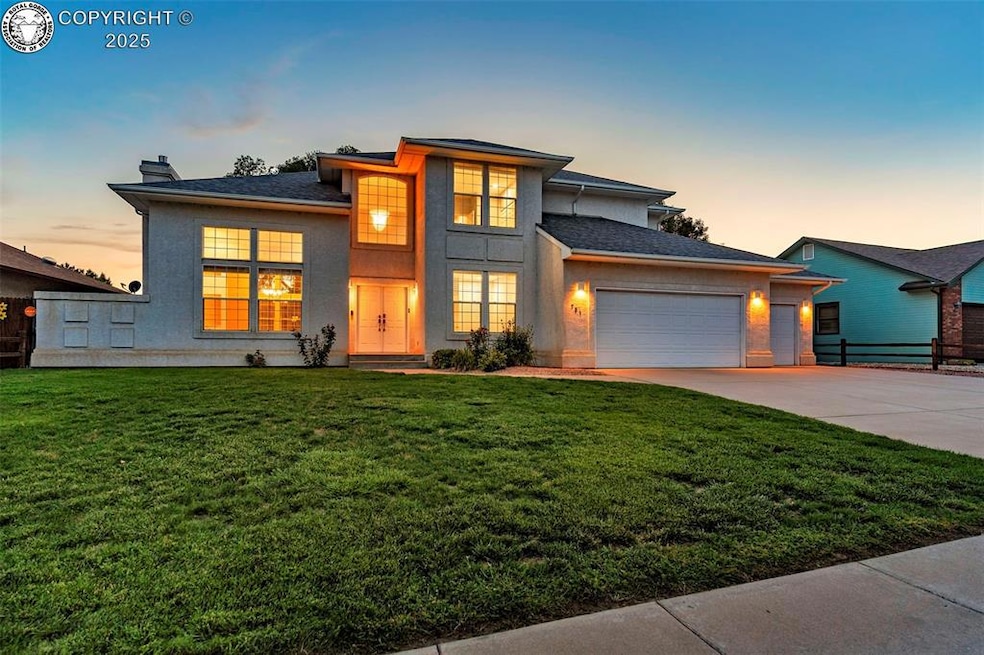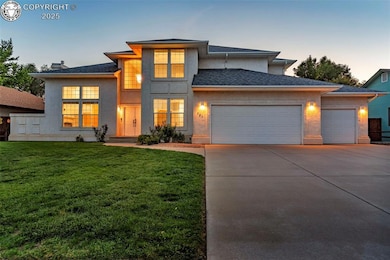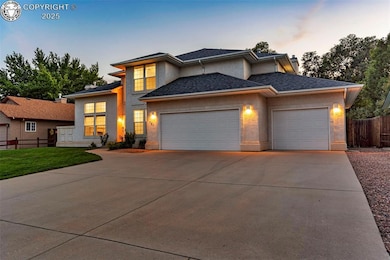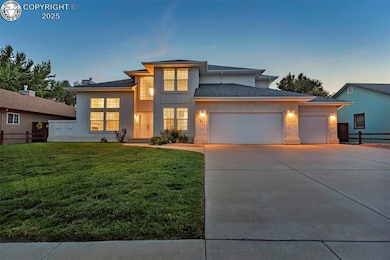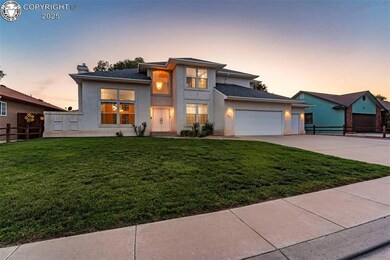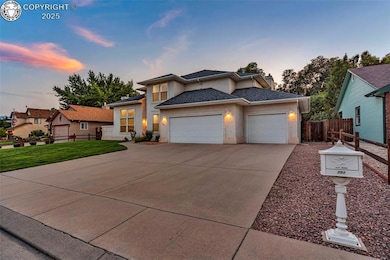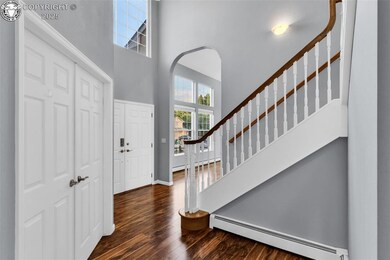751 Tyrolean Way Cañon City, CO 81212
Estimated payment $3,474/month
Highlights
- Solar Power System
- Vaulted Ceiling
- Double Oven
- Multiple Fireplaces
- Wood Flooring
- 3 Car Attached Garage
About This Home
**Luxurious Two-Story Home in Desirable Lincoln Park** Discover the epitome of elegance and charm in this stunning two-story home, boasting incredible curb appeal in one of Lincoln Park's most sought-after neighborhoods. This beautiful three-bedroom, three-bathroom residence welcomes you with a gorgeous double door entry, leading to a grand staircase and exquisite wood flooring that flows seamlessly throughout. The home's design features soaring high vaulted ceilings and large windows that fill the space with natural light, creating a bright and inviting atmosphere. Enjoy two spacious living areas, each complete with a cozy fireplace, perfect for relaxing or entertaining guests. The large formal dining room offers an ideal setting for special gatherings, while a dedicated office space provides a quiet retreat for productivity. At the heart of the home lies the chef's kitchen—a true showstopper. Outfitted with stunning quartz countertops, a generous island, and abundant storage, this kitchen is as functional as it is beautiful. With a double oven and top-of-the-line appliances, it’s a dream come true for culinary enthusiasts. The luxurious bedrooms include a magnificent master suite, featuring a large five-piece bathroom and a huge walk-in closet, providing the perfect sanctuary for relaxation and rejuvenation. This exceptional property also features a three-car drive-through garage with a workspace, ensuring convenience and ample storage. The beautifully landscaped grounds offer a large fenced backyard, complete with a perfectly situated hot tub, ideal for unwinding after a long day. Additionally, the home is equipped with newer solar panels, keeping monthly electric bills around an astonishing $10, enhancing both energy efficiency and savings. This home is truly one of a kind, combining upscale living with a welcoming neighborhood atmosphere. Don’t miss your opportunity to make this luxurious residence your own!
Home Details
Home Type
- Single Family
Est. Annual Taxes
- $2,702
Year Built
- Built in 1993
Lot Details
- 8,712 Sq Ft Lot
- Wood Fence
- Back Yard Fenced
- Landscaped
Home Design
- Wood Frame Construction
- Stucco Exterior
Interior Spaces
- 2,848 Sq Ft Home
- 2-Story Property
- Vaulted Ceiling
- Multiple Fireplaces
- Double Pane Windows
- Vinyl Clad Windows
- Wood Flooring
- Attic Access Panel
- Double Oven
Bedrooms and Bathrooms
- 3 Bedrooms
Parking
- 3 Car Attached Garage
- Workshop in Garage
- Driveway
Schools
- Mckinley Elementary School
Utilities
- Evaporated cooling system
- Roof Mounted Cooling System
- Baseboard Heating
- Hot Water Heating System
- Natural Gas Connected
- Water Not Available
- Cable TV Available
Additional Features
- Solar Power System
- Concrete Porch or Patio
Listing and Financial Details
- Assessor Parcel Number 98904164
Map
Home Values in the Area
Average Home Value in this Area
Tax History
| Year | Tax Paid | Tax Assessment Tax Assessment Total Assessment is a certain percentage of the fair market value that is determined by local assessors to be the total taxable value of land and additions on the property. | Land | Improvement |
|---|---|---|---|---|
| 2024 | $2,702 | $34,190 | $0 | $0 |
| 2023 | $2,702 | $30,504 | $0 | $0 |
| 2022 | $2,589 | $29,827 | $0 | $0 |
| 2021 | $2,595 | $30,685 | $0 | $0 |
| 2020 | $2,004 | $23,860 | $0 | $0 |
| 2019 | $1,979 | $23,860 | $0 | $0 |
| 2018 | $1,903 | $22,375 | $0 | $0 |
| 2017 | $1,773 | $22,375 | $0 | $0 |
| 2016 | $1,855 | $25,350 | $0 | $0 |
| 2015 | $1,852 | $25,350 | $0 | $0 |
| 2012 | $1,672 | $24,016 | $2,388 | $21,628 |
Property History
| Date | Event | Price | List to Sale | Price per Sq Ft |
|---|---|---|---|---|
| 11/05/2025 11/05/25 | Price Changed | $619,522 | -1.6% | $218 / Sq Ft |
| 09/29/2025 09/29/25 | Price Changed | $629,522 | -3.1% | $221 / Sq Ft |
| 08/13/2025 08/13/25 | For Sale | $649,522 | -- | $228 / Sq Ft |
Purchase History
| Date | Type | Sale Price | Title Company |
|---|---|---|---|
| Special Warranty Deed | $510,000 | Fidelity National Title | |
| Warranty Deed | $272,500 | Stewart Title |
Mortgage History
| Date | Status | Loan Amount | Loan Type |
|---|---|---|---|
| Open | $300,000 | New Conventional | |
| Previous Owner | $218,000 | New Conventional |
Source: Royal Gorge Association of REALTORS®
MLS Number: 6978413
APN: 000098904164
- 722 Tyrolean Way
- 1537 Apple Ct
- 113 Rio Grande Dr
- 100 Hurliman Ct
- 1207 Eugene Dr
- 103 Tranquil Ct
- 1222 S 9th St
- 1415 Lombard St
- 2500 E Main St
- 1210 Royal Gorge Blvd
- 1811 Fremont Dr
- 826 Griffin Ave
- 916 Linden St
- 1415 Main St
- 917 Grand Ave
- 2840 Spartan Dr
- 1118 Main St
- 1106 Main St
- 1432 Walnut St Unit 6
- 2830 White Pine Ct
- 726 W Tyrolean Ct
- 2632 Pear St
- 651 S Union St Unit 10
- 302 W El Paso Ave Unit 304
- 302 W El Paso Ave Unit 302
- 304 W El Paso Ave Unit 304
- 325 E Main St Unit 3
- 325 E Main St Unit 12
- 18 Lea Ln
- 349 W Buttercup Way
- 6020 Buttermere Dr
- 5 Watch Hill Dr
- 4075 Autumn Heights Dr Unit F
- 640 Wycliffe Dr
- 4125 Pebble Ridge Cir
- 905 Pacific Hills Point
- 4008 Westmeadow Dr
- 1472 Meadow Peak View
- 4085 Westmeadow Dr
- 965 London Green Way
