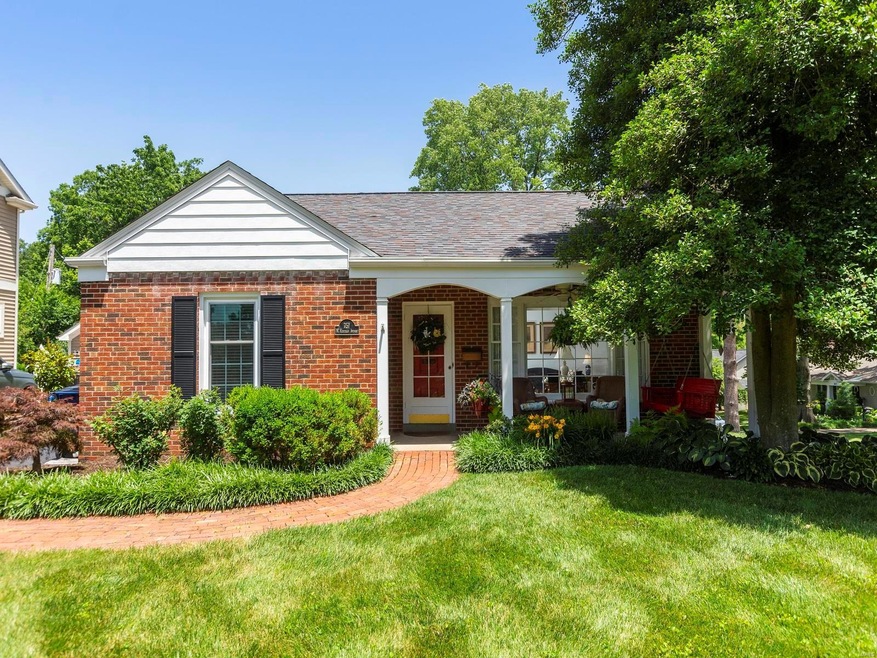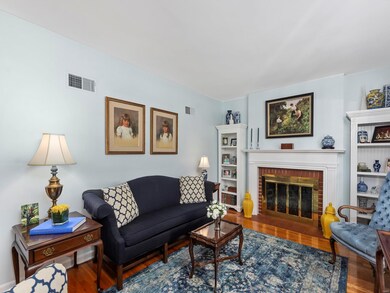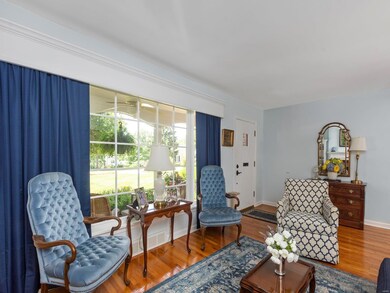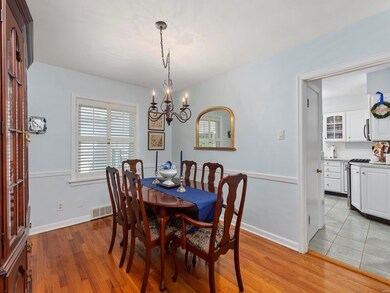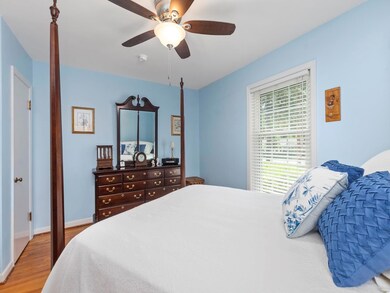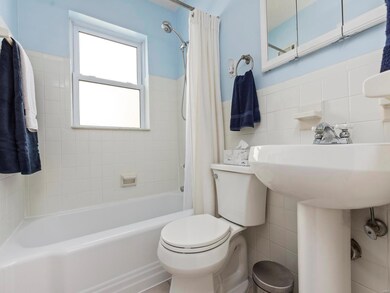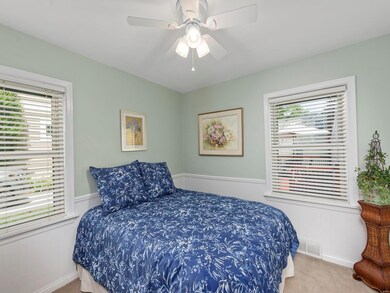
751 W Kirkham Ave Saint Louis, MO 63122
Highlights
- Deck
- Ranch Style House
- Bonus Room
- Bristol Elementary School Rated A
- Wood Flooring
- Sun or Florida Room
About This Home
As of July 2025SO much to love about this charming, pristine Glendale home! Every room has been thoughtfully decorated and maintained from the living room with oversized triple window and gorgeous fireplace to the cute-cute white kitchen with quartz countertops and contrasting coffee bar topped with a butcher block counter and the large 'L' shaped family room in the lower level with luxury vinyl plank flooring. NOW, the really good news is this 2 bedroom home could become 3 bedrooms quickly, easily - simply replace the window in the large lower level office with an egress window and...DONE! The location can't be beat with quick & easy access to both I-44 and I-40/64 PLUS this house is solid, quiet and affordable to heat & cool. But there's more - a lovely, shaded front porch (the current owners use it almost daily), a cute sunroom connecting the 2-car garage and the kitchen and a large deck that backs to the garage provide so much opportunity to live outdoors. Don't miss this one - it's special!
Last Agent to Sell the Property
Laura McCarthy- Clayton License #2015026567 Listed on: 06/23/2022

Home Details
Home Type
- Single Family
Est. Annual Taxes
- $4,443
Year Built
- Built in 1950 | Remodeled
Lot Details
- 8,773 Sq Ft Lot
- Lot Dimensions are 65' x 135'
- Corner Lot
Parking
- 2 Car Attached Garage
- Oversized Parking
- Side or Rear Entrance to Parking
- Garage Door Opener
- Additional Parking
Home Design
- Ranch Style House
- Traditional Architecture
- Brick or Stone Mason
Interior Spaces
- Historic or Period Millwork
- Ceiling Fan
- Wood Burning Fireplace
- Insulated Windows
- Tilt-In Windows
- Window Treatments
- Family Room
- Living Room with Fireplace
- Combination Dining and Living Room
- Den
- Bonus Room
- Sun or Florida Room
- Attic Fan
Kitchen
- Gas Oven or Range
- Microwave
- Dishwasher
- Stainless Steel Appliances
- Solid Surface Countertops
- Disposal
Flooring
- Wood
- Partially Carpeted
Bedrooms and Bathrooms
- 2 Main Level Bedrooms
Laundry
- Dryer
- Washer
Partially Finished Basement
- Basement Fills Entire Space Under The House
- Finished Basement Bathroom
Home Security
- Storm Doors
- Fire and Smoke Detector
Outdoor Features
- Deck
Schools
- Givens Elem. Elementary School
- Hixson Middle School
- Webster Groves High School
Utilities
- Forced Air Heating and Cooling System
- Heating System Uses Gas
- Gas Water Heater
Listing and Financial Details
- Assessor Parcel Number 22L-21-0561
Ownership History
Purchase Details
Home Financials for this Owner
Home Financials are based on the most recent Mortgage that was taken out on this home.Purchase Details
Home Financials for this Owner
Home Financials are based on the most recent Mortgage that was taken out on this home.Purchase Details
Home Financials for this Owner
Home Financials are based on the most recent Mortgage that was taken out on this home.Purchase Details
Home Financials for this Owner
Home Financials are based on the most recent Mortgage that was taken out on this home.Purchase Details
Home Financials for this Owner
Home Financials are based on the most recent Mortgage that was taken out on this home.Purchase Details
Home Financials for this Owner
Home Financials are based on the most recent Mortgage that was taken out on this home.Purchase Details
Home Financials for this Owner
Home Financials are based on the most recent Mortgage that was taken out on this home.Similar Homes in Saint Louis, MO
Home Values in the Area
Average Home Value in this Area
Purchase History
| Date | Type | Sale Price | Title Company |
|---|---|---|---|
| Warranty Deed | -- | Freedom Title | |
| Warranty Deed | -- | True Title | |
| Warranty Deed | $212,500 | None Available | |
| Warranty Deed | $254,900 | None Available | |
| Interfamily Deed Transfer | -- | -- | |
| Warranty Deed | $200,000 | -- | |
| Warranty Deed | -- | -- |
Mortgage History
| Date | Status | Loan Amount | Loan Type |
|---|---|---|---|
| Open | $388,550 | New Conventional | |
| Previous Owner | $309,200 | New Conventional | |
| Previous Owner | $172,250 | Unknown | |
| Previous Owner | $170,000 | Purchase Money Mortgage | |
| Previous Owner | $203,900 | Purchase Money Mortgage | |
| Previous Owner | $17,400 | Credit Line Revolving | |
| Previous Owner | $190,200 | Stand Alone Refi Refinance Of Original Loan | |
| Previous Owner | $190,000 | No Value Available | |
| Previous Owner | $133,000 | Assumption |
Property History
| Date | Event | Price | Change | Sq Ft Price |
|---|---|---|---|---|
| 07/18/2025 07/18/25 | Sold | -- | -- | -- |
| 06/14/2025 06/14/25 | Pending | -- | -- | -- |
| 05/31/2025 05/31/25 | For Sale | $440,000 | 0.0% | $252 / Sq Ft |
| 05/12/2025 05/12/25 | Pending | -- | -- | -- |
| 05/07/2025 05/07/25 | For Sale | $440,000 | +6.0% | $252 / Sq Ft |
| 03/28/2025 03/28/25 | Off Market | -- | -- | -- |
| 07/26/2024 07/26/24 | Sold | -- | -- | -- |
| 06/22/2024 06/22/24 | Pending | -- | -- | -- |
| 06/20/2024 06/20/24 | For Sale | $415,000 | +18.6% | $269 / Sq Ft |
| 08/10/2022 08/10/22 | Sold | -- | -- | -- |
| 06/27/2022 06/27/22 | Pending | -- | -- | -- |
| 06/23/2022 06/23/22 | For Sale | $349,900 | -- | $227 / Sq Ft |
Tax History Compared to Growth
Tax History
| Year | Tax Paid | Tax Assessment Tax Assessment Total Assessment is a certain percentage of the fair market value that is determined by local assessors to be the total taxable value of land and additions on the property. | Land | Improvement |
|---|---|---|---|---|
| 2023 | $4,443 | $63,140 | $32,910 | $30,230 |
| 2022 | $3,555 | $47,290 | $32,910 | $14,380 |
| 2021 | $3,525 | $47,290 | $32,910 | $14,380 |
| 2020 | $3,312 | $41,120 | $32,910 | $8,210 |
| 2019 | $3,202 | $41,120 | $32,910 | $8,210 |
| 2018 | $3,461 | $39,450 | $23,030 | $16,420 |
| 2017 | $3,456 | $39,450 | $23,030 | $16,420 |
| 2016 | $3,464 | $37,510 | $19,740 | $17,770 |
| 2015 | $3,360 | $37,510 | $19,740 | $17,770 |
| 2014 | $3,618 | $39,370 | $17,880 | $21,490 |
Agents Affiliated with this Home
-
Mark Gellman

Seller's Agent in 2025
Mark Gellman
EXP Realty, LLC
(314) 578-1123
8 in this area
2,496 Total Sales
-
Max Wasserman
M
Buyer's Agent in 2025
Max Wasserman
SCHNEIDER Real Estate
(314) 550-5866
1 in this area
3 Total Sales
-
Brian Tash

Seller's Agent in 2024
Brian Tash
The Agency
(314) 893-7870
4 in this area
277 Total Sales
-
Rebecca Spear

Buyer's Agent in 2024
Rebecca Spear
Real Broker LLC
(314) 302-6185
1 in this area
27 Total Sales
-
Michele Fish

Seller's Agent in 2022
Michele Fish
Laura McCarthy- Clayton
(314) 956-0022
2 in this area
93 Total Sales
-
Brueggemann Tadlock

Buyer's Agent in 2022
Brueggemann Tadlock
Keller Williams Realty St. Louis
(314) 591-9715
5 in this area
697 Total Sales
Map
Source: MARIS MLS
MLS Number: MIS22038897
APN: 22L-21-0561
- 827 Yosemite Dr
- 145 Hull Ave
- 17 Denver Place
- 541 W Kirkham Ave
- 601 Foote Ave
- 766 Elmwood Ave
- 17 Hillard Rd
- 1161 N Berry Rd
- 505 W Kirkham Ave
- 429 Belvedere Ln
- 1029 Brownell Ave
- 438 W Kirkham Ave
- 433 Foote Ave
- 426 W Kirkham Ave
- 1029 Glenbrook Ave
- 1034 Chelsea Ave
- 1239 Carol Ann Place
- 804 Tavalon Ave
- 849 Fairdale Ave
- 17 Willow Oak Ln
