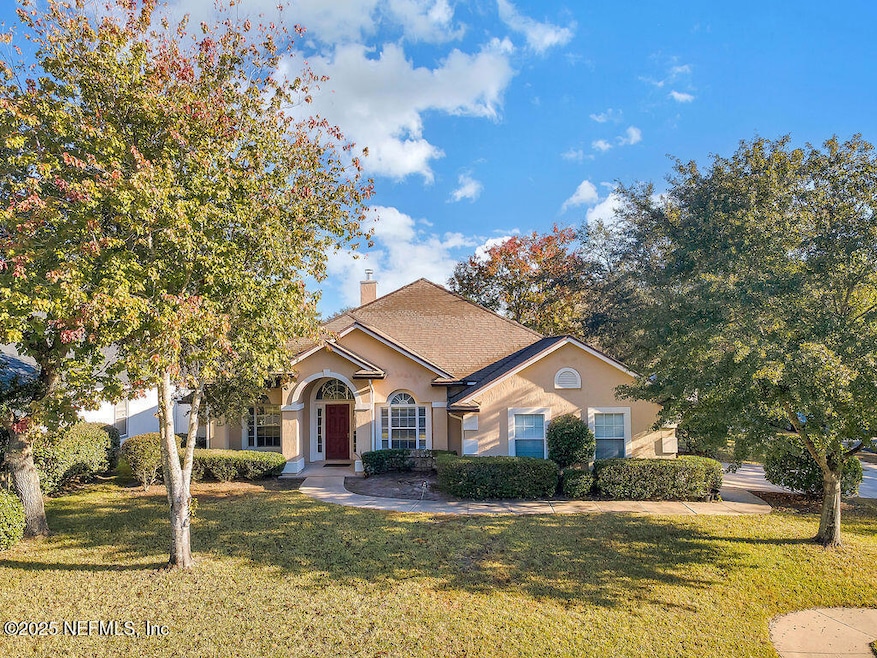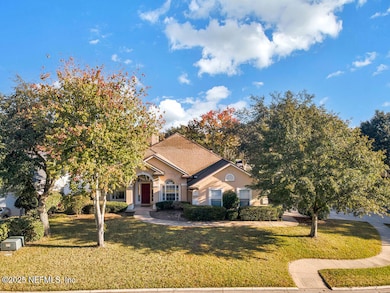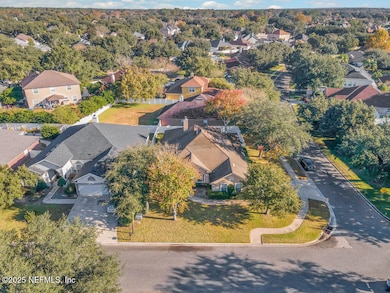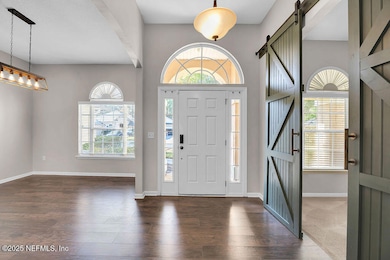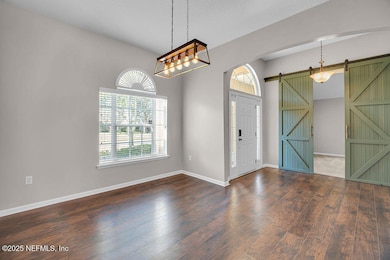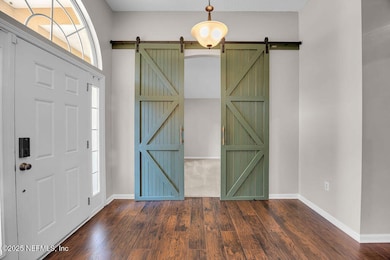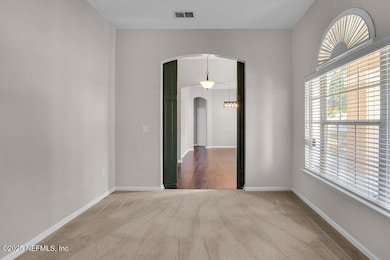751 Wakemont Dr Orange Park, FL 32065
Oakleaf NeighborhoodEstimated payment $2,406/month
Highlights
- Fitness Center
- Clubhouse
- Corner Lot
- Oakleaf Village Elementary School Rated A-
- Traditional Architecture
- Children's Pool
About This Home
Just in time for the Holidays! Located in Waverly at Oakleaf Plantation, this elegant, well-maintained, move-in ready home is waiting for you! This house features 4 bedrooms and 3 full bathrooms on a corner lot with a side entry garage. Inside is a split floor plan with a true primary suite complete with double tray ceilings, dual walk-in closets, an oversized bathroom with garden tub, double vanity, and separate water closet. The secondary bedroom wing features a Jack & Jill bath connecting two identical bedrooms, plus a separate guest suite and 3rd full bathroom. There is a formal dining room plus an additional flex space to use as an office or formal living room near the front entrance. The open-airy family room is perfectly situated in the center of the home and features a stately wood-burning fireplace and custom built-in cabinetry. Additional features are LVP in the main living areas, dedicated laundry room, and a fully fenced in back yard! Brand New Roof installed 11/25!
Listing Agent
ONE SOTHEBY'S INTERNATIONAL REALTY License #3488718 Listed on: 11/19/2025

Open House Schedule
-
Saturday, November 22, 202510:00 am to 1:00 pm11/22/2025 10:00:00 AM +00:0011/22/2025 1:00:00 PM +00:00Add to Calendar
Home Details
Home Type
- Single Family
Est. Annual Taxes
- $5,370
Year Built
- Built in 2004
Lot Details
- 10,454 Sq Ft Lot
- Privacy Fence
- Back Yard Fenced
- Corner Lot
HOA Fees
- $10 Monthly HOA Fees
Parking
- 2 Car Garage
- Garage Door Opener
Home Design
- Traditional Architecture
- Entry on the 1st floor
- Shingle Roof
- Stucco
Interior Spaces
- 2,484 Sq Ft Home
- 1-Story Property
- Wood Burning Fireplace
- Security System Owned
Kitchen
- Electric Range
- Dishwasher
Bedrooms and Bathrooms
- 4 Bedrooms
- Split Bedroom Floorplan
- Walk-In Closet
- Jack-and-Jill Bathroom
- 3 Full Bathrooms
- Soaking Tub
- Bathtub With Separate Shower Stall
Laundry
- Laundry Room
- Dryer
- Washer
Outdoor Features
- Patio
- Front Porch
Schools
- Oakleaf Village Elementary School
- Oakleaf Jr High Middle School
- Oakleaf High School
Utilities
- Central Heating and Cooling System
Listing and Financial Details
- Assessor Parcel Number 04042500786701595
Community Details
Overview
- Oakleaf Plantation Subdivision
Amenities
- Clubhouse
Recreation
- Tennis Courts
- Community Basketball Court
- Community Playground
- Fitness Center
- Children's Pool
- Park
- Dog Park
- Jogging Path
Map
Home Values in the Area
Average Home Value in this Area
Tax History
| Year | Tax Paid | Tax Assessment Tax Assessment Total Assessment is a certain percentage of the fair market value that is determined by local assessors to be the total taxable value of land and additions on the property. | Land | Improvement |
|---|---|---|---|---|
| 2024 | $5,013 | $238,470 | -- | -- |
| 2023 | $5,013 | $231,525 | $0 | $0 |
| 2022 | $4,804 | $224,782 | $0 | $0 |
| 2021 | $4,613 | $218,235 | $0 | $0 |
| 2020 | $4,510 | $215,222 | $0 | $0 |
| 2019 | $4,467 | $210,384 | $0 | $0 |
| 2018 | $4,237 | $206,461 | $0 | $0 |
| 2017 | $3,436 | $149,076 | $0 | $0 |
| 2016 | $3,432 | $146,010 | $0 | $0 |
| 2015 | $3,482 | $144,995 | $0 | $0 |
| 2014 | $3,434 | $143,844 | $0 | $0 |
Property History
| Date | Event | Price | List to Sale | Price per Sq Ft | Prior Sale |
|---|---|---|---|---|---|
| 11/19/2025 11/19/25 | For Sale | $369,900 | +59.8% | $149 / Sq Ft | |
| 12/17/2023 12/17/23 | Off Market | $231,500 | -- | -- | |
| 06/02/2017 06/02/17 | Sold | $231,500 | -5.5% | $93 / Sq Ft | View Prior Sale |
| 05/18/2017 05/18/17 | Pending | -- | -- | -- | |
| 01/13/2017 01/13/17 | For Sale | $245,000 | -- | $99 / Sq Ft |
Purchase History
| Date | Type | Sale Price | Title Company |
|---|---|---|---|
| Warranty Deed | $231,250 | None Available | |
| Warranty Deed | -- | Attorney | |
| Warranty Deed | $242,300 | Southern Title Holding Comp |
Mortgage History
| Date | Status | Loan Amount | Loan Type |
|---|---|---|---|
| Open | $227,061 | New Conventional | |
| Previous Owner | $193,812 | Purchase Money Mortgage | |
| Closed | $36,340 | No Value Available |
Source: realMLS (Northeast Florida Multiple Listing Service)
MLS Number: 2118306
APN: 04-04-25-007867-015-95
- 3003 Oatland Ct
- 3060 Litchfield Dr
- 631 Longcrest Ln
- 364 Brier Rose Ln
- 672 Timbermill Ln
- 703 Bellshire Dr
- 750 Bellshire Dr
- 3139 Wandering Oaks Dr
- 581 Artesian Ln
- 3064 Williamsburg Ct
- 854 Timberjack Ct
- 543 Longmill Ln
- 2866 Pebblewood Ln
- 3204 Wandering Oaks Dr
- 1428 Canopy Oaks Dr
- 951 Misty Maple Ct
- 574 Longmill Ln
- 1409 Canopy Oaks Dr
- 510 Meldrum Ln
- 3242 Millpond Ct
- 601 Thornberry Rd
- 576 Thornberry Rd
- 477 Federal Hill Rd
- 616 Fallen Timbers Dr
- 652 Morning Mist Way
- 3107 Wandering Oaks Dr
- 2854 Pebblewood Ln
- 596 Artesian Ln
- 736 Timbermill Ln
- 2909 Piedmont Manor Dr
- 3753 Woodbriar Dr
- 513 Cricket Cove Ct
- 4303 Hanging Moss Dr
- 380 Willow Green Dr
- 4268 Hanging Moss Dr
- 3741 Woodbriar Dr
- 3246 Millpond Ct
- 3726 Woodbriar Dr
- 516 Meldrum Ln
- 3637 Morning Meadow Ln
