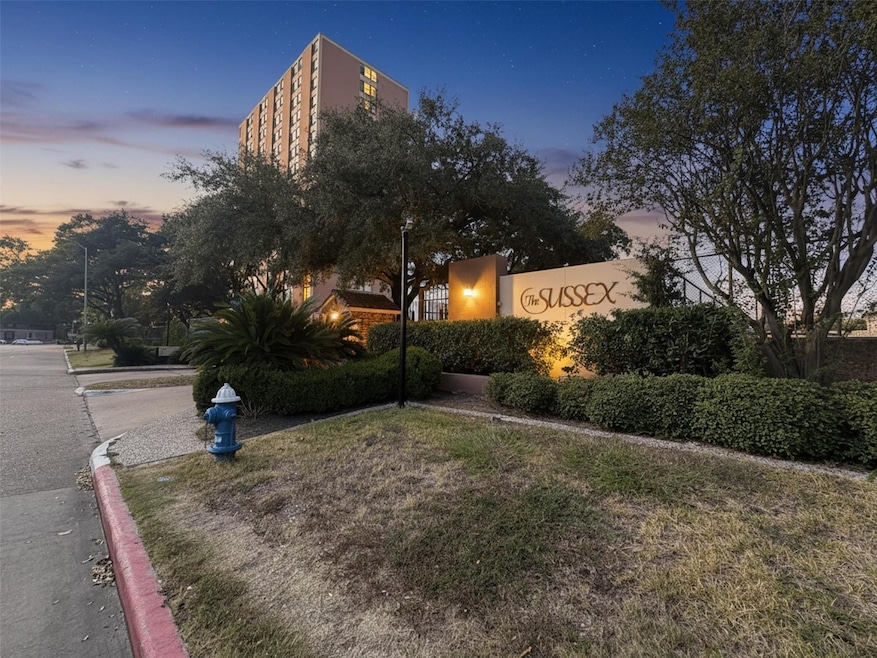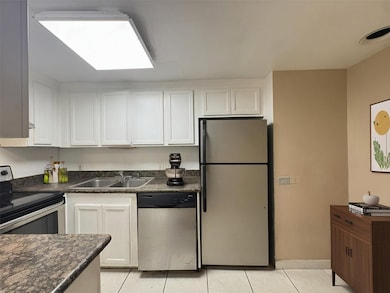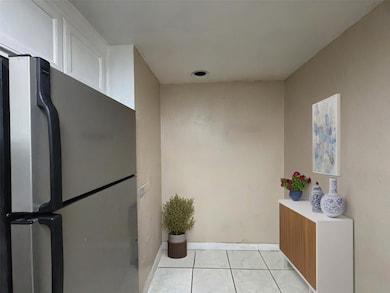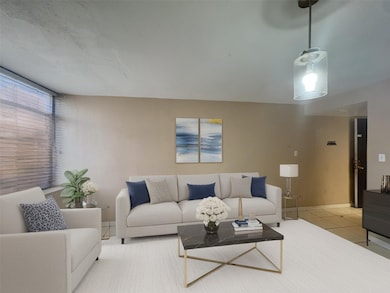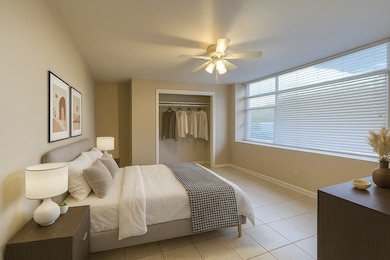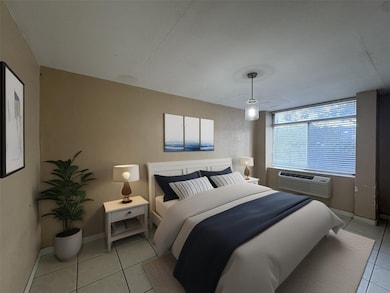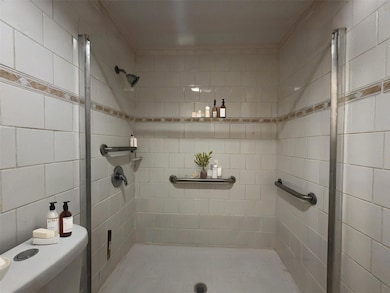
The Sussex East Tower 7510 Hornwood Dr Unit 105 Houston, TX 77036
Sharpstown NeighborhoodEstimated payment $1,057/month
Highlights
- Gated with Attendant
- 95,698 Sq Ft lot
- Traditional Architecture
- Garage Apartment
- Adjacent to Greenbelt
- Stone Countertops
About This Home
Investor Special! First-floor 2-bedroom, 1-bath condo in a gated community with strong rental demand and excellent upside potential. 7510 Hornwood Dr #105 is priced to reflect its current condition, with rendered photos provided to showcase renovation possibilities. Functional layout with easy access to the community pool, tennis courts, and landscaped courtyards. Water & Sewer Included! Prime location near the Galleria, Chinatown, and major highways, ideal for a rental hold or value-add project.
Property Details
Home Type
- Condominium
Est. Annual Taxes
- $1,858
Year Built
- Built in 1966
Lot Details
- Adjacent to Greenbelt
- North Facing Home
- Fenced Yard
HOA Fees
- $402 Monthly HOA Fees
Home Design
- Traditional Architecture
- Brick Exterior Construction
- Built-Up Roof
Interior Spaces
- 827 Sq Ft Home
- 1-Story Property
- Formal Entry
- Family Room
- Living Room
- Tile Flooring
Kitchen
- Electric Oven
- Electric Cooktop
- Microwave
- Dishwasher
- Stone Countertops
- Disposal
Bedrooms and Bathrooms
- 2 Bedrooms
- 1 Full Bathroom
- Single Vanity
Home Security
- Security Gate
- Intercom
Parking
- 1 Detached Carport Space
- Garage Apartment
- Assigned Parking
Accessible Home Design
- Accessible Full Bathroom
- Wheelchair Access
- Handicap Accessible
Outdoor Features
- Outdoor Storage
- Play Equipment
Schools
- Neff Elementary School
- Sugar Grove Middle School
- Sharpstown High School
Utilities
- Window Unit Cooling System
- Central Air
- Window Unit Heating System
Community Details
Overview
- Association fees include common areas, ground maintenance, recreation facilities
- Sussex Managment Association
- Sussex Condo East Subdivision
- Maintained Community
Amenities
- Picnic Area
- Laundry Facilities
Recreation
- Park
- Dog Park
- Trails
Pet Policy
- The building has rules on how big a pet can be within a unit
Security
- Gated with Attendant
- Controlled Access
- Fire and Smoke Detector
Map
About The Sussex East Tower
Home Values in the Area
Average Home Value in this Area
Tax History
| Year | Tax Paid | Tax Assessment Tax Assessment Total Assessment is a certain percentage of the fair market value that is determined by local assessors to be the total taxable value of land and additions on the property. | Land | Improvement |
|---|---|---|---|---|
| 2025 | $764 | $85,528 | $16,250 | $69,278 |
| 2024 | $764 | $77,751 | $14,773 | $62,978 |
| 2023 | $764 | $71,433 | $13,572 | $57,861 |
| 2022 | $1,157 | $50,710 | $9,704 | $41,006 |
| 2021 | $1,190 | $51,076 | $10,070 | $41,006 |
| 2020 | $1,278 | $51,076 | $10,070 | $41,006 |
| 2019 | $1,459 | $55,873 | $10,616 | $45,257 |
| 2018 | $1,020 | $40,300 | $7,657 | $32,643 |
| 2017 | $1,051 | $40,300 | $7,657 | $32,643 |
| 2016 | $1,051 | $45,043 | $8,558 | $36,485 |
| 2015 | $771 | $43,443 | $8,254 | $35,189 |
| 2014 | $771 | $30,000 | $5,700 | $24,300 |
Property History
| Date | Event | Price | List to Sale | Price per Sq Ft | Prior Sale |
|---|---|---|---|---|---|
| 11/14/2025 11/14/25 | For Sale | $95,000 | +2.2% | $115 / Sq Ft | |
| 06/10/2024 06/10/24 | Sold | -- | -- | -- | View Prior Sale |
| 06/07/2024 06/07/24 | For Sale | $93,000 | 0.0% | $112 / Sq Ft | |
| 05/21/2024 05/21/24 | Pending | -- | -- | -- | |
| 04/26/2024 04/26/24 | For Sale | $93,000 | -- | $112 / Sq Ft |
Purchase History
| Date | Type | Sale Price | Title Company |
|---|---|---|---|
| Warranty Deed | -- | Transact Title | |
| Vendors Lien | -- | None Available | |
| Warranty Deed | -- | Stewart Title Houston Div |
Mortgage History
| Date | Status | Loan Amount | Loan Type |
|---|---|---|---|
| Previous Owner | $14,192 | Purchase Money Mortgage |
About the Listing Agent

At Corcoran Prestige Realty, we’ve built more than a company—we’ve cultivated a family dedicated to raising each other up. Our commitment goes far beyond transactions; it’s about making a meaningful difference in the lives of those we serve. We have embraced a culture where every interaction is an opportunity to support, uplift, and positively impact those around us. Since 2011, our team has been more than just professionals; we are a group of individuals who care deeply about the people we
James' Other Listings
Source: Houston Association of REALTORS®
MLS Number: 17540705
APN: 1141740000003
- 7510 Hornwood Dr Unit 1606
- 7510 Hornwood Dr Unit 1207
- 7510 Hornwood Dr Unit 201
- 7520 Hornwood Dr Unit 205
- 7520 Hornwood Dr Unit 1204
- 7520 Hornwood Dr
- 7520 Hornwood Dr Unit 1003
- 7520 Hornwood Dr Unit 1406
- 6161 Reims Rd Unit 1301
- 6161 Reims Rd Unit 1305
- 6161 Reims Rd Unit 809
- 6000 Reims Rd Unit 4108
- 6000 Reims Rd Unit 3706
- 6000 Reims Rd Unit 3105
- 6000 Reims Rd Unit 3009
- 6000 Reims Rd Unit 3207
- 6000 Reims Rd Unit 2202
- 7655 Bellerive Dr Unit 3
- 6001 Reims Rd Unit 309
- 6001 Reims Rd Unit 706
- 7510 Hornwood Dr Unit 1407
- 7520 Hornwood Dr Unit 1204
- 7520 Hornwood Dr Unit 402
- 6203 Marinette Dr
- 7500 Clarewood Dr
- 6161 Reims Rd Unit 200
- 6200 Marinette Dr
- 7500 Bellerive Dr
- 7400 Bellerive Dr Unit 1401
- 7400 Bellerive Dr Unit 1205
- 6000 Reims Rd Unit 3105
- 6000 Reims Rd Unit 4002
- 6000 Reims Rd Unit 3707
- 7651 Gulfton St
- 6111 Fondren Rd
- 6111 Fondren Rd Unit 11
- 7654 Bellerive Dr
- 7703 Moonmist Dr Unit D
- 6001 Reims Rd Unit 1406
- 6001 Reims Rd Unit 209
