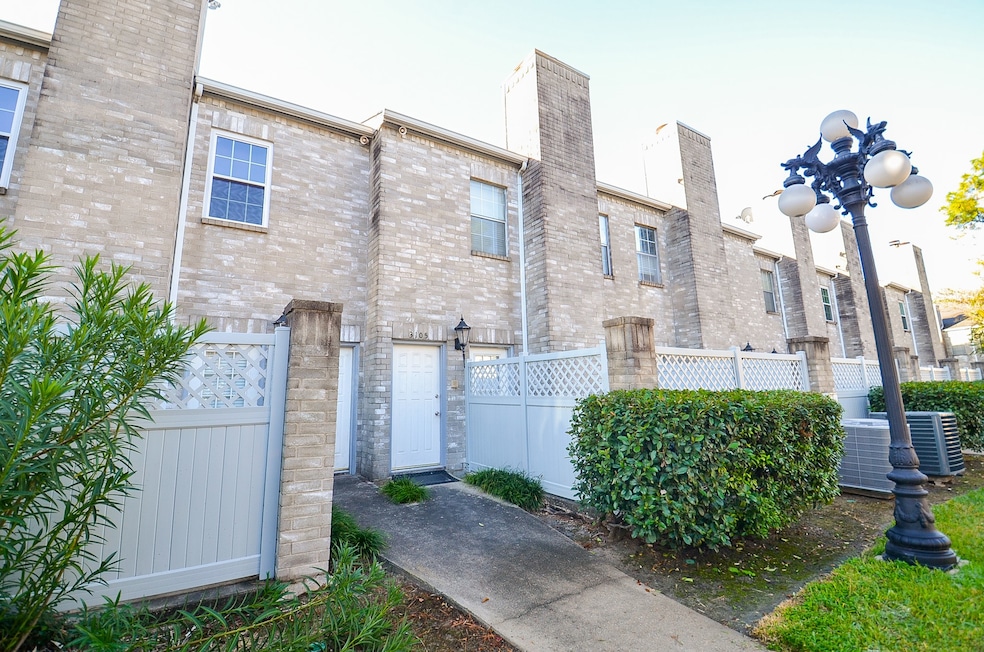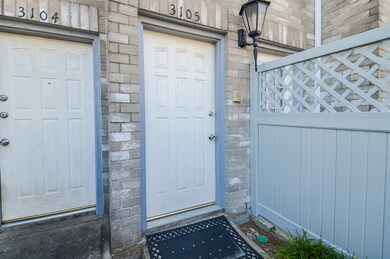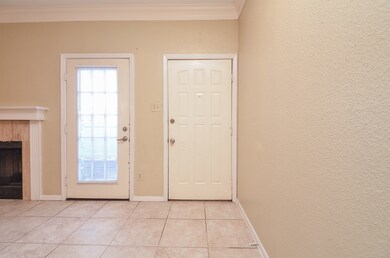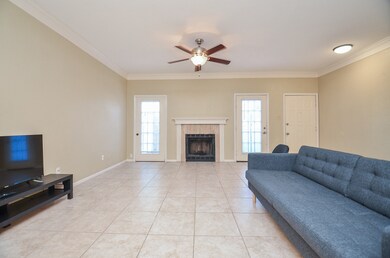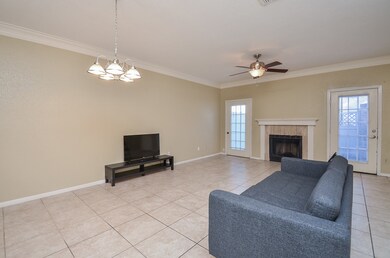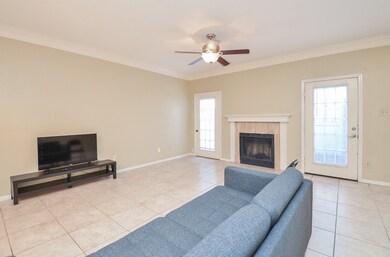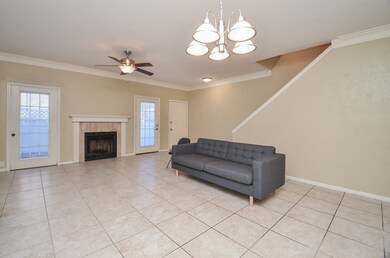6000 Reims Rd Unit 3105 Houston, TX 77036
Sharpstown Neighborhood
2
Beds
2.5
Baths
1,640
Sq Ft
11.9
Acres
Highlights
- Gated with Attendant
- Traditional Architecture
- Granite Countertops
- 11.9 Acre Lot
- Wood Flooring
- Community Pool
About This Home
Discover the comfort and style of this remarkable 2-bedroom, 2.5-bathroom condo with a spacious open-concept design. Relax on the expansive outdoor patio, perfect for hosting gatherings. Nestled in a secure gated community with pool access, this sanctuary offers a serene escape. The primary bedroom boasts a lavish en-suite with a shower and tub. A well-equipped kitchen, attached garage, and 24/7 manned security enhance your comfort. Just a short drive away, explore the vibrant Galleria and Downtown areas. Easy highway access, shopping, dining, and entertainment. Contact me for a private tour today!
Condo Details
Home Type
- Condominium
Est. Annual Taxes
- $3,459
Year Built
- Built in 1984
Parking
- 2 Car Attached Garage
- Garage Door Opener
- Additional Parking
Home Design
- Traditional Architecture
Interior Spaces
- 1,640 Sq Ft Home
- 2-Story Property
- Ceiling Fan
- Wood Burning Fireplace
- Living Room
- Prewired Security
- Washer and Gas Dryer Hookup
Kitchen
- Breakfast Bar
- Electric Oven
- Electric Cooktop
- Microwave
- Dishwasher
- Granite Countertops
- Disposal
Flooring
- Wood
- Carpet
- Tile
Bedrooms and Bathrooms
- 2 Bedrooms
- En-Suite Primary Bedroom
- Double Vanity
- Soaking Tub
- Separate Shower
Eco-Friendly Details
- Energy-Efficient HVAC
Schools
- Piney Point Elementary School
- Revere Middle School
- Wisdom High School
Utilities
- Central Heating and Cooling System
- Heating System Uses Gas
Listing and Financial Details
- Property Available on 11/14/25
- 12 Month Lease Term
Community Details
Overview
- Galleria Diplomat T/H Condo Subdivision
Recreation
- Community Pool
Pet Policy
- Call for details about the types of pets allowed
- Pet Deposit Required
Security
- Gated with Attendant
- Controlled Access
- Fire and Smoke Detector
Map
Source: Houston Association of REALTORS®
MLS Number: 73618295
APN: 1161370120005
Nearby Homes
- 6000 Reims Rd Unit 4108
- 6000 Reims Rd Unit 3706
- 6000 Reims Rd Unit 3207
- 6000 Reims Rd Unit 2202
- 6001 Reims Rd Unit 309
- 6001 Reims Rd Unit 706
- 6001 Reims Rd Unit 701
- 6001 Reims Rd Unit 708
- 6001 Reims Rd Unit 408
- 6001 Reims Rd Unit 204
- 6001 Reims Rd Unit 405
- 6001 Reims Rd Unit 802
- 6001 Reims Rd Unit 209
- 6001 Reims Rd Unit 1207
- 6001 Reims Rd Unit 205
- 6161 Reims Rd Unit 1301
- 6161 Reims Rd Unit 1305
- 6161 Reims Rd Unit 809
- 7510 Hornwood Dr Unit 1606
- 7510 Hornwood Dr Unit 1207
- 6000 Reims Rd Unit 4002
- 6000 Reims Rd Unit 3707
- 6001 Reims Rd Unit 1406
- 6001 Reims Rd Unit 209
- 6001 Reims Rd Unit 1101
- 6001 Reims Rd Unit 1207
- 6001 Reims Rd Unit 204
- 6001 Reims Rd Unit 305
- 7400 Bellerive Dr Unit 709
- 7400 Bellerive Dr Unit 1401
- 7400 Bellerive Dr Unit 1205
- 7500 Bellerive Dr
- 5959 Bonhomme Rd Unit 202R
- 5959 Bonhomme Rd Unit 286R
- 5959 Bonhomme Rd Unit 270R
- 5959 Bonhomme Rd Unit 371R
- 5959 Bonhomme Rd
- 6203 Marinette Dr
- 7651 Gulfton St
- 6161 Reims Rd Unit 200
