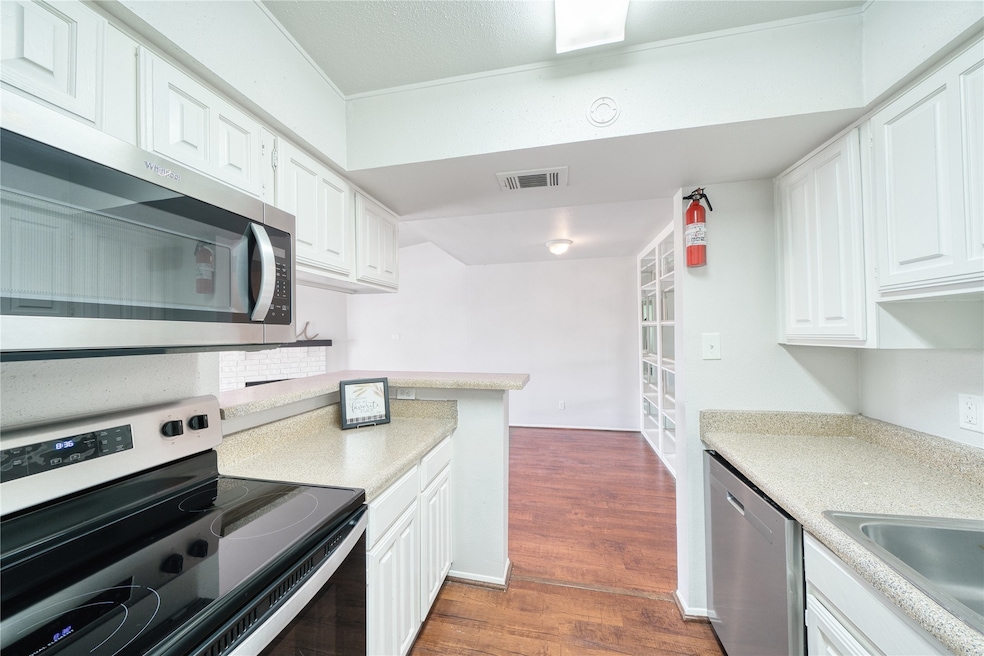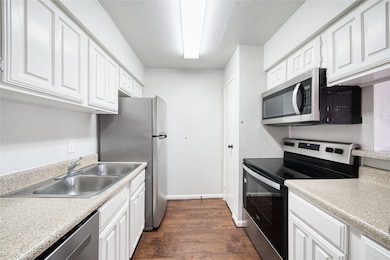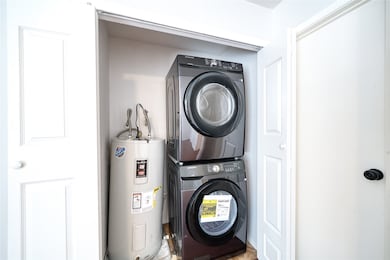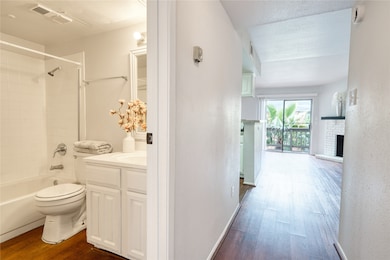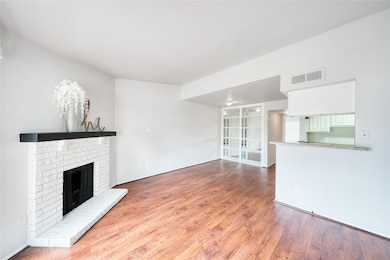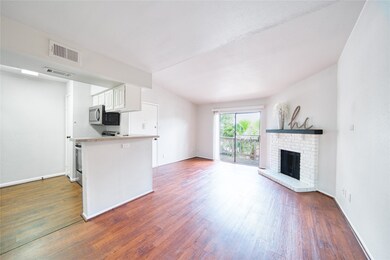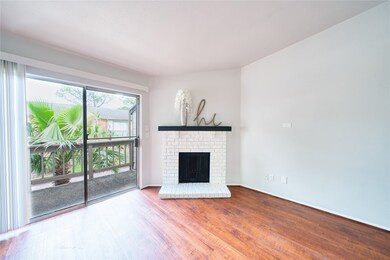6001 Reims Rd Unit 204 Houston, TX 77036
Sharpstown NeighborhoodHighlights
- 142,188 Sq Ft lot
- Deck
- Wood Flooring
- Clubhouse
- Traditional Architecture
- Community Pool
About This Home
Welcome to the subdivision of Silverfield Condo in a Gated Community with controlled access. Add to your must see list: Newly renovated, freshly painted. White Kitchen Cabinetry. All NEW stainless steel appliances, Laminate WOOD FLOORING, absolutely no carpet, low tax rate. New lighting, Ceiling Fans, New Fireplace Mantel. Included with the 1-bedroom unit is a Refrigerator, Brand NEW Stacked Washer & Dryer (Brand is Samsung). Bathroom has white Cabinetry, new stainless steel hardware, and light fixture. Primary Bedroom has a walk in closet, in addition to more closet space in the bedroom. Outdoor Private Patio, Included in the patio is a Storage Room. The subdivision has a Pool and Tennis Court, property located within minutes to 59/69 Freeway, and Sam Houston Tollway. Affordable 1-bedroom Condo awaits YOU! Comes with Assigned parking space.
Condo Details
Home Type
- Condominium
Est. Annual Taxes
- $1,393
Year Built
- Built in 1979
Parking
- Assigned Parking
Home Design
- Traditional Architecture
- Entry on the 2nd floor
Interior Spaces
- 693 Sq Ft Home
- 1-Story Property
- Ceiling Fan
- Free Standing Fireplace
- Family Room Off Kitchen
- Living Room
- Wood Flooring
- Stacked Washer and Dryer
Kitchen
- Electric Oven
- Electric Range
- Free-Standing Range
- Microwave
- Dishwasher
- Laminate Countertops
- Disposal
Bedrooms and Bathrooms
- 1 Bedroom
- 1 Full Bathroom
- Bathtub with Shower
Home Security
Outdoor Features
- Deck
- Patio
Schools
- Piney Point Elementary School
- Revere Middle School
- Wisdom High School
Utilities
- Central Heating and Cooling System
- Heating System Uses Gas
- Programmable Thermostat
Additional Features
- Accessible Washer and Dryer
- Energy-Efficient Thermostat
Listing and Financial Details
- Property Available on 7/7/25
- Long Term Lease
Community Details
Overview
- Front Yard Maintenance
- Randall Management Association
- Mid-Rise Condominium
- Silverfield Condo Ph 01 Subdivision
Recreation
- Tennis Courts
- Community Pool
Pet Policy
- Pets Allowed
- Pet Deposit Required
Additional Features
- Clubhouse
- Fire and Smoke Detector
Map
Source: Houston Association of REALTORS®
MLS Number: 46505849
APN: 1145240020004
- 6001 Reims Rd Unit 309
- 6001 Reims Rd Unit 706
- 6001 Reims Rd Unit 701
- 6001 Reims Rd Unit 708
- 6001 Reims Rd Unit 408
- 6001 Reims Rd Unit 405
- 6001 Reims Rd Unit 802
- 6001 Reims Rd Unit 209
- 6001 Reims Rd Unit 908
- 6001 Reims Rd Unit 1207
- 6001 Reims Rd Unit 205
- 6000 Reims Rd Unit 4108
- 6000 Reims Rd Unit 3706
- 6000 Reims Rd Unit 3105
- 6000 Reims Rd Unit 3207
- 6000 Reims Rd Unit 2202
- 7347 Regency Square Ct Unit 7347
- 7387 Regency Square Ct Unit 7387
- 7399 Regency Square Ct Unit 7399
- 7392 Regency Square Ct Unit 7392
- 6001 Reims Rd Unit 1406
- 6001 Reims Rd Unit 305
- 6001 Reims Rd Unit 1101
- 6001 Reims Rd Unit 209
- 6001 Reims Rd Unit 1207
- 6000 Reims Rd Unit 4002
- 6000 Reims Rd Unit 3707
- 6000 Reims Rd Unit 3105
- 7400 Bellerive Dr Unit 709
- 7400 Bellerive Dr Unit 1401
- 5959 Bonhomme Rd Unit 202R
- 5959 Bonhomme Rd Unit 371R
- 5959 Bonhomme Rd Unit 270R
- 5959 Bonhomme Rd Unit 286R
- 5959 Bonhomme Rd
- 7500 Bellerive Dr
- 7329 Regency Square Ct Unit 7329
- 7326 Regency Square Ct Unit 7326
- 7396 Regency Square Ct Unit 7396
- 6203 Marinette Dr
