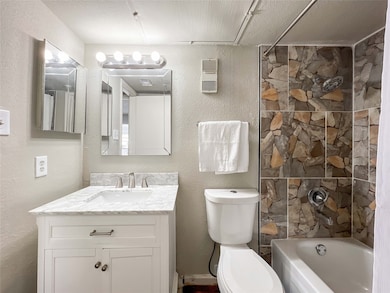6001 Reims Rd Unit 1207 Houston, TX 77036
Sharpstown NeighborhoodHighlights
- 118,042 Sq Ft lot
- Traditional Architecture
- Community Pool
- Deck
- Wood Flooring
- Fenced Yard
About This Home
Welcome to 6001 Reims Road #1207, a beautifully updated 1-bedroom, 1-bath condo in a gated community with controlled access. This ground-level unit has been freshly repainted, including kitchen cabinets, and features a stylish new backsplash. The kitchen is equipped with stainless steel appliances and a refrigerator, while the interior boasts laminate wood flooring throughout—no carpet. Enjoy a cozy fireplace with mantel in the living room, white cabinetry with granite countertops in the bathroom, and a spacious primary bedroom with a walk-in closet plus additional storage. Relax on your private outdoor patio complete with a storage room. Community amenities include a pool and tennis court, along with an assigned parking space. Conveniently located just minutes from Hwy 59/69 and Sam Houston Tollway, this home offers easy access to shopping, dining, and commuting. With a low tax rate, it’s an excellent opportunity for homeowners or investors alike.
Condo Details
Home Type
- Condominium
Est. Annual Taxes
- $622
Year Built
- Built in 1980
Lot Details
- Fenced Yard
Home Design
- Traditional Architecture
Interior Spaces
- 693 Sq Ft Home
- 1-Story Property
- Free Standing Fireplace
- Window Treatments
- Family Room Off Kitchen
- Living Room
- Open Floorplan
- Utility Room
- Stacked Washer and Dryer
- Wood Flooring
Kitchen
- Breakfast Bar
- Electric Oven
- Electric Cooktop
- Dishwasher
- Laminate Countertops
- Pots and Pans Drawers
- Disposal
Bedrooms and Bathrooms
- 1 Bedroom
- 1 Full Bathroom
- Bathtub with Shower
Parking
- Additional Parking
- Assigned Parking
Accessible Home Design
- Accessible Kitchen
- Accessible Hallway
Eco-Friendly Details
- Energy-Efficient Thermostat
- Ventilation
Outdoor Features
- Deck
- Patio
Schools
- Piney Point Elementary School
- Revere Middle School
- Wisdom High School
Utilities
- Central Heating and Cooling System
- Programmable Thermostat
Listing and Financial Details
- Property Available on 9/9/25
- Long Term Lease
Community Details
Overview
- Randall Management Association
- Silverfield Condo Ph 02 Subdivision
Recreation
- Tennis Courts
- Community Pool
Pet Policy
- Call for details about the types of pets allowed
- Pet Deposit Required
Security
- Controlled Access
Map
Source: Houston Association of REALTORS®
MLS Number: 69349875
APN: 1145240120007
- 6001 Reims Rd Unit 309
- 6001 Reims Rd Unit 706
- 6001 Reims Rd Unit 701
- 6001 Reims Rd Unit 708
- 6001 Reims Rd Unit 408
- 6001 Reims Rd Unit 204
- 6001 Reims Rd Unit 405
- 6001 Reims Rd Unit 802
- 6001 Reims Rd Unit 209
- 6001 Reims Rd Unit 205
- 6000 Reims Rd Unit 4108
- 6000 Reims Rd Unit 3706
- 6000 Reims Rd Unit 3105
- 6000 Reims Rd Unit 3207
- 6000 Reims Rd Unit 2202
- 7347 Regency Square Ct Unit 7347
- 7387 Regency Square Ct Unit 7387
- 7399 Regency Square Ct Unit 7399
- 7392 Regency Square Ct Unit 7392
- 7318 Regency Square Ct Unit 7318
- 6001 Reims Rd Unit 1406
- 6001 Reims Rd Unit 209
- 6001 Reims Rd Unit 1101
- 6001 Reims Rd Unit 204
- 6001 Reims Rd Unit 305
- 6000 Reims Rd Unit 3105
- 6000 Reims Rd Unit 4002
- 6000 Reims Rd Unit 3707
- 7400 Bellerive Dr Unit 1401
- 7400 Bellerive Dr Unit 1205
- 5959 Bonhomme Rd Unit 202R
- 5959 Bonhomme Rd Unit 286R
- 5959 Bonhomme Rd Unit 270R
- 5959 Bonhomme Rd Unit 371R
- 5959 Bonhomme Rd
- 7500 Bellerive Dr
- 7329 Regency Square Ct Unit 7329
- 7326 Regency Square Ct Unit 7326
- 7396 Regency Square Ct Unit 7396
- 6203 Marinette Dr







