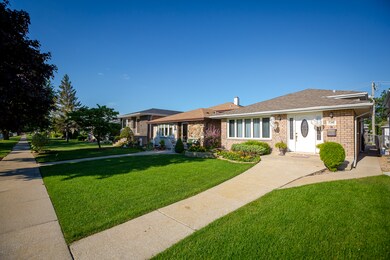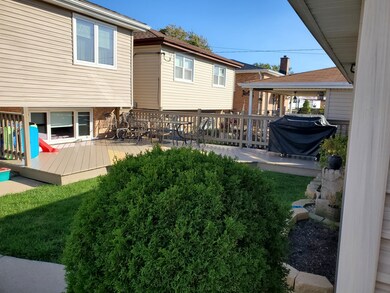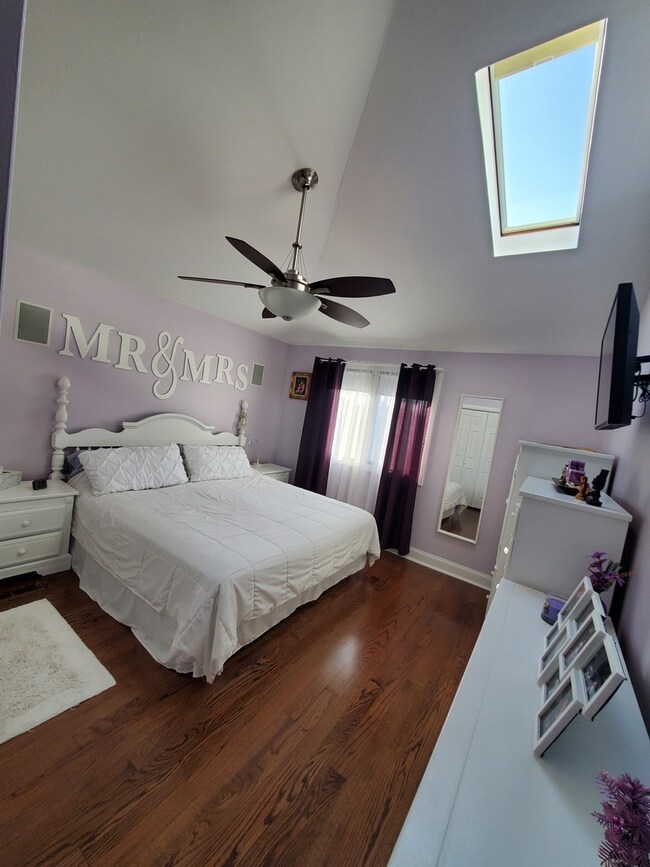
7510 Lorel Ave Burbank, IL 60459
Highlights
- Home Office
- Entrance Foyer
- Central Air
- 2 Car Detached Garage
About This Home
As of July 2025LOOK NO FURTHER! MOVE IN READY! Custom split level home waiting for a new family to move in. Walk in through the entry door with sidelights into a big dining room with great lighting, vaulted ceilings, skylight, and hardwood floors. Then immediately step onto the marble floor in the kitchen, also with vaulted ceilings and skylight, and check out the modern stainless steel appliances, custom range hood, cabinetry, counter tops, and lighting. Walk up some oak stairs and onto hardwood floor throughout the upper level. Go into the big master bedroom with vaulted ceilings, skylight, oversize decorative fan, surround sound, and double closets with shelving. There are two more nice sized bedrooms also with big windows for those beautiful summer mornings and closet space for all those little things. A linen closet with shelving is in the hallway if you need more space. Walk into the master bath. This custom bath has travertine slabs on the wall, marble floor, vaulted ceilings, skylight, Jacuzzi, custom cabinet and granite counter top with vessel sinks and stainless faucets. Then you can go down to the lower level and walk into the big living room with waterproof engineered hardwood flooring, custom paint job, surround sound speakers in the wall and big casement windows to look out onto the yard. The custom bath on the lower level features marble on the floor and walls, a jetted body massage shower, custom cabinet and granite counter-top with a vessel sink and stainless faucet. The utility room has a washer, dryer, newer furnace, and plenty of space for laundry and storage. Off to the back yard. Enjoy the weather on a big deck, newer lawn, and a vegetable garden. Get the gas for the grill from the big 2 1/2 car garage with new concrete and shelving throughout. There is a newer roof on the home along with a newer furnace and A/C schedule your appointment today
Last Agent to Sell the Property
Diverse Realty License #471012857 Listed on: 03/03/2021
Home Details
Home Type
- Single Family
Est. Annual Taxes
- $4,075
Year Built
- Built in 1969 | Remodeled in 2018
Lot Details
- 3,751 Sq Ft Lot
- Lot Dimensions are 30 x 125
Parking
- 2 Car Detached Garage
- Parking Included in Price
Home Design
- Split Level Home
- Brick Exterior Construction
Interior Spaces
- 2,100 Sq Ft Home
- Entrance Foyer
- Home Office
- Finished Basement
- Basement Fills Entire Space Under The House
Bedrooms and Bathrooms
- 3 Bedrooms
- 3 Potential Bedrooms
- 2 Full Bathrooms
Utilities
- Central Air
- Heating System Uses Natural Gas
Ownership History
Purchase Details
Home Financials for this Owner
Home Financials are based on the most recent Mortgage that was taken out on this home.Purchase Details
Home Financials for this Owner
Home Financials are based on the most recent Mortgage that was taken out on this home.Purchase Details
Home Financials for this Owner
Home Financials are based on the most recent Mortgage that was taken out on this home.Purchase Details
Home Financials for this Owner
Home Financials are based on the most recent Mortgage that was taken out on this home.Similar Homes in Burbank, IL
Home Values in the Area
Average Home Value in this Area
Purchase History
| Date | Type | Sale Price | Title Company |
|---|---|---|---|
| Warranty Deed | $350,000 | Prairie Title | |
| Warranty Deed | $315,000 | Fidelity National Title | |
| Warranty Deed | -- | Pntn | |
| Interfamily Deed Transfer | -- | -- |
Mortgage History
| Date | Status | Loan Amount | Loan Type |
|---|---|---|---|
| Open | $339,403 | New Conventional | |
| Previous Owner | $252,000 | New Conventional | |
| Previous Owner | $29,100 | Credit Line Revolving | |
| Previous Owner | $232,800 | Unknown | |
| Previous Owner | $35,437 | Credit Line Revolving | |
| Previous Owner | $189,000 | New Conventional | |
| Previous Owner | $76,259 | New Conventional |
Property History
| Date | Event | Price | Change | Sq Ft Price |
|---|---|---|---|---|
| 07/16/2025 07/16/25 | Sold | $349,900 | 0.0% | $167 / Sq Ft |
| 06/18/2025 06/18/25 | Pending | -- | -- | -- |
| 06/11/2025 06/11/25 | For Sale | $349,900 | +11.1% | $167 / Sq Ft |
| 06/18/2021 06/18/21 | Sold | $315,000 | -10.0% | $150 / Sq Ft |
| 04/06/2021 04/06/21 | Pending | -- | -- | -- |
| 04/01/2021 04/01/21 | For Sale | $349,900 | 0.0% | $167 / Sq Ft |
| 03/09/2021 03/09/21 | Pending | -- | -- | -- |
| 03/03/2021 03/03/21 | For Sale | $349,900 | -- | $167 / Sq Ft |
Tax History Compared to Growth
Tax History
| Year | Tax Paid | Tax Assessment Tax Assessment Total Assessment is a certain percentage of the fair market value that is determined by local assessors to be the total taxable value of land and additions on the property. | Land | Improvement |
|---|---|---|---|---|
| 2024 | $6,728 | $25,001 | $3,563 | $21,438 |
| 2023 | $5,346 | $25,001 | $3,563 | $21,438 |
| 2022 | $5,346 | $17,285 | $3,094 | $14,191 |
| 2021 | $5,149 | $17,283 | $3,093 | $14,190 |
| 2020 | $5,048 | $17,283 | $3,093 | $14,190 |
| 2019 | $4,075 | $14,804 | $2,812 | $11,992 |
| 2018 | $4,518 | $16,414 | $2,812 | $13,602 |
| 2017 | $4,388 | $16,414 | $2,812 | $13,602 |
| 2016 | $4,135 | $14,232 | $2,343 | $11,889 |
| 2015 | $3,938 | $14,232 | $2,343 | $11,889 |
| 2014 | $3,838 | $14,232 | $2,343 | $11,889 |
| 2013 | $4,259 | $16,799 | $2,343 | $14,456 |
Agents Affiliated with this Home
-
Dave Shalabi

Seller's Agent in 2025
Dave Shalabi
RE/MAX 10
(708) 705-9000
5 in this area
364 Total Sales
-
Christos Papanastasatos

Buyer's Agent in 2025
Christos Papanastasatos
RE/MAX
(708) 408-9525
3 in this area
10 Total Sales
-
Andrei Turcu

Seller's Agent in 2021
Andrei Turcu
Diverse Realty
(773) 498-4393
1 in this area
68 Total Sales
-
Laura Cosio

Buyer's Agent in 2021
Laura Cosio
RE/MAX
(773) 459-4231
1 in this area
50 Total Sales
Map
Source: Midwest Real Estate Data (MRED)
MLS Number: 11009479
APN: 19-28-300-009-0000
- 7616 S Lorel Ave
- 7707 Linder Ave
- 5301 State Rd
- 7808 Laramie Ave
- 7550 Briartree Ln Unit 415
- 7830 Linder Ave
- 7650 Lavergne Ave
- 7772 Lawler Ave
- 7840 Leclaire Ave
- 5120 W 79th St
- 7927 Lotus Ave
- 7937 Lotus Ave
- 5113 W 79th Place
- 8020 Latrobe Ave
- 7840 Massasoit Ave
- 7817 Menard Ave
- 5922 W 75th Place
- 7829 Laporte Ave
- 5848 W 76th Place Unit 203
- 5848 W 76th Place Unit 202






