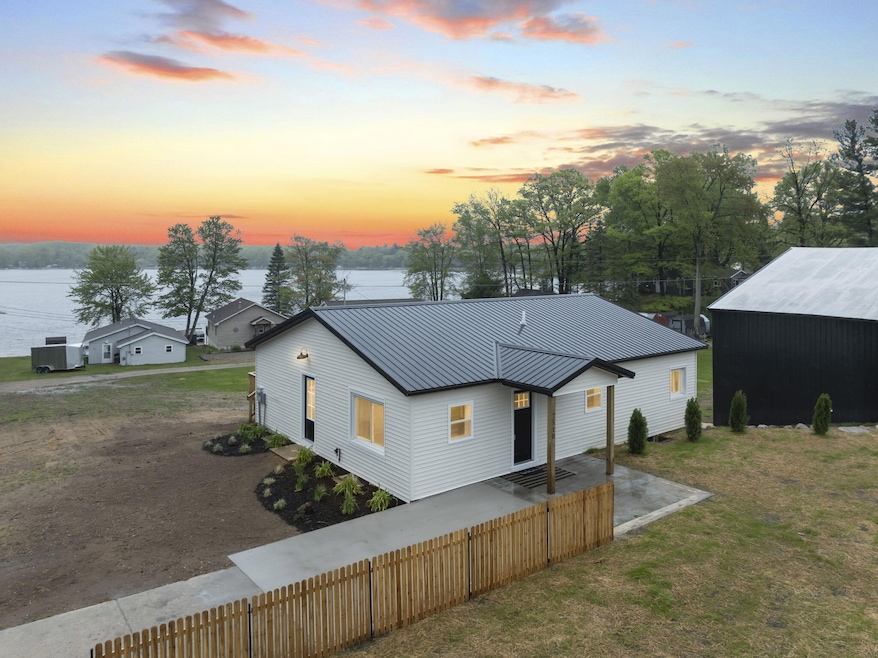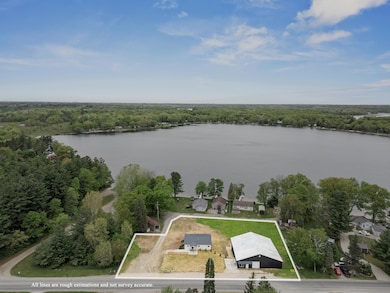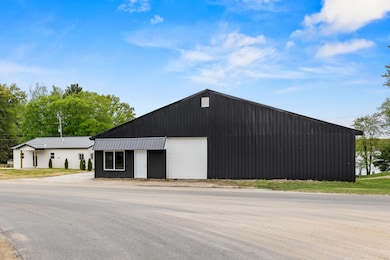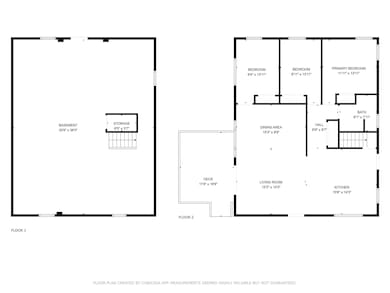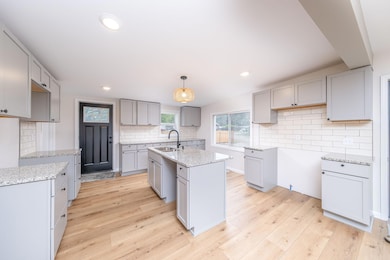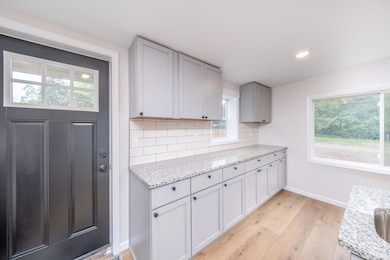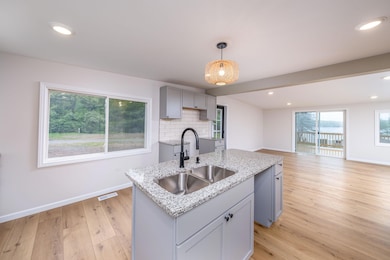
7510 Taft Rd Mecosta, MI 49332
Estimated payment $1,955/month
Highlights
- Deck
- Kitchen Island
- Forced Air Heating System
- Porch
About This Home
This beautifully remodeled 3-bedroom, 1-bath home sits on 1.05 acres perfectly perched on a hill, offering panoramic views of Pretty Lake. This completely renovated home inside and out, is move-in ready and built for years of worry-free living. The expansive list of updates includes a new roof, flooring, drywall, electrical, furnace, kitchen cabinets, granite counter tops and so much more! A walkout basement offers great potential for extra living space or storage. One of the property's standout features is the massive 60' x 64' pole barn including a lower level and office space making it ideal for storage, hobbies, or even a small business setup. Located right next to the public boat launch, you'll have instant access to all the fishing, boating, and water fun. Call today for your tour!
Home Details
Home Type
- Single Family
Year Built
- Built in 1950
Lot Details
- 1.05 Acre Lot
- Shrub
Home Design
- Metal Roof
- Vinyl Siding
Interior Spaces
- 1,208 Sq Ft Home
- 2-Story Property
- Insulated Windows
- Laminate Flooring
- Fire and Smoke Detector
- Kitchen Island
- Laundry on main level
Bedrooms and Bathrooms
- 3 Main Level Bedrooms
- 1 Full Bathroom
Basement
- Walk-Out Basement
- Basement Fills Entire Space Under The House
Outdoor Features
- Deck
- Porch
Utilities
- Forced Air Heating System
- Heating System Uses Propane
- Well
- Electric Water Heater
- Septic System
- Phone Available
Map
Home Values in the Area
Average Home Value in this Area
Property History
| Date | Event | Price | Change | Sq Ft Price |
|---|---|---|---|---|
| 07/16/2025 07/16/25 | For Sale | $284,900 | -4.7% | $236 / Sq Ft |
| 06/04/2025 06/04/25 | Price Changed | $298,900 | -5.1% | $247 / Sq Ft |
| 05/22/2025 05/22/25 | For Sale | $314,900 | -- | $261 / Sq Ft |
Similar Homes in Mecosta, MI
Source: Southwestern Michigan Association of REALTORS®
MLS Number: 25023707
- 15871 Pretty Lake Dr
- V/L Pretty Lake Dr
- 15065 Becker Dr
- 16305 Pretty Lake Dr
- 8581 Lynwood Ln
- 8366 Lynwood Ln
- 8872 Hidden Harbor Dr
- 10845 Percy Ln Unit 33
- 14402 90th Ave
- 14450 Park Dr
- 14319 Park Dr
- 16788 David Ct
- 14134 90th Ave
- 5450 Highland Dr
- 7908 Park Ave
- 0 West Ave Unit 24046388
- 5347 Birch Island Dr
- 5383 Birch Island Dr Unit 101
- 17858 Nelson Dr
- 5340 Birch Island Dr
- 830 Country Way
- 815 Country Way
- 4251 3 Mile Rd
- 19500 14 Mile Rd
- 109 S Warren Ave Unit 1
- 238 Baldwin St
- 429 S Michigan Ave Unit 2
- 217 Morrison St
- 311 Morrison St
- 20151 Gilbert Rd
- 14135 Bulldog Ln
- 830 Water Tower Rd
- 1101 Fuller Ave
- 17055 Easy Way
- 11680 Bluebird Dr
- 1601 Hiddenview Dr
- 521 E Church Ave
- 1810 Liberty Dr
- 410 W Broadway St
- 1002 W Broomfield St
