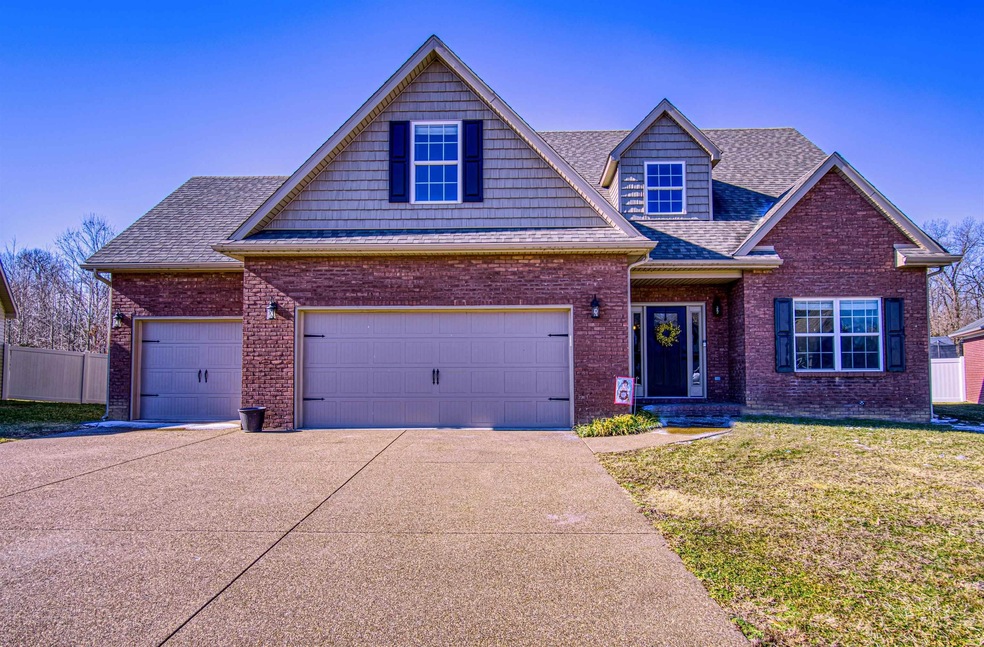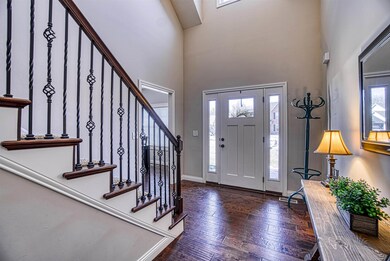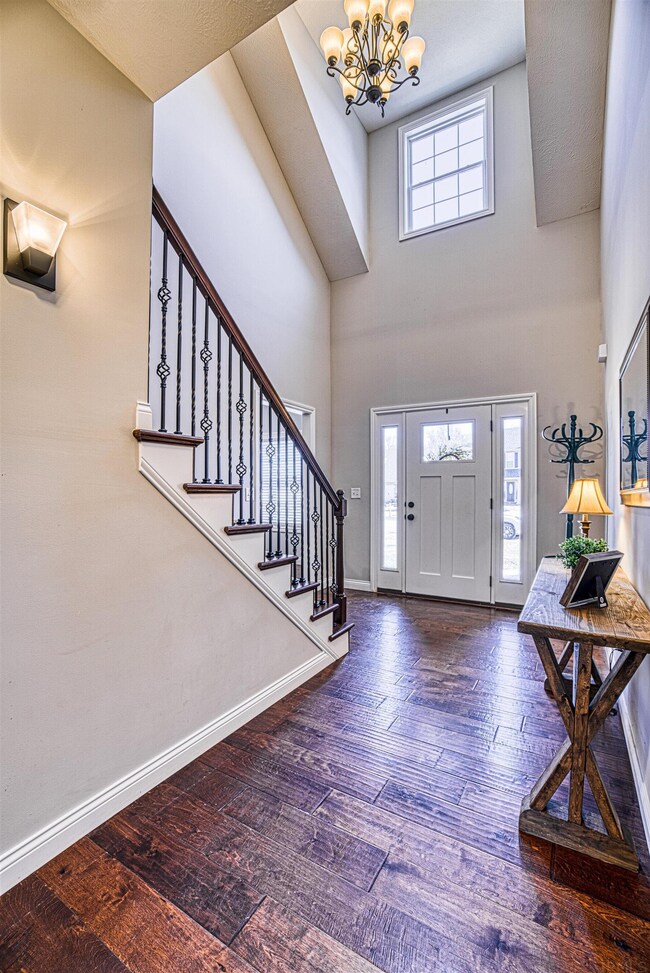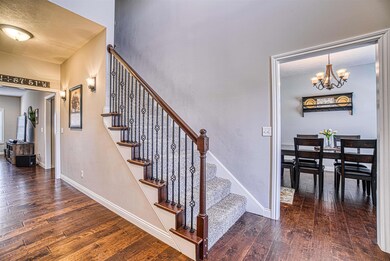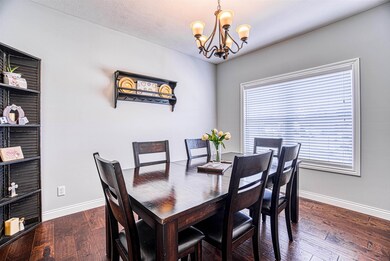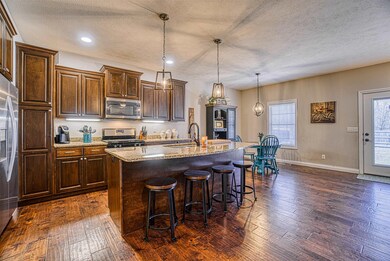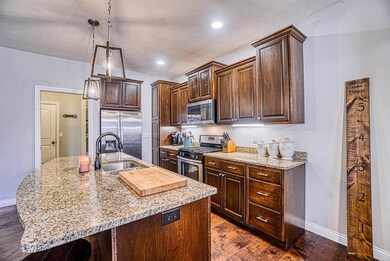
7510 Wisteria Ln Evansville, IN 47720
Estimated Value: $348,000 - $392,000
Highlights
- Primary Bedroom Suite
- Open Floorplan
- Traditional Architecture
- Waterfront
- Lake, Pond or Stream
- Backs to Open Ground
About This Home
As of March 2022This quality constructed home situated on a large lake front lot in The Hills subdivision offers 4 bedrooms + large open bonus area, 2.5 baths, 3 car garage, and a spacious fenced yard. This immaculate home is loaded with amenities including granite counter tops, engineered hardwood flooring, custom castled cabinetry, and was built to be energy efficient. This 1 ½ story home offers a custom front door with side lights leads to the impressive two story foyer with staircase featuring wrought iron spindles and opens to the dining room which is perfect for a den or home office. This open floor plan offers a spacious great room that opens to the kitchen with upgrades including granite counter tops, large island with pendent lighting and seating, stainless steel appliances, custom castled cabinetry, and large dining area with door leading to the covered patio. There is a large walk-in pantry and laundry located off the attached 3 car garage offering an abundance of storage. The spacious main level owner's suite offers an ensuite bath featuring a double sink vanity with granite counter tops and under mount sinks, over sized double seat shower and large walk-in closet. There is a guest bath to complete the main level. The second level offers three additional bedrooms, a full bath and large open bonus room with closet. You will find upgrades throughout this home including high efficiency zoned HVAC, pendant lighting, upgraded oil bronze fixtures, and much more! This lakefront home is complete with a wooded back drop.
Home Details
Home Type
- Single Family
Est. Annual Taxes
- $2,827
Year Built
- Built in 2016
Lot Details
- 0.53 Acre Lot
- Lot Dimensions are 78x295
- Waterfront
- Backs to Open Ground
- Level Lot
Parking
- 3 Car Attached Garage
- Aggregate Flooring
- Garage Door Opener
- Off-Street Parking
Home Design
- Traditional Architecture
- Brick Exterior Construction
- Shingle Roof
- Vinyl Construction Material
Interior Spaces
- 2,760 Sq Ft Home
- 1.5-Story Property
- Open Floorplan
- Ceiling Fan
- Entrance Foyer
- Great Room
- Crawl Space
- Laundry on main level
Kitchen
- Eat-In Kitchen
- Breakfast Bar
- Walk-In Pantry
- Kitchen Island
- Stone Countertops
- Disposal
Flooring
- Wood
- Carpet
- Tile
Bedrooms and Bathrooms
- 4 Bedrooms
- Primary Bedroom Suite
- Walk-In Closet
- Double Vanity
- Bathtub with Shower
- Separate Shower
Outdoor Features
- Lake, Pond or Stream
- Patio
Location
- Suburban Location
Schools
- Highland Elementary School
- Thompkins Middle School
- Central High School
Utilities
- Forced Air Heating and Cooling System
- Heating System Uses Gas
Community Details
- The Hills Subdivision
Listing and Financial Details
- Assessor Parcel Number 82-03-36-002-878.001-019
Ownership History
Purchase Details
Home Financials for this Owner
Home Financials are based on the most recent Mortgage that was taken out on this home.Purchase Details
Home Financials for this Owner
Home Financials are based on the most recent Mortgage that was taken out on this home.Similar Homes in Evansville, IN
Home Values in the Area
Average Home Value in this Area
Purchase History
| Date | Buyer | Sale Price | Title Company |
|---|---|---|---|
| Winter Eric | $351,000 | Bosse Law Office Pc | |
| Cooper Christopher R | -- | -- |
Mortgage History
| Date | Status | Borrower | Loan Amount |
|---|---|---|---|
| Open | Winter Eric | $255,000 | |
| Previous Owner | Cooper Christopher R | $208,000 | |
| Previous Owner | Cooper Christopher R | $199,440 |
Property History
| Date | Event | Price | Change | Sq Ft Price |
|---|---|---|---|---|
| 03/15/2022 03/15/22 | Sold | $351,000 | +1.8% | $127 / Sq Ft |
| 02/22/2022 02/22/22 | Pending | -- | -- | -- |
| 02/15/2022 02/15/22 | For Sale | $344,900 | -- | $125 / Sq Ft |
Tax History Compared to Growth
Tax History
| Year | Tax Paid | Tax Assessment Tax Assessment Total Assessment is a certain percentage of the fair market value that is determined by local assessors to be the total taxable value of land and additions on the property. | Land | Improvement |
|---|---|---|---|---|
| 2024 | $3,581 | $329,600 | $29,700 | $299,900 |
| 2023 | $3,710 | $346,400 | $33,400 | $313,000 |
| 2022 | $3,152 | $286,900 | $33,400 | $253,500 |
| 2021 | $2,869 | $256,900 | $33,400 | $223,500 |
| 2020 | $2,827 | $259,300 | $33,400 | $225,900 |
| 2019 | $2,577 | $239,700 | $33,400 | $206,300 |
| 2018 | $2,579 | $241,800 | $33,400 | $208,400 |
| 2017 | $2,516 | $238,200 | $33,400 | $204,800 |
| 2016 | -- | $2,000 | $2,000 | $0 |
Agents Affiliated with this Home
-
Penny Crick

Seller's Agent in 2022
Penny Crick
ERA FIRST ADVANTAGE REALTY, INC
(812) 483-2219
735 Total Sales
-
Jessica Hillyard
J
Buyer's Agent in 2022
Jessica Hillyard
Berkshire Hathaway HomeServices Indiana Realty
(812) 204-5320
51 Total Sales
Map
Source: Indiana Regional MLS
MLS Number: 202204681
APN: 82-03-36-002-878.001-019
- 1336 Hills Dr
- 8209 Berry Dr
- 1500 Cheshire Bridge Rd
- 1500 Regents Park Rd
- 916 Crown Point Ct
- 8013 Larch Ln
- 8415 Holly Ct
- 215 Pine Place
- 916 Rueger Dr
- 5808 Whitethorne Dr
- 31 W Sunrise Dr
- 5905 Shelbourne Rd
- 8215 Kuebler Rd
- 9420 Darmstadt Rd
- 1324 Timberlake Ln
- 1315 Schenk Rd
- 8002 Pine Creek Dr
- 5411 Riley Ln
- 1730 Orchard Rd
- 412 Strawberry Hill Rd
- 7510 Wisteria Ln
- 7520 Wisteria Ln
- 1650 Breezy Creek Dr
- 1649 Hills Dr
- 7530 Wisteria Ln
- 1640 Breezy Creek Dr
- 1645 Hills Dr
- 7540 Wisteria Ln
- 7521 Wisteria Ln
- 1641 Breezy Creek Dr
- 1634 Breezy Creek Dr
- 1701 Hills Dr
- 7606 Wisteria Ln
- 1633 Breezy Creek Dr
- 1626 Breezy Creek Dr
- 7616 Wisteria Ln
- 1625 Hills Dr
- 1635 Lisas Way
- 1620 Breezy Creek Dr
- 7510 Farmers Terrace
