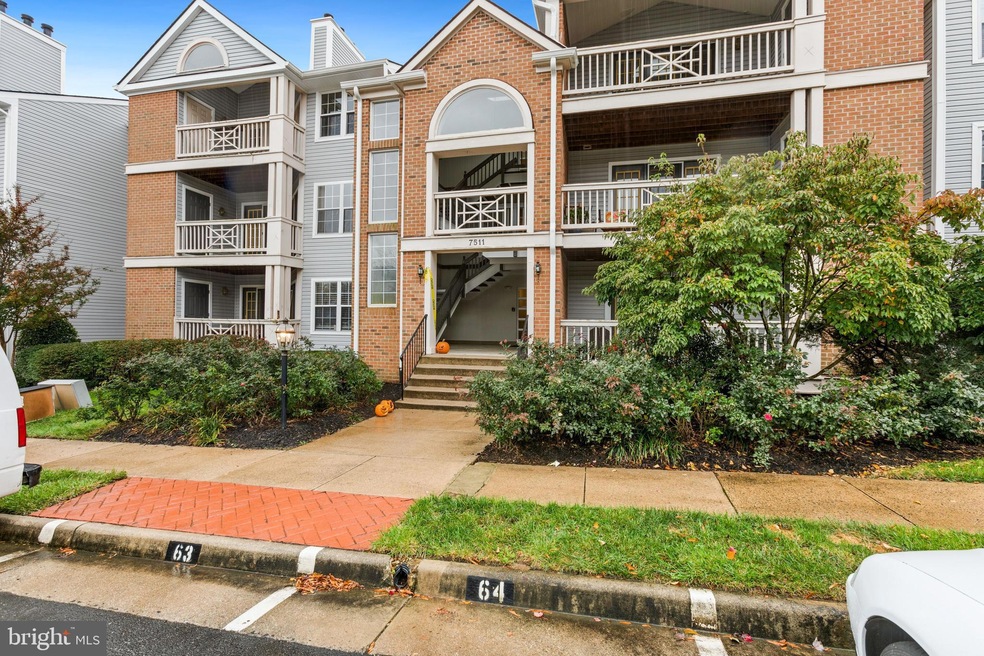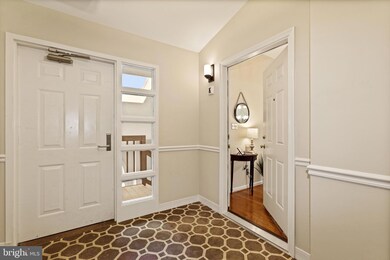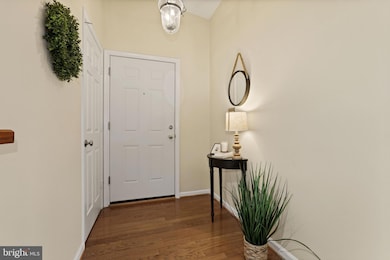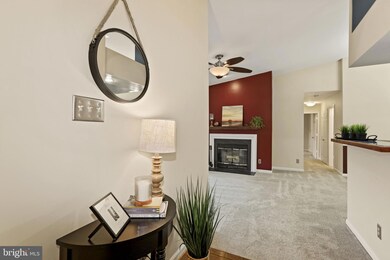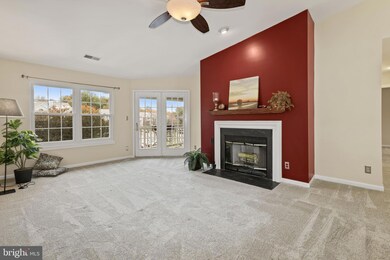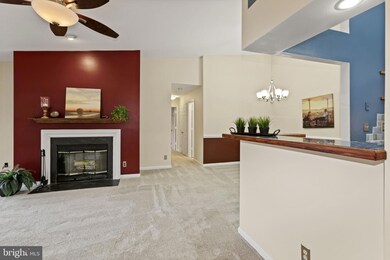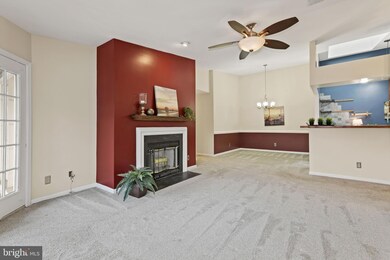
7511 Ashby Ln Unit K Alexandria, VA 22315
Estimated Value: $423,825 - $427,000
Highlights
- Fitness Center
- Open Floorplan
- Contemporary Architecture
- Penthouse
- Clubhouse
- Community Pool
About This Home
As of December 2021Welcome to this penthouse level condo at Stratford Place in amenity-rich Kingstowne. This home is move in ready. Cathedral ceilings and natural light abounds throughout the space. The kitchen features stainless-steel appliances, cabinets on three sides, and ceramic tile flooring. This home has neutral color carpet throughout, and a large living room with a woodburning hearth which is perfect for entertaining your guest. There is a well-appointed owner suite with en-suite bathroom. The secondary bedroom and hall bath would be a perfect space for your guests. There are modern light and plumbing fixtures. New Carpet (2019), Freshly painted (2019), Hot water heater (2019), HVAC (2013), and Newer storm windows. Polybutylene pipes in unit were replaced. Community amenities include pool, basketball courts, trails, club house, rec facility and gym, all just a few minutes from the dining and shopping of Kingstowne. Easy access to I-495 HOV lanes, I-395, 5 minutes to Franconia-Springfield Metro Station and VRE, short commute to Fort Belvoir, 2 miles to Greendale Golf Course, 2 miles to Wegmans and the new Amazon Fresh Store.
Last Agent to Sell the Property
Samson Properties License #0225239805 Listed on: 11/04/2021

Property Details
Home Type
- Condominium
Est. Annual Taxes
- $3,723
Year Built
- Built in 1990
Lot Details
- Property is in very good condition
HOA Fees
Home Design
- Penthouse
- Contemporary Architecture
- Architectural Shingle Roof
- Aluminum Siding
Interior Spaces
- 1,119 Sq Ft Home
- Property has 1 Level
- Open Floorplan
- Ceiling Fan
- Skylights
- Recessed Lighting
- Wood Burning Fireplace
- Fireplace Mantel
- Dining Area
Kitchen
- Electric Oven or Range
- Built-In Range
- Built-In Microwave
- Ice Maker
- ENERGY STAR Qualified Dishwasher
- Disposal
Flooring
- Carpet
- Ceramic Tile
Bedrooms and Bathrooms
- 2 Main Level Bedrooms
- Walk-In Closet
- 2 Full Bathrooms
- Soaking Tub
Laundry
- Laundry in unit
- Stacked Washer and Dryer
Parking
- Assigned parking located at #149
- Parking Lot
- 1 Assigned Parking Space
Outdoor Features
- Balcony
- Playground
Utilities
- Central Air
- Heat Pump System
- Electric Water Heater
- Phone Available
Listing and Financial Details
- Assessor Parcel Number 0913 1306 K
Community Details
Overview
- Association fees include all ground fee, common area maintenance, exterior building maintenance, management, pool(s), recreation facility, snow removal, trash, road maintenance
- Kingstowne Residential Owners Corporation HOA
- Low-Rise Condominium
- Stratford Place At Kingstowne Condos
- Stratford Place Community
- Stratford Place At Kings Subdivision
- Property Manager
Amenities
- Picnic Area
- Common Area
- Clubhouse
- Community Center
- Party Room
- Recreation Room
Recreation
- Tennis Courts
- Community Playground
- Fitness Center
- Community Pool
- Jogging Path
Pet Policy
- Dogs and Cats Allowed
Ownership History
Purchase Details
Home Financials for this Owner
Home Financials are based on the most recent Mortgage that was taken out on this home.Purchase Details
Home Financials for this Owner
Home Financials are based on the most recent Mortgage that was taken out on this home.Similar Homes in Alexandria, VA
Home Values in the Area
Average Home Value in this Area
Purchase History
| Date | Buyer | Sale Price | Title Company |
|---|---|---|---|
| Valentine Jacob A | $353,500 | Commonwealth Land Title | |
| Valentine Jacob A | $353,500 | Accommodation | |
| Laughlin Maggie Marie | $287,000 | -- |
Mortgage History
| Date | Status | Borrower | Loan Amount |
|---|---|---|---|
| Closed | Valentine Jacob A | $361,630 | |
| Closed | Valentine Jacob A | $361,630 | |
| Previous Owner | Atkinson Maggie | $232,000 | |
| Previous Owner | Laughlin Maggie Marie | $278,390 |
Property History
| Date | Event | Price | Change | Sq Ft Price |
|---|---|---|---|---|
| 12/14/2021 12/14/21 | Sold | $353,500 | +1.4% | $316 / Sq Ft |
| 11/16/2021 11/16/21 | Pending | -- | -- | -- |
| 11/04/2021 11/04/21 | For Sale | $348,500 | -- | $311 / Sq Ft |
Tax History Compared to Growth
Tax History
| Year | Tax Paid | Tax Assessment Tax Assessment Total Assessment is a certain percentage of the fair market value that is determined by local assessors to be the total taxable value of land and additions on the property. | Land | Improvement |
|---|---|---|---|---|
| 2024 | $4,254 | $367,240 | $73,000 | $294,240 |
| 2023 | $3,910 | $346,450 | $69,000 | $277,450 |
| 2022 | $3,773 | $329,950 | $66,000 | $263,950 |
| 2021 | $3,723 | $317,260 | $63,000 | $254,260 |
| 2020 | $3,383 | $285,820 | $57,000 | $228,820 |
| 2019 | $3,253 | $274,830 | $53,000 | $221,830 |
| 2018 | $3,069 | $266,830 | $53,000 | $213,830 |
| 2017 | $2,923 | $251,730 | $50,000 | $201,730 |
| 2016 | $3,037 | $262,140 | $52,000 | $210,140 |
| 2015 | $2,955 | $264,790 | $53,000 | $211,790 |
| 2014 | $2,857 | $256,620 | $51,000 | $205,620 |
Agents Affiliated with this Home
-
Cleon Smith

Seller's Agent in 2021
Cleon Smith
Samson Properties
(202) 709-6468
2 in this area
21 Total Sales
-
Homaira Karimi

Buyer's Agent in 2021
Homaira Karimi
TTR Sotheby's International Realty
(571) 235-3204
1 in this area
51 Total Sales
Map
Source: Bright MLS
MLS Number: VAFX2027950
APN: 0913-1306-K
- 7501 Ashby Ln Unit 1-D
- 7458 Cross Gate Ln
- 6018 Good Lion Ct
- 7504 Oldham Way
- 7524 Cross Gate Ln
- 6149 Summer Park Ln
- 6161 Summer Park Ln
- 5942 Norham Dr
- 6220 Roudsby Ln
- 5970 Norham Dr
- 6005 Southward Way
- 7484 Gadsby Square
- 7311 Hayfield Rd Unit A
- 7410 Salford Ct
- 6107 Fairview Farm Dr Unit 306
- 7320 Hartshorne Square
- 7520 Amesbury Ct
- 7312 Gene St
- 6154 Joust Ln
- 7922 Ashland Dr
- 7511 Ashby Ln
- 7511 Ashby Ln Unit I
- 7511 Ashby Ln Unit A
- 7511 Ashby Ln Unit D
- 7511 Ashby Ln Unit C
- 7511 Ashby Ln Unit M
- 7511 Ashby Ln Unit G
- 7511 Ashby Ln Unit N
- 7511 Ashby Ln Unit L
- 7511 Ashby Ln Unit K
- 7511 Ashby Lane M Unit M
- 7511 Ashby Lane G Unit G
- 7509 Ashby Lane M Unit M
- 7509 Ashby Ln
- 7509 Ashby Ln Unit E
- 7509 Ashby Ln Unit K
- 7509 Ashby Ln Unit G
- 7509 Ashby Ln Unit N
- 7509 Ashby Ln Unit M
- 7509 Ashby Ln Unit J
